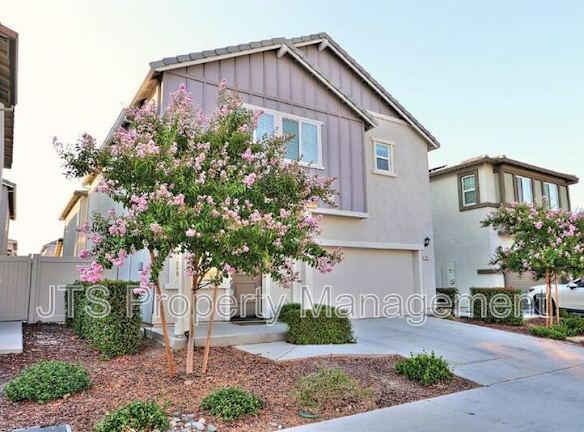- Home
- California
- Sacramento
- Houses
- 3819 Bridgemeadow Way
$2,895per month
3819 Bridgemeadow Way
Sacramento, CA 95834
4 bed, 2.5 bath • 1,811 sq. ft.
Managed by JTS Property Management
Updated 11 hours ago
Quick Facts
Property TypeHouses And Homes
Deposit$2,900
Date AvailableAvailable Now
ParkingGarage 1
SmokingNot Specified
Lease Terms
One Year
Pets
Dogs Call For Details, Cats Call For Details
No dogs over 20 lbs
Description
Incredible Newer Sacramento Home!
Welcome to this incredible newer home in a highly desirable area of Sacramento, CA. This spacious 4-bedroom, 2.5-bathroom house boasts an open kitchen floorplan with a sprawling island, perfect for entertaining guests or enjoying family meals. The newer construction home features a light and bright interior, creating a welcoming atmosphere throughout. With an attached 2-car garage, you'll have plenty of space for parking and storage. Don't miss out on the opportunity to make this beautiful house your new home!
$200 Flat Monthly Utility Fee for Water, Sewer and Garbage.
Minimum monthly household income to qualify: $9,200.00
Tenant to be enrolled in filter program for $10.00 monthly.
All JTSPM residents must secure renter's insurance with a minimum $100,000.00 policy and add JTS Property Management as an additional insured OR be enrolled in the Lessor's Legal Liability Insurance Policy for $15.00 per month, which satisfies the minimum insurance requirement of the Lease Agreement.
All property available now will be shown regularly or via appointment with a submitted online application. "Coming Soon" rentals are shown after a completed application is submitted online at www.jtspropertymanagement.com. Property availability dates as well as property amenities and online applications are found online on our secure website: www.jtspropertymanagement.com.
Application fees are nonrefundable. Please do not apply if you do not agree with this policy. If you are not selected we will transfer your application to our 90 day waiting list for a future rental that you qualify for and that fits your needs.
Amenities: open kitchen floorplan, community pool, HOA Community, attached 2 car garage
Amenities: open kitchen floorplan, kitchen island, Newer construction home, light and bright interior, attached 2 car garage, washer/dryer, refrigerator, solar
$200 Flat Monthly Utility Fee for Water, Sewer and Garbage.
Minimum monthly household income to qualify: $9,200.00
Tenant to be enrolled in filter program for $10.00 monthly.
All JTSPM residents must secure renter's insurance with a minimum $100,000.00 policy and add JTS Property Management as an additional insured OR be enrolled in the Lessor's Legal Liability Insurance Policy for $15.00 per month, which satisfies the minimum insurance requirement of the Lease Agreement.
All property available now will be shown regularly or via appointment with a submitted online application. "Coming Soon" rentals are shown after a completed application is submitted online at www.jtspropertymanagement.com. Property availability dates as well as property amenities and online applications are found online on our secure website: www.jtspropertymanagement.com.
Application fees are nonrefundable. Please do not apply if you do not agree with this policy. If you are not selected we will transfer your application to our 90 day waiting list for a future rental that you qualify for and that fits your needs.
Amenities: open kitchen floorplan, community pool, HOA Community, attached 2 car garage
Amenities: open kitchen floorplan, kitchen island, Newer construction home, light and bright interior, attached 2 car garage, washer/dryer, refrigerator, solar
Manager Info
Schools
Data by Greatschools.org
Note: GreatSchools ratings are based on a comparison of test results for all schools in the state. It is designed to be a starting point to help parents make baseline comparisons, not the only factor in selecting the right school for your family. Learn More
Features
Interior
Washer And Dryer
Air Conditioning
Heat
Refrigerator
DishWasher
Hardwood
Carpet
Exterior
Patio
We take fraud seriously. If something looks fishy, let us know.

