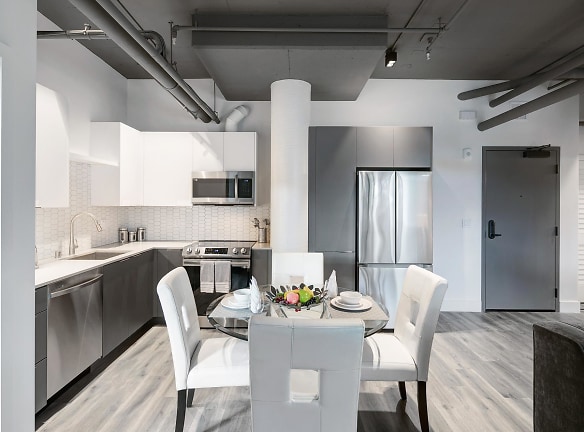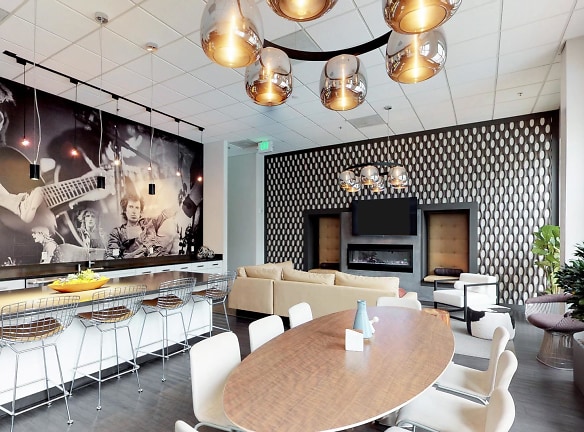- Home
- California
- San-Francisco
- Apartments
- 2000 Post Apartments
Contact Property
$2,532+per month
2000 Post Apartments
2000 Post St
San Francisco, CA 94115
Studio-3 bed, 1-2 bath • 370+ sq. ft.
5 Units Available
Managed by UDR, Inc.
Quick Facts
Property TypeApartments
Deposit$--
NeighborhoodNorthwest San Francisco
Application Fee52.08
Lease Terms
3-Month, 6-Month, 7-Month, 9-Month, 12-Month, 13-Month
Pets
Cats Allowed, Dogs Allowed
* Cats Allowed Acceptable animals include domestic cats and dogs. Dogs that are purebreds or mixes of the following breeds are prohibited: Akita, Alaskan Malamute, Chow-Chow, Doberman, German Shepherd, Great Dane, Pit Bull (American Staffordshire Terrier, American Pit Bull Terrier, Staffordshire Bull Terrier), Rottweiler, Saint Bernard, Shar Pei, and Siberian Husky. All other animals including exotic pets are prohibited. All animals must be authorized by management. Deposit: $--, Dogs Allowed Acceptable animals include domestic cats and dogs. Dogs that are purebreds or mixes of the following breeds are prohibited: Akita, Alaskan Malamute, Chow-Chow, Doberman, German Shepherd, Great Dane, Pit Bull (American Staffordshire Terrier, American Pit Bull Terrier, Staffordshire Bull Terrier), Rottweiler, Saint Bernard, Shar Pei, and Siberian Husky. All other animals including exotic pets are prohibited. All animals must be authorized by management. Deposit: $--
Description
2000 Post
2000 Post boasts remarkable amenities and luxury apartments in San Francisco's Pacific Heights neighborhood. Enjoy 9-ft ceilings, walk-in closets, and expansive bay windows. This San Francisco apartment community features world-class amenities including a swimming pool, sauna, and fitness center. 2000 Post's lower Pacific Heights location provides close proximity to bus transit and the 101 and 80 Freeways, as well as several prestigious schools and bustling Fillmore Street and Japan Town. Visit 2000 Post today and experience the best of luxury living in San Francisco. We are currently offering self-guided tours and virtual appointments. These units are rental units subject to the San Francisco Rent Ordinance, which limits evictions without just cause, and which states that any waiver by a tenant of their rights under the Rent Ordinance is void as contrary to public policy.
Floor Plans + Pricing
Studio E1A22

Studio, 1 ba
370+ sq. ft.
Terms: Per Month
Deposit: $550
Studio E1B22

Studio, 1 ba
380+ sq. ft.
Terms: Per Month
Deposit: $550
Studio E1C22

Studio, 1 ba
385+ sq. ft.
Terms: Per Month
Deposit: $550
Studio E1D22

Studio, 1 ba
400+ sq. ft.
Terms: Per Month
Deposit: $550
Studio E1E22

Studio, 1 ba
410+ sq. ft.
Terms: Per Month
Deposit: $550
Studio E1F22

Studio, 1 ba
410+ sq. ft.
Terms: Per Month
Deposit: $550
Vallejo (E1C) - Short Term

Studio, 1 ba
475+ sq. ft.
Terms: Per Month
Deposit: $550
Ellis (E1A) - Short Term

Studio, 1 ba
475+ sq. ft.
Terms: Per Month
Deposit: $550
Ellis (E1A)

$2,532+
Studio, 1 ba
475+ sq. ft.
Terms: Per Month
Deposit: $550
Vallejo (E1C)

Studio, 1 ba
475+ sq. ft.
Terms: Per Month
Deposit: $550
One Bedroom A1A22

$3,381
1 bd, 1 ba
520+ sq. ft.
Terms: Per Month
Deposit: $800
Olive (P3 E1A)

Studio, 1 ba
557+ sq. ft.
Terms: Per Month
Deposit: $550
Geary (P3 E1B)

Studio, 1 ba
567+ sq. ft.
Terms: Per Month
Deposit: $550
Alta (E1E) - Short Term

Studio, 1 ba
600+ sq. ft.
Terms: Per Month
Deposit: $550
Avery (E1B) - Short Term

Studio, 1 ba
600+ sq. ft.
Terms: Per Month
Deposit: $550
Alta (E1E)

Studio, 1 ba
600+ sq. ft.
Terms: Per Month
Deposit: $550
Avery (E1B)

$2,843+
Studio, 1 ba
600+ sq. ft.
Terms: Per Month
Deposit: $550
Union (E1D) - Short Term

Studio, 1 ba
622+ sq. ft.
Terms: Per Month
Deposit: $550
Union (E1D)

Studio, 1 ba
622+ sq. ft.
Terms: Per Month
Deposit: $550
Pierce (A1A) - Short Term

1 bd, 1 ba
625+ sq. ft.
Terms: Per Month
Deposit: $800
Sutter (A1B) - Short Term

1 bd, 1 ba
625+ sq. ft.
Terms: Per Month
Deposit: $800
One Bedroom A1B22

$3,446
1 bd, 1 ba
625+ sq. ft.
Terms: Per Month
Deposit: $800
Pierce (A1A)

$2,958+
1 bd, 1 ba
625+ sq. ft.
Terms: Per Month
Deposit: $800
Sutter (A1B)

1 bd, 1 ba
625+ sq. ft.
Terms: Per Month
Deposit: $800
Two Bedroom B2A22

2 bd, 2 ba
700+ sq. ft.
Terms: Per Month
Deposit: $1,100
Webster (P3 A1.5AL)

1 bd, 1.5 ba
722+ sq. ft.
Terms: Per Month
Deposit: $800
Jackson (A1C) - Short Term

1 bd, 1 ba
775+ sq. ft.
Terms: Per Month
Deposit: $800
Jackson (A1C)

1 bd, 1 ba
775+ sq. ft.
Terms: Per Month
Deposit: $800
Lafayette (P3 E1C)

Studio, 1 ba
782+ sq. ft.
Terms: Per Month
Deposit: $550
Kimbell (P3 A1B)

1 bd, 1 ba
804+ sq. ft.
Terms: Per Month
Deposit: $800
Jefferson (P3 A1.5BL)

1 bd, 1.5 ba
817+ sq. ft.
Terms: Per Month
Deposit: $800
Two Bedroom B2B22

2 bd, 2 ba
870+ sq. ft.
Terms: Per Month
Deposit: $1,100
Two Bedroom B2C22

2 bd, 2 ba
920+ sq. ft.
Terms: Per Month
Deposit: $1,100
Steiner (B2A) - Short Term

$3,997
2 bd, 2 ba
925+ sq. ft.
Terms: Per Month
Deposit: $1,100
Steiner (B2A)

$3,635+
2 bd, 2 ba
925+ sq. ft.
Terms: Per Month
Deposit: $1,100
Hayward (B2B) - Short Term

2 bd, 2 ba
950+ sq. ft.
Terms: Per Month
Deposit: $1,100
Hayward (B2B)

$3,827
2 bd, 2 ba
950+ sq. ft.
Terms: Per Month
Deposit: $1,100
Three Bedroom C2A22

3 bd, 2 ba
970+ sq. ft.
Terms: Per Month
Deposit: $1,500
Three Bedroom C2B22

3 bd, 2 ba
1500+ sq. ft.
Terms: Per Month
Deposit: $1,500
Fillmore (P3 A1C)

1 bd, 1 ba
808-811+ sq. ft.
Terms: Per Month
Deposit: $800
Floor plans are artist's rendering. All dimensions are approximate. Actual product and specifications may vary in dimension or detail. Not all features are available in every rental home. Prices and availability are subject to change. Rent is based on monthly frequency. Additional fees may apply, such as but not limited to package delivery, trash, water, amenities, etc. Deposits vary. Please see a representative for details.
Manager Info
UDR, Inc.
Monday
09:00 AM - 06:00 PM
Tuesday
09:00 AM - 06:00 PM
Wednesday
09:00 AM - 06:00 PM
Thursday
09:00 AM - 06:00 PM
Friday
09:00 AM - 06:00 PM
Saturday
10:00 AM - 05:00 PM
Schools
Data by Greatschools.org
Note: GreatSchools ratings are based on a comparison of test results for all schools in the state. It is designed to be a starting point to help parents make baseline comparisons, not the only factor in selecting the right school for your family. Learn More
Features
Interior
Furnished Available
Short Term Available
Elevator
Fireplace
Garden Tub
New/Renovated Interior
Stainless Steel Appliances
Community
Accepts Credit Card Payments
Accepts Electronic Payments
Extra Storage
Fitness Center
Hot Tub
Laundry Facility
Swimming Pool
Controlled Access
On Site Maintenance
On Site Management
On Site Patrol
Corporate
Lifestyles
Corporate
Other
GuestRoom
24-hour package lockers
Parking garage
Garage
Airbnb-friendly
Resident grilling area
Bi-Weekly Payment Program
Build credit score with RentTrack
Deposit free with Rhino
Electric car charging stations
Home Purchase Plan
Lifestyle services powered by Amenify
Moving services with Move Matcher
On-site retail
Pet friendly
Resident app
Resident lounge
On-site ZipCars available
Zen garden
Bay windows
Ceiling fan
Closet built-ins
Granite countertops
Large closet
Quartz countertops
Several finish package options
Short term leases available
Smart home package
Tile backsplash
Vaulted ceiling
Wood plank flooring
We take fraud seriously. If something looks fishy, let us know.

