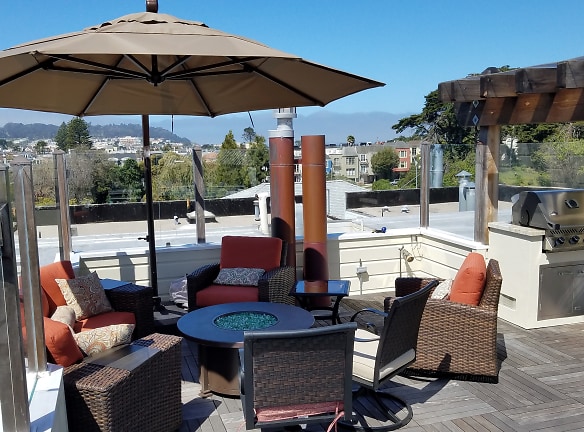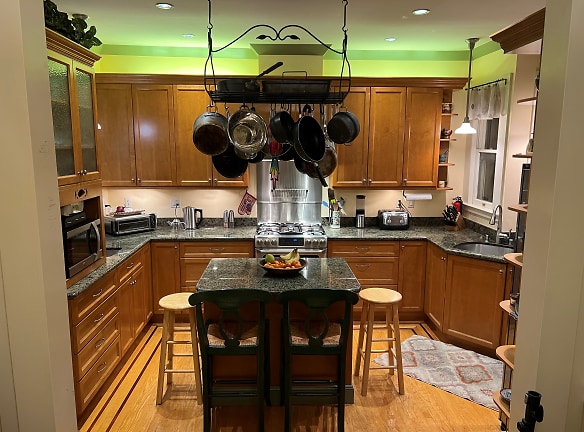- Home
- California
- San-Francisco
- Apartments
- 1139 Lake St unit Top
$10,500per month
1139 Lake St unit Top
San Francisco, CA 94118
4 bed, 3 bath • 2,100 sq. ft.
Quick Facts
Property TypeApartments
Deposit$--
Lease Terms
Per Month
Pets
Dogs Allowed, Cats Allowed
Description
1139 Lake St
Our Lake Street (a "slow street" with local access only) Edwardian in the Inner Richmond, rated one of the "coolest" neighborhoods in the world, is available furnished, partially furnished, or unfurnished for twelve-month rentals (depending on availability, we may consider shorter stays). The unit features sweeping 270-degree views from sunrise over the City to sunsets over the Pacific. It includes a rooftop hot tub, fire pit, and outdoor grilling areas. The neighborhood has restaurants and shops minutes away. The walking score is 89, biking is 95 (we're in a flat part of SF and Lake Street is a designated and signed "slow street" without thru traffic). The Presidio & Mountain Lake park across the street has walking/hiking (including to the beach), tennis, golf, and a children's playground ranked in the top ten in San Francisco (best slide :- ). Public transit going both North and South and East and West is a 5 min walk away (downtown is about 35 minutes and there are express buses in the morning and afternoon). DETAILS ABOUT THE APARTMENT Our Lake Street Edwardian was our family home for over 25 years. During that time, we've raised a family, a couple of pets, and continually updated and renovated including adding amazing deck spaces (south facing off both the 3rd and 4th floors), views out to the ocean, a rooftop hot tub, and a firepit, and outdoor grilling areas. The place is perfect for working professionals (loads of professionals in the neighborhood) in relocation transition as well as families (loads of young families around too). Though this 2100+ square foot (plus decks) apartment feels like a two-story single-family home, it is located on the 3rd and 4th floors, so it is not appropriate for people with mobility disabilities, and you need to walk up two floors to get to the main living area. THE APARTMENT The apartment price is for unfurnished and you are responsible for utilities. We can offer it furnished, with utilities (contact us for details). The Fourth floor was just renovated a couple of years ago (down to the studs) so it has the newest feel as you see in the photos. The Third floor (main living area) retains the Edwardian character that attracted us to it in the first place. LAYOUT On the top floor are two bedrooms - the primary bedroom has expansive west-facing windows and a walk-in closet that was also used as a workspace. The second bedroom has north and east views. Both of these bedrooms have an ensuite bathroom and shower. The fourth floor includes a bright sitting area and a small kitchenette with a sink. The fourth floor features a heat-pump AC/heating in the three main rooms (note: we rarely use it for heating or cooling since the sun comes in in the AM on the east side and then the afternoon sun on the west side naturally heats the place nicely. The third floor has two additional bedrooms. The third bedroom is a traditional bedroom with room for a queen-sized bed. The fourth bedroom has from for a full-sized bed and includes a closet. This room has been used in the past as an office. The third bathroom has a jetted tub and shower. The kitchen features an island, gas range with griddle, gas double oven with convection, two microwaves ( we will leave the microwaves, but will not maintain), dishwasher, two sinks, garbage compactor, and refrigerator with filtered ice/water in the door. Off the kitchen to the back of the house is a utility area with a full-sized washer and dryer. The dining room is bright with south-facing views and an expandable dining table that can seat six. The living room faces north (out on Lake Street). DECKS These are amazing amenities and ones we used all the time. There is a south-facing (i.e., very bright/sunny) deck off the 3rd floor. The south-facing 4th-floor deck is spacious, with glass windscreens, and 300-degree views to the east (sunrises), south (twin-peaks/St. Ignatius/Parnassus heights), and west (ocean and sunsets). A built-in outdoor kitchen area has a sink, refrig
Manager Info
Schools
Data by Greatschools.org
Note: GreatSchools ratings are based on a comparison of test results for all schools in the state. It is designed to be a starting point to help parents make baseline comparisons, not the only factor in selecting the right school for your family. Learn More
Features
Interior
Dishwasher
Patio
Oversized Closets
Washer & Dryer In Unit
Other
Courtyard
Outdoor Parking
Garage
We take fraud seriously. If something looks fishy, let us know.

