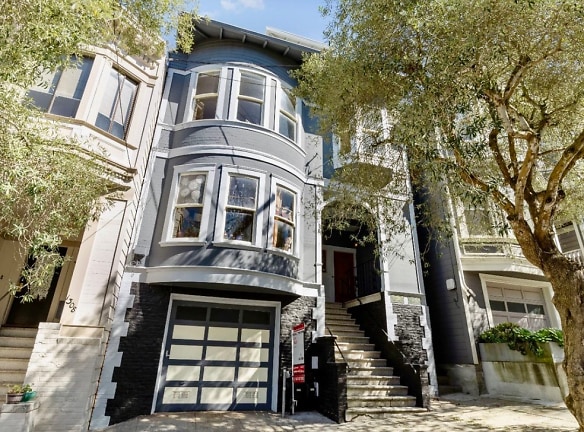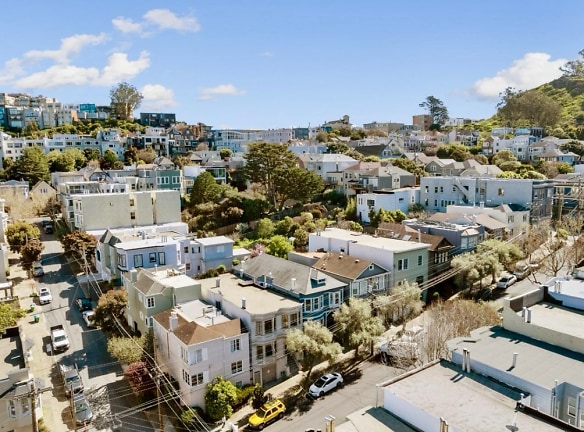- Home
- California
- San-Francisco
- Townhouses And Condos
- 1314 Cole St unit 1314
$7,995per month
1314 Cole St unit 1314
San Francisco, CA 94117
4 bed, 1 bath • 2,000 sq. ft.
Quick Facts
Property TypeTownhouses And Condos
Deposit$--
Lease Terms
Per Month
Pets
Dogs Allowed, Cats Allowed
Description
1314 Cole St
1314 Cole Street. Huge! 2000 ft2. KEY FEATURES Bedrooms: 4 Bedrooms: 1 Bathroom Lease Duration: 1 Year Pets Policy: Pets Negotiable Laundry: In-unit Laundry Property Type Hook-ups: Duplex Flat DESCRIPTION Located in the heart of Cole Valley minutes away from tons of shops, restaurants, cafes, pubs and all the charm of a real neighborhood. Abundant transit options with a train to downtown or the beach. Cole Valley is in the center of San Francisco, so nothing is far, close to Upper Haight and numerous neighborhood parks, minutes from Golden Gate Park. Luke's Local organic grocery store, The Ice Cream Bar, Zazie for brunch and Cole Hardware store are a few places you'll soon be glad are just a 30-second stroll away. The building comprised of two-unit units on a calm residential street. This beautiful flat combine modern amenities with charming original details. The connected living room, dining and kitchen have garden views and a very large floor plan. There is a shared garden available. UNIT FEATURES Hardwood floors All major appliances are included, gas range, refrigerator, with 4 full bedrooms. 1 bath with separate large tub and shower. Period details graceful entry In-unit washer/dryer hook-ups, Access to onsite bike-share, wood shop, and ceramic studio negotiable Moments from Cole Valley and Upper Haight Tech Bus Stops ADDITIONAL INFO 1 year lease required. Small pets are negotiable. Non-smoking property. Available Feb. No utilities included. To schedule a private showing or for additional information contact John at midcityflats@gmail.com Rent: $7,995 / Month Available Date: 4/20/2024 Bedrooms: 4 dimensions (Bedroom 1 @ 10'X11') (Bedroom 2 @ 14'X16') (Bedroom 3 @ 12'X14') (Bedroom 4 @ 12'X14') Bathroom with separate tub and shower: 1 Pet: Pet Friendly Key Features: - Top Floor Flat - 3 Bedrooms, 1 Bathroom (living-parlor room can be used as an additional bedroom as needed) - Living Room, Family Room and Office Nook - Eat-In Kitchen - Refrigerator and gas range - Separate Laundry Room with Washer/Dryer hook-ups - Dishwasher hook-ups - Original White Oak Solid Hardwood Floors - Shared Yard Key Terms: - Pets Negotiable - Security Deposit: 1.0 - 1.5 Months' Rent. Security deposit may be higher. - Square Footage Approximate - Street Parking Only OPEN HOUSE SUNDAY 2-4PM.
Manager Info
Schools
Data by Greatschools.org
Note: GreatSchools ratings are based on a comparison of test results for all schools in the state. It is designed to be a starting point to help parents make baseline comparisons, not the only factor in selecting the right school for your family. Learn More
Features
Interior
Dishwasher
Hardwood Flooring
Other
Shared Yard
Outdoor Parking
We take fraud seriously. If something looks fishy, let us know.

