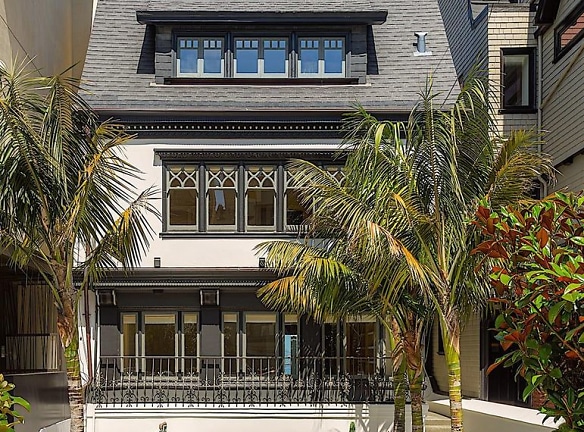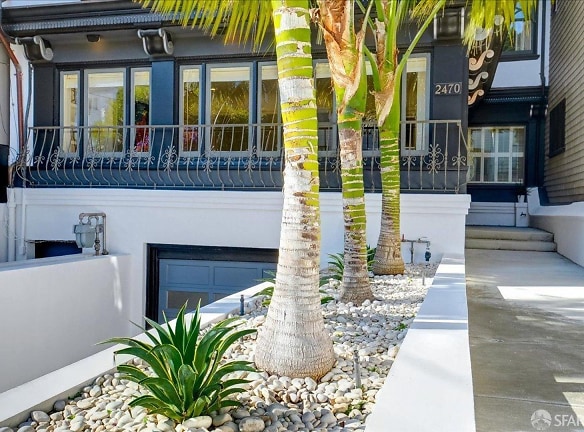- Home
- California
- San-Francisco
- Houses
- 2470 Broadway
$20,000per month
2470 Broadway
San Francisco, CA 94115
5 bed, 4.5 bath • 5,540 sq. ft.
Quick Facts
Property TypeHouses And Homes
Deposit$--
Lease Terms
Per Month
Pets
Dogs Call For Details, Cats Call For Details
Description
2470 Broadway
Welcome to This Incredible Pacific Heights Home! A Designer and Entertainer's Dream! Situated On The Coveted Flat Block Of Broadway. This One-Of-A-Kind Home is a Beautiful Blend of Tudor Revival & Elizabethan Influences. Designed & Built in 1902 By World-Famous Architects & Builders Samuel and Joseph Cather Newsom. This 4 Level Home Has Stunning Bay Views From the Two-Story Solarium. The Eat-In Kitchen & Dining Room Open Out to the Impressive Mansard Glass Structure & Bay Deck, Allowing for a Wonderful Indoor & Outdoor Entertaining Experience. The Formal South-Facing Sunny Living Room Has Built-In Bookshelves & Fireplace. The Family Room Has Bay Views & Wet Bar. Gorgeous Original Hardwood Inlay Floors & Recessed Lighting Throughout. A Powder Room Completes The Main Level. On The 3rd Level~ the Primary Loft En-Suite Bedroom Has Stunning Bay Views, Ample Closets, and a Vanity Room. The Second En-Suite Bedroom Has Built-In Bookcases & A Sitting Area. The 4th Level Offers Two Bay Facing Bedrooms. A Shared Bath. French Doors Open To The Dramatic Tudor-Style Bedroom Complete with Half-Timbers, Vaulted Ceiling & Cedar-Lined Walk-In Closet. The Lower Level ~ 2 Car Garage, Laundry Rm, Au Pair, Full Bath, & Storage. Flat, Beautiful Backyard & Big Patio. This is a Rare Opportunity To Lease A Piece of SF History. 4 Level Tudor 13 Rooms 5 Bedrooms 4.5 Baths 1 Fireplaces 2 Car Garage Offered Unfurnished Main Level: Formal Entryway Hardwood Floors with Inlay Living Room with Fireplace & Built-In Bookcases High Ceilings with Recessed Lighting Family Room Dining Room Kitchen Thermador Range/Oven Fisher & Paykel Refrigerator & Dishwasher Carrara Marble Counters Powder Room Bay View Terrace 3rd Level: Primary Suite with Stunning Panoramic Views of the Bay ~ Angel Island~Alcatraz Huge Primary Bath with Vanity Room Closets Closets Closets 2nd Bedroom~En-suite Recessed Lights & Built-In Bookshelves Fourth Level: 3&4 Bedrooms with Fireplace and Bay Views 5th Bedroom Dramatic Tudor Style Half Timber Vaulted Ceiling ~ French Doors Bathroom Lower Level: Laundry Room 2 Car Garage Tandem Office Full Bath Partial Basement Storage Rooms Beautiful Backyard ~A True Oasis in the City Inquiries: Shown by Appointment only Jules Clark ~ Realtor JClark@amsiemail.com 415-938-8838 CA DRE 02066897 AMSI Real Estate 2800 Van Ness Avenue San Francisco, CA 94109
Manager Info
Schools
Data by Greatschools.org
Note: GreatSchools ratings are based on a comparison of test results for all schools in the state. It is designed to be a starting point to help parents make baseline comparisons, not the only factor in selecting the right school for your family. Learn More
Features
Interior
Fireplace
Dishwasher
Patio
Oversized Closets
Hardwood Flooring
Vaulted Ceilings
Extra Storage
Community
Extra Storage
Other
-13/No_WasherDryer
Courtyard
Garage
We take fraud seriously. If something looks fishy, let us know.

