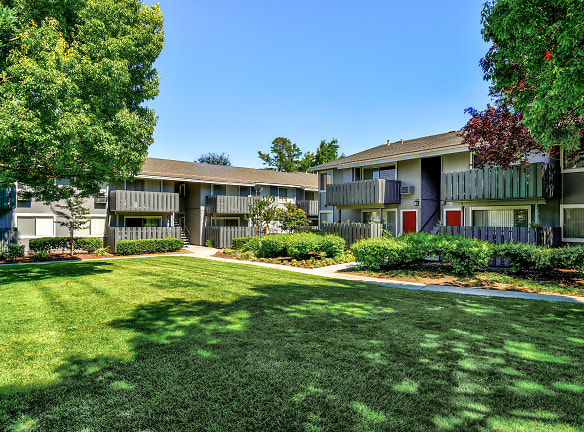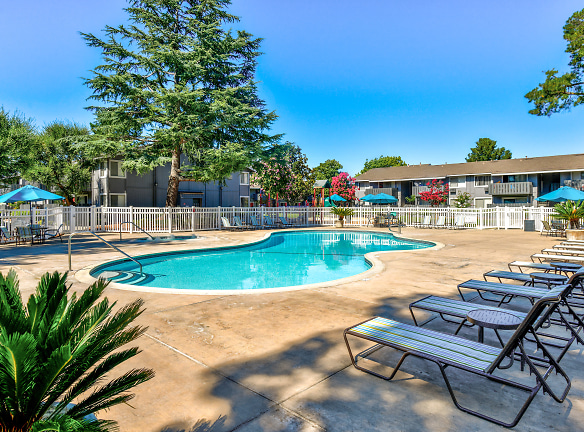- Home
- California
- San-Jose
- Apartments
- Cherrywood Apartments
$2,115+per month
Cherrywood Apartments
4951 Cherry Ave
San Jose, CA 95118
Studio-3 bed, 1-2 bath • 432+ sq. ft.
9 Units Available
Quick Facts
Property TypeApartments
Deposit$--
NeighborhoodMuir
Application Fee40
Lease Terms
3-Month, 6-Month, 7-Month, 8-Month, 9-Month, 10-Month, 11-Month, 12-Month
Pets
Cats Allowed
* Cats Allowed Deposit: $--
Description
Cherrywood
Leave the stress at work and come home to tranquility at Cherrywood Apartments. Nestled in a park-like setting graced with majestic California redwoods and lush plantings, Cherrywood offers many amenities for comfortable living.
Floor Plans + Pricing
Sycamore

$2,115+
Studio, 1 ba
432+ sq. ft.
Terms: Per Month
Deposit: $600
Baytree

$2,375
1 bd, 1 ba
660+ sq. ft.
Terms: Per Month
Deposit: $800
Barberry

$2,355
1 bd, 1 ba
674+ sq. ft.
Terms: Per Month
Deposit: $800
Aspen

$2,355
1 bd, 1 ba
675+ sq. ft.
Terms: Per Month
Deposit: $800
Beechtree

$2,395+
1 bd, 1 ba
714+ sq. ft.
Terms: Per Month
Deposit: $800
Dahlia

$2,945+
2 bd, 1.5 ba
873+ sq. ft.
Terms: Per Month
Deposit: $900
Driftwood

$2,985+
2 bd, 2 ba
906+ sq. ft.
Terms: Per Month
Deposit: $900
Cypress

$2,985+
2 bd, 2 ba
910+ sq. ft.
Terms: Per Month
Deposit: $900
Fernwood

$3,755
3 bd, 2 ba
1030+ sq. ft.
Terms: Per Month
Deposit: $1,000
Gardenia

$3,645
2 bd, 2.5 ba
1065+ sq. ft.
Terms: Per Month
Deposit: $900
Floor plans are artist's rendering. All dimensions are approximate. Actual product and specifications may vary in dimension or detail. Not all features are available in every rental home. Prices and availability are subject to change. Rent is based on monthly frequency. Additional fees may apply, such as but not limited to package delivery, trash, water, amenities, etc. Deposits vary. Please see a representative for details.
Manager Info
Sunday
10:00 AM - 05:00 PM
Monday
09:00 AM - 06:00 PM
Tuesday
09:00 AM - 06:00 PM
Wednesday
09:00 AM - 06:00 PM
Thursday
09:00 AM - 06:00 PM
Friday
09:00 AM - 06:00 PM
Saturday
09:00 AM - 06:00 PM
Schools
Data by Greatschools.org
Note: GreatSchools ratings are based on a comparison of test results for all schools in the state. It is designed to be a starting point to help parents make baseline comparisons, not the only factor in selecting the right school for your family. Learn More
Features
Interior
Disability Access
Short Term Available
Corporate Billing Available
Air Conditioning
Balcony
Cable Ready
Ceiling Fan(s)
Dishwasher
New/Renovated Interior
Oversized Closets
Smoke Free
Some Paid Utilities
View
Deck
Garbage Disposal
Patio
Refrigerator
Community
Business Center
Clubhouse
Emergency Maintenance
Fitness Center
Green Community
High Speed Internet Access
Hot Tub
Laundry Facility
Playground
Public Transportation
Swimming Pool
Wireless Internet Access
On Site Maintenance
On Site Management
On Site Patrol
Recreation Room
Pet Friendly
Lifestyles
Pet Friendly
Other
Wi-Fi in selected areas
Brand-new cabinets, countertops, and flooring.
2 solar heated pools
2 fitness centers/spas
Oversized closets in many units
Covered parking
Beautiful landscaping
Scenic fountains and courtyards
Seven laundry facilities
Recreation center w/fireside lounge/game tables
Access to Hwy. 85,87,280,101 880,VTA lite rail sta
Shopping, schools, dining in the neighborhood
We take fraud seriously. If something looks fishy, let us know.

