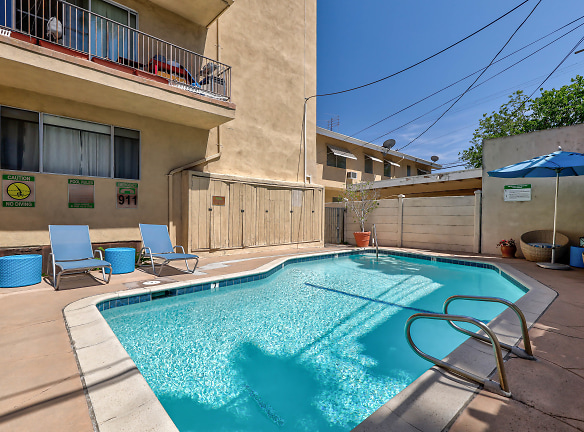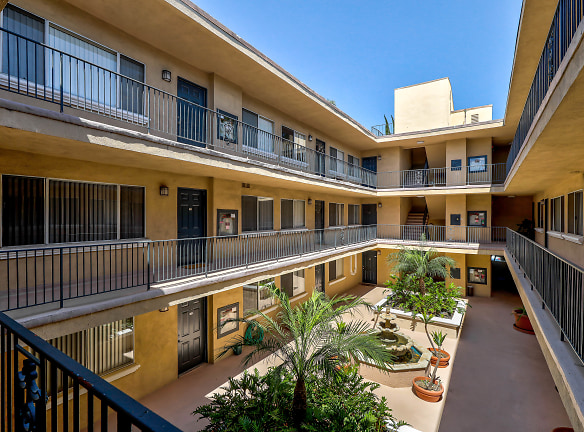- Home
- California
- Studio-City
- Apartments
- Studio Parc North Apartments
Contact Property
$2,865+per month
Studio Parc North Apartments
4225 Longridge Ave
Studio City, CA 91604
1-2 bed, 1-2 bath • 710+ sq. ft.
1 Unit Available
Managed by Starpoint Property Management, LLC
Quick Facts
Property TypeApartments
Deposit$--
NeighborhoodSouth Valley
Application Fee35
Lease Terms
Lease terms are variable. Please inquire with property staff.Pet Policy: Small-Pet-Friendly (subject to restrictions)
Pets
Cats Allowed, Dogs Allowed
* Cats Allowed Small-Pet-Friendly (subject to restrictions), Dogs Allowed Small-Pet-Friendly (subject to restrictions)
Description
Studio Parc North
Just north of the Santa Monica Mountains and scenic Mulholland Drive is Studio Parc North, a beautiful apartment community with lush landscaping and a serene inner courtyard. Entertain friends in a spacious, open floor plan apartment home, complete with gourmet kitchen and breakfast bar. Enjoy our community patio equipped with barbeques and plush outdoor seating, and take a dip in our sparkling swimming pool. Walking distance from Ventura Boulevard, minutes from University Studios and Universal CityWalk, premier shopping, fine dining, entertainment and transportation are all nearby. We are just minutes away from the 170 and 101 Freeways.
Studio Parc North's management team is committed to providing our residents high quality, exceptional service and worry-free living. Call and plan a visit to the community today!
Studio Parc North's management team is committed to providing our residents high quality, exceptional service and worry-free living. Call and plan a visit to the community today!
Floor Plans + Pricing
The Indigo Premium

The Violet Premium

The Ebony Premium

The Azure
No Image Available
The Crimson Premium

The Amber Premium

Floor plans are artist's rendering. All dimensions are approximate. Actual product and specifications may vary in dimension or detail. Not all features are available in every rental home. Prices and availability are subject to change. Rent is based on monthly frequency. Additional fees may apply, such as but not limited to package delivery, trash, water, amenities, etc. Deposits vary. Please see a representative for details.
Manager Info
Starpoint Property Management, LLC
Monday
11:00 AM - 05:00 PM
Wednesday
11:00 AM - 05:00 PM
Friday
11:00 AM - 05:00 PM
Schools
Data by Greatschools.org
Note: GreatSchools ratings are based on a comparison of test results for all schools in the state. It is designed to be a starting point to help parents make baseline comparisons, not the only factor in selecting the right school for your family. Learn More
Features
Interior
Short Term Available
Air Conditioning
Balcony
Dishwasher
Elevator
Gas Range
Oversized Closets
Garbage Disposal
Refrigerator
Community
Laundry Facility
Public Transportation
Swimming Pool
On Site Maintenance
On Site Management
Luxury Community
Lifestyles
Luxury Community
Other
Balcony (Select Units)
Bar-b-ques/ Picnic Area
Base and Crown Molding (Select Units)
Bike Racks
Central Air-Conditioning & Heating
Chrome or Nickel Finish Chandelier
Chrome or Nickel Finish Fixtures
Courtyard Fountain
Gas Stove-Oven
Glass Shower Doors (Select Units)
Lush Landscaping
Mini-Bar
Refinished Counters in Kitchen
Trash Chute on every Floor
Two-Toned Paint
Walk-in closet
White Cabinets
We take fraud seriously. If something looks fishy, let us know.

