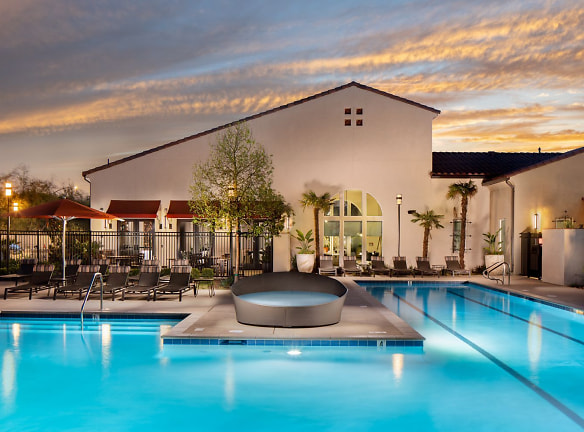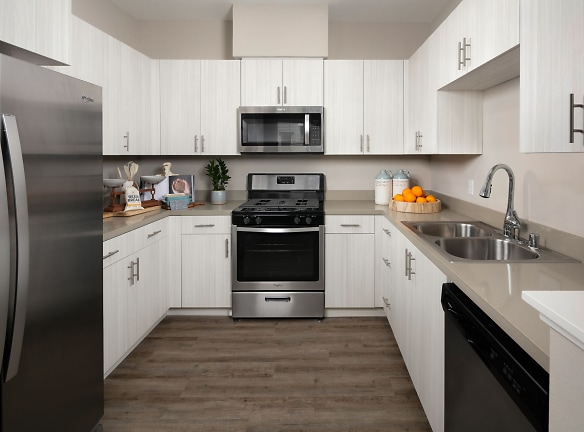- Home
- California
- Tracy
- Apartments
- Harvest In Tracy Apartments
$2,705+per month
Harvest In Tracy Apartments
2655 Henley Parkway
Tracy, CA 95377
1-3 bed, 1-2 bath • 773+ sq. ft.
3 Units Available
Managed by Lewis Apartment Communities
Quick Facts
Property TypeApartments
Deposit$--
Lease Terms
Variable
Pets
Cats Allowed, Dogs Allowed
* Cats Allowed Breed restrictions apply. $800 dog deposit, $400 cat deposit. Deposit is per pet. Pet rent is $25 per month, per pet. Deposit: $--, Dogs Allowed Breed restrictions apply. $800 dog deposit, $400 cat deposit. Deposit is per pet. Pet rent is $25 per month, per pet. Deposit: $--
Description
Harvest in Tracy
Guided Tours and Virtual Tours are available at all of our Lewis Communities. Call to schedule a time to explore our community or tour virtually on your own time. Harvest in Tracy is a new luxury rental community featuring 1, 2, and 3 bedroom apartment homes. Gourmet kitchens provide the ideal space for letting your creativity flow, featuring top-of-the-line stainless steel appliances, chic quartz countertops, and plenty of cabinet and countertop space. Spa-inspired designer bathrooms include large soaking tubs and separate stand-along showers, creating an amazing space for relaxing after a long day. Convenience and efficiency are also important elements for a home, which is why you'll appreciate your own full-size washer and dryer set, spacious walk-in closets, and personal garage. Enjoy life at Harvest in Tracy. Unwind at the sparking pool, offering spacious cabanas, a relaxing lounge, and stylish contemporary fireplace. Getting your daily exercise is easy when you have a top-of-the-line fitness center at your fingertips. For some outdoor fun, visit the Bocce and Basketball courts for a friendly game before feeding your hunger with a delicious barbecued meal prepared at our premier grilling stations. The designer clubhouse features resort lounges to enjoy with family and friends, as well as a conference room and business center for times when you need to focus. You'll quickly discover that residents are a top priority for the Harvest in Tracy team and we love nothing more than seeing those tails wagging after a trip to the on-site dog park and spa. From our prime location in the city of Tracy, between the 580 and 205 freeways, to our spacious apartment homes we provide the ultimate in luxury living.
Floor Plans + Pricing
The Flats - Plan 1 Down

$2,812
1 bd, 1 ba
773+ sq. ft.
Terms: Per Month
Deposit: $600
The Flats - Plan 2

$2,992
1 bd, 1 ba
790+ sq. ft.
Terms: Per Month
Deposit: $600
The Flats - Plan 3 Down

$3,261
1 bd, 1 ba
917+ sq. ft.
Terms: Per Month
Deposit: $600
The Flats - Plan 8

$3,299
2 bd, 2 ba
1128+ sq. ft.
Terms: Per Month
Deposit: $600
The Flats - Plan 7 Up

$3,226+
2 bd, 2 ba
1254+ sq. ft.
Terms: Per Month
Deposit: $600
The Flats - Plan 7 Down

2 bd, 2 ba
1257+ sq. ft.
Terms: Per Month
Deposit: $600
The Homes - Plan 2

3 bd, 2.5 ba
1601+ sq. ft.
Terms: Per Month
Deposit: $600
The Homes - Plan 1

$3,468+
2 bd, 2.5 ba
1406-1452+ sq. ft.
Terms: Per Month
Deposit: $600
The Flats - Plan 4

1 bd, 1 ba
898-910+ sq. ft.
Terms: Per Month
Deposit: $600
The Flats - Plan 1 Up

$2,705
1 bd, 1 ba
773-829+ sq. ft.
Terms: Per Month
Deposit: $600
The Flats - Plan 3 Up
No Image Available
1 bd, 1 ba
888-918+ sq. ft.
Terms: Per Month
Deposit: $600
Floor plans are artist's rendering. All dimensions are approximate. Actual product and specifications may vary in dimension or detail. Not all features are available in every rental home. Prices and availability are subject to change. Rent is based on monthly frequency. Additional fees may apply, such as but not limited to package delivery, trash, water, amenities, etc. Deposits vary. Please see a representative for details.
Manager Info
Lewis Apartment Communities
Sunday
09:00 AM - 06:00 PM
Monday
09:00 AM - 06:00 PM
Tuesday
09:00 AM - 06:00 PM
Wednesday
09:00 AM - 06:00 PM
Thursday
09:00 AM - 06:00 PM
Friday
09:00 AM - 06:00 PM
Saturday
09:00 AM - 06:00 PM
Schools
Data by Greatschools.org
Note: GreatSchools ratings are based on a comparison of test results for all schools in the state. It is designed to be a starting point to help parents make baseline comparisons, not the only factor in selecting the right school for your family. Learn More
Features
Interior
Air Conditioning
Balcony
Cable Ready
Dishwasher
Garden Tub
Oversized Closets
Smoke Free
Stainless Steel Appliances
Washer & Dryer In Unit
Patio
Refrigerator
Smart Thermostat
Community
Accepts Electronic Payments
Basketball Court(s)
Clubhouse
Emergency Maintenance
Fitness Center
Gated Access
Pet Park
Playground
Swimming Pool
Wireless Internet Access
On Site Maintenance
On Site Management
Community Garden
Pet Friendly
Lifestyles
Pet Friendly
Other
24/7 Self Service package lockers
Community orchard
Borrow-a-bike program
Cabanas
Bocce court
Resident activities and events
Dog park and spa
Heated resort-style pool and spa
Smoke free community
Wi-Fi in clubhouse
Basketball Court
24-hour emergency maintenance
30-Day Move-in Guarantee
Central air conditioning
Full-size washer and dryer
Wood-style plank flooring
Oval tub
Private patio or balcony
Quartz countertops
Smart Wi-Fi Garage Door Opener
We take fraud seriously. If something looks fishy, let us know.

