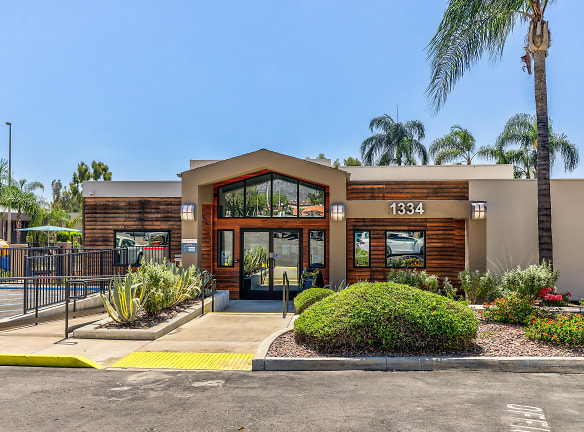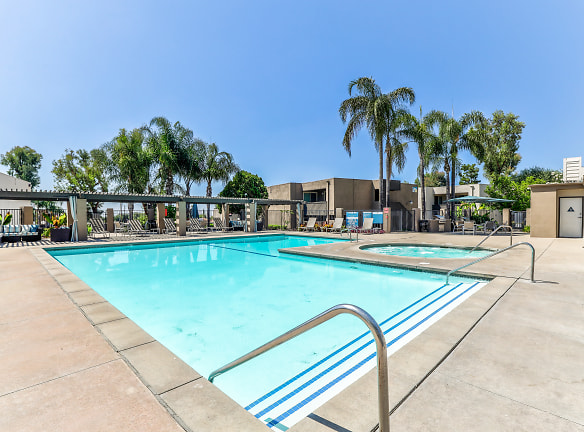- Home
- California
- Upland
- Apartments
- Aspire Upland Apartments
Contact Property
$1,890+per month
Aspire Upland Apartments
1334 W Foothill Blvd
Upland, CA 91786
1-2 bed, 1-2 bath • 570+ sq. ft.
7 Units Available
Managed by Clarion Management, Inc.
Quick Facts
Property TypeApartments
Deposit$--
Lease Terms
Lease Terms: 6-12 months. Prices subject to change at any time.Security Deposit: $800 - $1,200 Pets: 2 Minimum - $450 Deposit - $50 Rent
Pets
Cats Allowed, Dogs Allowed
* Cats Allowed, Dogs Allowed
Description
Aspire Upland
Now is the time to enjoy a life of comfort and convenience at our Aspire Upland Apartments. Nestled in one of the best locations Upland has to offer. With our lush landscaping, breathtaking mountain views, sparkling pool, and oversized spa; we combine a serene community-oriented atmosphere with amenities for an active lifestyle and a business center. The Aspire Upland management team is committed to providing our residents high quality, exceptional service and worry-free living. Come visit Aspire Upland, a community designed with your every need in mind. Stop looking and start living! Call and visit our 1 and 2-bedroom apartments in Upland, CA!
Floor Plans + Pricing
Elm

Mahogany

Oak

Palm

Floor plans are artist's rendering. All dimensions are approximate. Actual product and specifications may vary in dimension or detail. Not all features are available in every rental home. Prices and availability are subject to change. Rent is based on monthly frequency. Additional fees may apply, such as but not limited to package delivery, trash, water, amenities, etc. Deposits vary. Please see a representative for details.
Manager Info
Clarion Management, Inc.
Tuesday
09:00 AM - 05:00 PM
Wednesday
09:00 AM - 05:00 PM
Thursday
09:00 AM - 05:00 PM
Friday
09:00 AM - 05:00 PM
Saturday
09:00 AM - 05:00 PM
Schools
Data by Greatschools.org
Note: GreatSchools ratings are based on a comparison of test results for all schools in the state. It is designed to be a starting point to help parents make baseline comparisons, not the only factor in selecting the right school for your family. Learn More
Features
Interior
Disability Access
Air Conditioning
Balcony
Cable Ready
Ceiling Fan(s)
Dishwasher
Microwave
Oversized Closets
Some Paid Utilities
Stainless Steel Appliances
Garbage Disposal
Patio
Refrigerator
Community
Accepts Credit Card Payments
Accepts Electronic Payments
Business Center
Emergency Maintenance
Extra Storage
Fitness Center
Gated Access
Hot Tub
Laundry Facility
Playground
Swimming Pool
Wireless Internet Access
Controlled Access
On Site Maintenance
On Site Patrol
Lifestyles
Remodeled
Other
Ceiling Fan
Disposal
Air Conditioner
Energy-efficient appliance and lighting upgrades
Spacious closets and storage
Plush carpeting and wood-style flooring
Expansive courtyard views
Resort-style swimming pool and spa
Electric range and oven
Pool deck with lounge chairs and free WiFi
Community playground for residents
Dishwasher on select units
Covered parking spaces and available garage
Patios or Balconies
BBQ grill and picnic area
Flex Community
We take fraud seriously. If something looks fishy, let us know.

