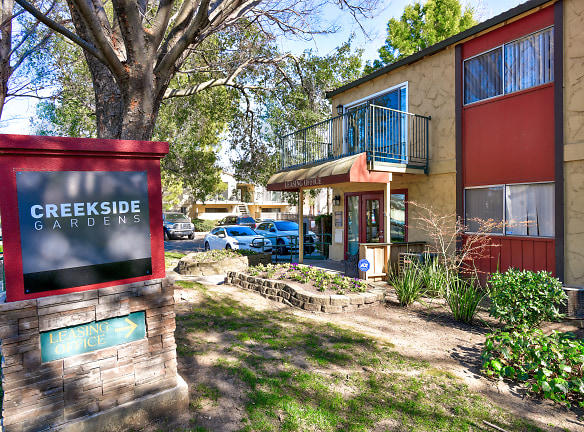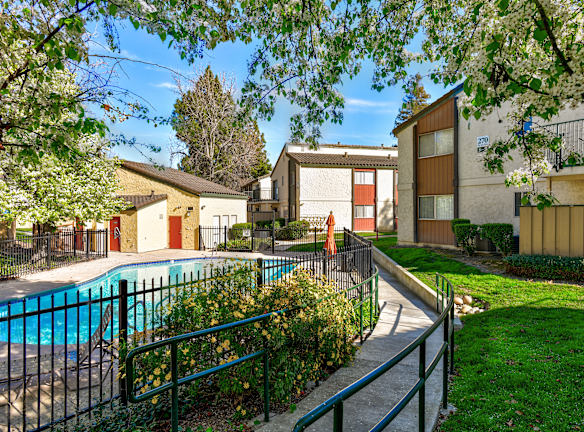- Home
- California
- Vacaville
- Apartments
- Creekside Gardens Apartments
Contact Property
$1,749+per month
Creekside Gardens Apartments
300 Bel Air Dr
Vacaville, CA 95687
1-2 bed, 1 bath • 704+ sq. ft.
10+ Units Available
Managed by FPI Management
Quick Facts
Property TypeApartments
Deposit$--
Lease Terms
Lease terms are variable. Please inquire with property staff.
Pets
Cats Allowed, Dogs Allowed
* Cats Allowed Deposit: $--, Dogs Allowed Deposit: $--
Description
Creekside Gardens Apartments
Vacaville is a special kind of town -- not quite a city, not quite country, but a perfect blend of the two, the ideal distance from Sacramento, the San Francisco Bay Area, and Lake Tahoe. And our Vacaville apartments at Creekside Gardens is a special kind of community - not too big, not too small, but a warm and welcoming gated community, in a great location with fantastic amenities, where management and staff genuinely care about the residents, making it a pleasure to come home.
Unlike cookie-cutter complexes where rows of buildings perch amid narrow strips of grass and concrete, Creekside Garden homes are arranged in a unique cluster design, showcasing the mature trees, lush, manicured grounds, and shimmering pools. Each home features spacious closets and a well-equipped kitchen with a dishwasher and gas range. Creekside Gardens pet-friendly apartments in Vacaville, CA is ideally situated within a close distance to Raley's and Creekside Center, just minutes from Vacaville Premium Outlets, and a close drive from Travis Air Force Base and UC Davis. I-80, Hwy 505, and Hwy 113 are all conveniently close. Call us today to schedule your personalized tour of Creekside Gardens Luxury Apartments in Vacaville and discover what makes our community so wonderful!
Unlike cookie-cutter complexes where rows of buildings perch amid narrow strips of grass and concrete, Creekside Garden homes are arranged in a unique cluster design, showcasing the mature trees, lush, manicured grounds, and shimmering pools. Each home features spacious closets and a well-equipped kitchen with a dishwasher and gas range. Creekside Gardens pet-friendly apartments in Vacaville, CA is ideally situated within a close distance to Raley's and Creekside Center, just minutes from Vacaville Premium Outlets, and a close drive from Travis Air Force Base and UC Davis. I-80, Hwy 505, and Hwy 113 are all conveniently close. Call us today to schedule your personalized tour of Creekside Gardens Luxury Apartments in Vacaville and discover what makes our community so wonderful!
Floor Plans + Pricing
Spring Classic

Spring Renovated
No Image Available
Cascade Classic

Headwater Classic

Cascade Renovated
No Image Available
Headwater Renovated
No Image Available
Floor plans are artist's rendering. All dimensions are approximate. Actual product and specifications may vary in dimension or detail. Not all features are available in every rental home. Prices and availability are subject to change. Rent is based on monthly frequency. Additional fees may apply, such as but not limited to package delivery, trash, water, amenities, etc. Deposits vary. Please see a representative for details.
Manager Info
FPI Management
Monday
09:00 AM - 05:00 PM
Tuesday
09:00 AM - 05:00 PM
Wednesday
09:00 AM - 05:00 PM
Thursday
09:00 AM - 05:00 PM
Friday
09:00 AM - 08:00 PM
Schools
Data by Greatschools.org
Note: GreatSchools ratings are based on a comparison of test results for all schools in the state. It is designed to be a starting point to help parents make baseline comparisons, not the only factor in selecting the right school for your family. Learn More
Features
Interior
Disability Access
Short Term Available
Air Conditioning
Balcony
Cable Ready
Ceiling Fan(s)
Dishwasher
Fireplace
Gas Range
Microwave
Oversized Closets
Washer & Dryer Connections
Garbage Disposal
Patio
Refrigerator
Community
Clubhouse
Emergency Maintenance
Extra Storage
Fitness Center
High Speed Internet Access
Laundry Facility
Swimming Pool
On Site Maintenance
On Site Management
Other
Air Conditioner
Carport
Disposal
Easy Access to Highway I-80
Large Closets
Close to Softball Fields
Washer/Dryer
Window Coverings
Internet & Cable Ready
Near Travis Air Force Base
Gated Community with Remote Access
Separate Bathroom Vanity Area (per plan)
Easy Care Vinyl Flooring (upstairs homes only)
Plank Style Flooring (downstairs homes only)
Two Swimming Pools
Short Distance to Raley's Shopping Center
Spacious Storage Closets (per plan)
Non-Smoking Community
Upgraded Kitchen Faucets (select homes)
Public Park Nearby
Contemporary Lighting Fixtures (select homes)
Mature Landscaped Grounds
Upgraded Pull-Out Shower Head (select homes)
Stainless Steel Kitchen Sinks (select homes)
Plush Carpeting
Well Equipped Kitchens w/Gas Ranges
Crown Molding (select homes)
Refreshing Ceiling Fans
Breakfast Bars
Linen/Storage Closets
Patios or Balconies
Floor-to-Ceiling Pantries (per plan)
We take fraud seriously. If something looks fishy, let us know.

