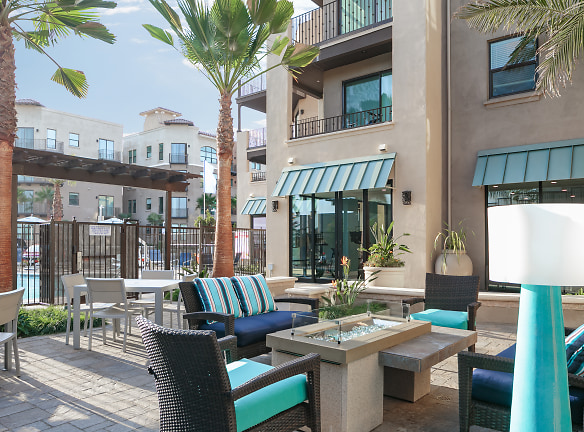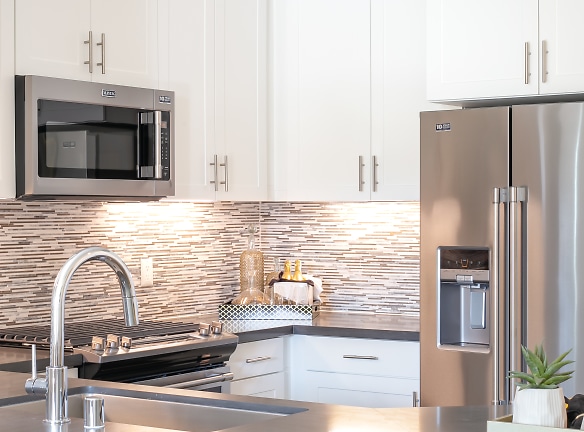- Home
- California
- Ventura
- Apartments
- Island View Luxury Apartment Homes
$2,495+per month
Island View Luxury Apartment Homes
6160 Promontory Ln
Ventura, CA 93003
1-2 bed, 1-2 bath • 644+ sq. ft.
6 Units Available
Managed by Pacific Heritage Realty & Management
Quick Facts
Property TypeApartments
Deposit$--
NeighborhoodMontalvo
Application Fee45
Lease Terms
12-Month
Pets
Cats Allowed, Dogs Allowed
* Cats Allowed Cat Deposit: $--, Dogs Allowed Dog Deposit: $--
Description
Island View Luxury Apartment Homes
Discover Island View, a brand new community of luxury Ventura apartments. The Island View community is elevated and offers stunning views of the majestic mountains, Channel Islands, and the Pacific Ocean. Elegant social spaces are designed to enrich your residential experience, including a fully featured clubhouse that opens up to the cabana-lined resort style pool and spa. This dynamic indoor/outdoor area pairs with two rooftop decks, creating the perfect place for residents to unwind while basking in the views and natural beauty of the Ventura skyline.
Our spacious one and two bedroom apartments in Ventura, CA are centrally located, providing easy access to the Metrorail, freeways, local attractions, dining, parks, employment centers, outdoor activities, and more. Our community stands adjacent to a wide array of retail offerings within the Victoria Avenue Corridor, allowing Island View residents to enjoy true convenience.
Be one of the first to call our apartments in Ventura, CA your home! Contact us now!
Our spacious one and two bedroom apartments in Ventura, CA are centrally located, providing easy access to the Metrorail, freeways, local attractions, dining, parks, employment centers, outdoor activities, and more. Our community stands adjacent to a wide array of retail offerings within the Victoria Avenue Corridor, allowing Island View residents to enjoy true convenience.
Be one of the first to call our apartments in Ventura, CA your home! Contact us now!
Floor Plans + Pricing
H

F

G

B

A

D

E

C

Floor plans are artist's rendering. All dimensions are approximate. Actual product and specifications may vary in dimension or detail. Not all features are available in every rental home. Prices and availability are subject to change. Rent is based on monthly frequency. Additional fees may apply, such as but not limited to package delivery, trash, water, amenities, etc. Deposits vary. Please see a representative for details.
Manager Info
Pacific Heritage Realty & Management
Sunday
11:00 AM - 06:00 PM
Monday
09:00 AM - 06:00 PM
Tuesday
09:00 AM - 06:00 PM
Wednesday
09:00 AM - 06:00 PM
Thursday
09:00 AM - 06:00 PM
Friday
09:00 AM - 06:00 PM
Saturday
10:00 AM - 06:00 PM
Schools
Data by Greatschools.org
Note: GreatSchools ratings are based on a comparison of test results for all schools in the state. It is designed to be a starting point to help parents make baseline comparisons, not the only factor in selecting the right school for your family. Learn More
Features
Interior
Disability Access
Furnished Available
Air Conditioning
Balcony
Cable Ready
Dishwasher
Elevator
Gas Range
Hardwood Flooring
Island Kitchens
Microwave
New/Renovated Interior
Oversized Closets
Smoke Free
Stainless Steel Appliances
View
Washer & Dryer In Unit
Deck
Garbage Disposal
Patio
Refrigerator
Community
Accepts Credit Card Payments
Accepts Electronic Payments
Business Center
Clubhouse
Emergency Maintenance
Extra Storage
Fitness Center
Gated Access
High Speed Internet Access
Hot Tub
Pet Park
Public Transportation
Swimming Pool
Trail, Bike, Hike, Jog
Wireless Internet Access
Conference Room
Controlled Access
Media Center
On Site Maintenance
On Site Management
On Site Patrol
Recreation Room
Pet Friendly
Lifestyles
Pet Friendly
Other
Spacious One & Two Bedrooms
8 Floor Plans to Choose From
Gourmet Entertaining Kitchens with Bar Top that...
Elegant Tile Back Splash Throughout Kitchen
Stainless Steel Appliances with Fingerprint Res...
5 Burner Gas Stove with Convection Oven
Quartz Countertops Throughout
Two Unit Schemes: Real Maple or White Shaker Ca...
Spacious Rooms
Large Windows
Carpeted Bedrooms (Floors 2 & Up)
Oversized Shower & Tub
Upgraded Fixtures
USB Combo Electrical Outlets*
LED Lighting & Built-In Energy Efficiencies
Full Front Load, Full Size Washer & Dryer
Walk-in Closets
Spacious Private Patios and Decks*
Wood Style Designer Flooring Throughout (1st Fl...
Each Home Pre-Wired for Security, Internet, Cab...
Central Air Conditioning & Heating
Counter Depth Side-by-Side Refrigerator with H2...
Pet Friendly & Pet Park
Smoke Free Throughout
Cozy Gathering Area & Social Retreat Spaces
Two Sky Lounges with Stunning Views, Fire Pits,...
1 Block from 5-Acre Montalvo Park, Bike Paths &...
Adjacent to Montalvo Shopping Center (Ralphs, C...
On-site Maintenance
We take fraud seriously. If something looks fishy, let us know.

