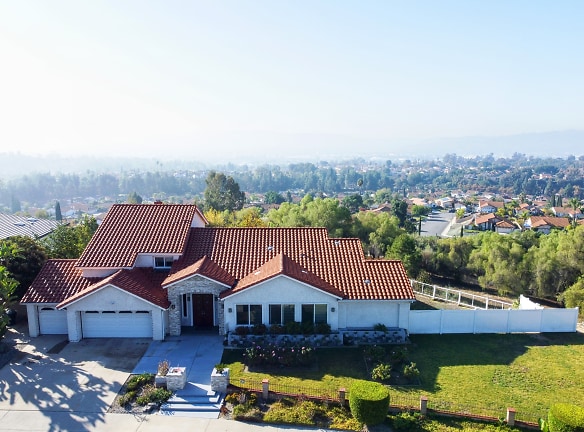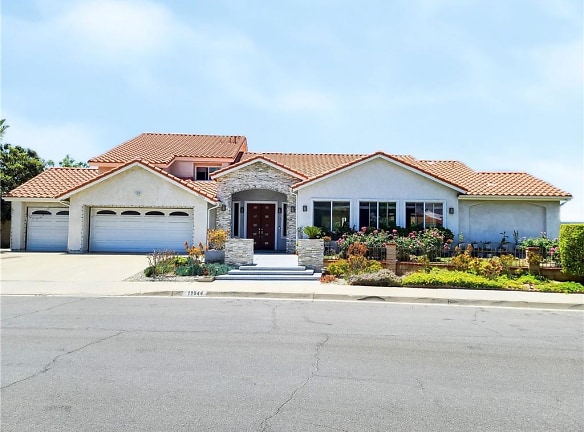- Home
- California
- Walnut
- Houses
- 19044 Summit Ridge Dr
$7,500per month
19044 Summit Ridge Dr
Walnut, CA 91789
5 bed, 4 bath • 3,825 sq. ft.
Quick Facts
Property TypeHouses And Homes
Deposit$--
Lease Terms
Per Month
Pets
Dogs Call For Details, Cats Call For Details
Description
19044 Summit Ridge Dr
Move-in ready amazing custom home with 270-degree views in Walnut. Sits on 1.17 acres, including refrigerator, chest freezer, washer/dryer, and all appliances! Also, expensive gardener and pool services are covered!! And many seasonal fruit trees! Walking distance to highly rated K-8 with a brand new campus! The house is effectively 6 years old as it was completely rebuilt and added on in 2017. Features 2 master suites, dance or exercise studio, library, open kitchen, 5 BR all with walk-in closets with custom built-ins, 4 full baths (3 with double vanities), kids' favorite secret playroom, and numerous custom features and built-ins. Almost everything was built new in 2017, including a tile roof, double HVAC systems, energy-efficient windows and doors, a tankless water heater, all plumbing and lighting fixtures, a generous amount of wall outlets, all appliances, flooring, designer paint, and so on. A double front entry door leads into a soaring ceiling foyer with a built-in bench and art exhibition wall above. A convenient mud closet hides away the miscellaneous. The oversized living room can be used as a dance or exercise studio with wall-to-wall mirrors and 3 large windows. The small library with beautiful views has built-in floor-to-ceiling bookcases. 4-panel folding doors unite indoor/outdoor spaces with sunshine and fresh air. Over 100 recessed lights lit up every corner. A large 40'x20' pool with 8' deep end is suitable for training. All cabinetry throughout is custom-made in modern European style with high gloss finishes. All are soft and close with Blum's heavy-duty German-engineered drawer slides. Extra-wide drawers hold all heavy pots and pans with ease. Quartz countertop, stainless steel appliances, two separate sink basins, and multiple slide-outs all ensure cooking enjoyment while feasting on views outside of the kitchen window. Loads of built-in fixtures like extra-long study desks with quartz tops, 2 entertainment centers, and window seats. The primary master suite boasts a large bedroom with breathtaking views, an outdoor sitting area, bedroom-sized walk-in closet with wall-to-wall cabinetry. The gorgeous master bath features a jet therapeutic tub, his/her shower heads, floating illuminated cabinetry, double ceiling vents, and heaters. The upstairs master suite enjoys an exclusive deck with forever views and a luxury en-suite bath. All bathrooms have ceiling heaters for chilly nights. All toilets are equipped with seat-warming bidets. Fully finished and A/C'd attic space turns into a 270 sqft kid's playroom. The total space is close to 3,900 sqft with the playroom. Available from 10/10/2023. No pets and no smoking. The tenant pays all utilities. Published rent is on a two-year lease. A shorter lease period is available. The property is available fully furnished or vacant. We are flexible. MUST SEE!! Please Contact Whitney at 626-353-8069 or Paul at 626-374-4619 to learn more.
Manager Info
Schools
Data by Greatschools.org
Note: GreatSchools ratings are based on a comparison of test results for all schools in the state. It is designed to be a starting point to help parents make baseline comparisons, not the only factor in selecting the right school for your family. Learn More
Features
Interior
Patio
Oversized Closets
Washer & Dryer In Unit
Air Conditioning
Swimming Pool
Community
Swimming Pool
Other
-11/No_DogsAllowed
-12/No_CatsAllowed
Garage
We take fraud seriously. If something looks fishy, let us know.

