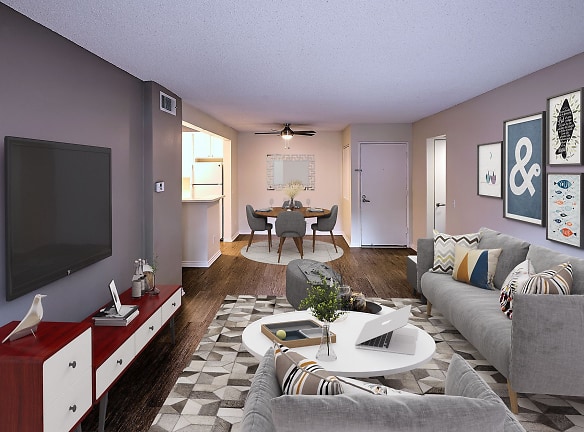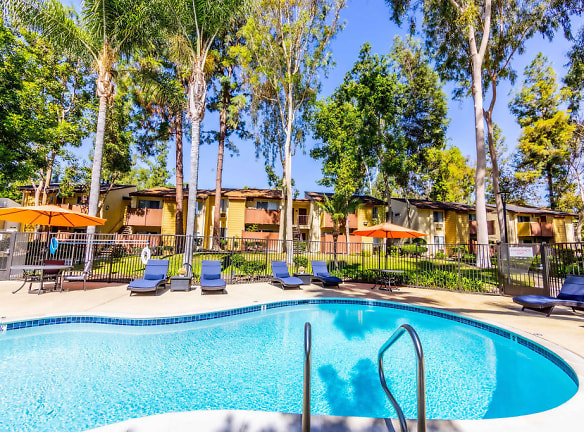- Home
- California
- West-Covina
- Apartments
- Walnut Ridge Apartments
$1,866+per month
Walnut Ridge Apartments
3610 S Nogales St
West Covina, CA 91792
Studio-2 bed, 1-2 bath • 550+ sq. ft.
Managed by GK Management Co Inc
Quick Facts
Property TypeApartments
Deposit$--
NeighborhoodGalaxie
Application Fee50
Lease Terms
Lease terms are variable. Please inquire with property staff.
Pets
Cats Allowed, Dogs Allowed
* Cats Allowed We accept 2 pets per apartment home. Pet fees range from $65 to $90 per pet. There is a weight limit of 50 lbs. Please contact our leasing office for pet policies and breed restrictions., Dogs Allowed We accept 2 pets per apartment home. Pet fees range from $65 to $90 per pet. There is a weight limit of 50 lbs. Please contact our leasing office for pet policies and breed restrictions.
Description
Walnut Ridge
Walnut Ridge offers spacious and serene apartments you're unlikely to find among other communities in West Covina. We pride ourselves on offering a tranquil and relaxing atmosphere to our residents by creating the perfect place for the special things in life. Surrounded by lush landscaping and enhanced by strikingly beautiful grounds, our studio, one and two bedroom living spaces are bright and expansive. Come experience an empowering workout in our fitness center or if relaxation is the name of the game, unwind poolside or indulge in our hot tub. At Walnut Ridge, you will find all the amenities and features designed for easy living. Our community places you nearby parks, trails, schools, shopping centers, theatres and many delectable dining options. For your convenience, we are also walking distance to public transportation and provide easy freeway access. Serene living is waiting for you at Walnut Ridge.
Floor Plans + Pricing
0x1

$1,891+
Studio, 1 ba
550+ sq. ft.
Terms: Per Month
Deposit: $1,500
1x1A

$2,191+
1 bd, 1 ba
551+ sq. ft.
Terms: Per Month
Deposit: $1,500
1x1BR

$2,075+
1 bd, 1 ba
698+ sq. ft.
Terms: Per Month
Deposit: $1,500
1x1B

$1,866+
1 bd, 1 ba
698+ sq. ft.
Terms: Per Month
Deposit: $1,500
2x1M BR

$2,500+
2 bd, 1 ba
839+ sq. ft.
Terms: Per Month
Deposit: $1,500
2x1

$2,500+
2 bd, 1 ba
840+ sq. ft.
Terms: Per Month
Deposit: $1,500
2x2A

$2,682+
2 bd, 2 ba
856+ sq. ft.
Terms: Per Month
Deposit: $1,500
2X2M BR

$2,700+
2 bd, 2 ba
879+ sq. ft.
Terms: Per Month
Deposit: $1,500
2X1R

$2,406+
2 bd, 1 ba
839-840+ sq. ft.
Terms: Per Month
Deposit: $1,500
Floor plans are artist's rendering. All dimensions are approximate. Actual product and specifications may vary in dimension or detail. Not all features are available in every rental home. Prices and availability are subject to change. Rent is based on monthly frequency. Additional fees may apply, such as but not limited to package delivery, trash, water, amenities, etc. Deposits vary. Please see a representative for details.
Manager Info
GK Management Co Inc
Monday
08:30 AM - 05:30 PM
Tuesday
08:30 AM - 05:30 PM
Wednesday
08:30 AM - 05:30 PM
Thursday
08:30 AM - 05:30 PM
Friday
08:30 AM - 05:30 PM
Saturday
08:30 AM - 05:30 PM
Schools
Data by Greatschools.org
Note: GreatSchools ratings are based on a comparison of test results for all schools in the state. It is designed to be a starting point to help parents make baseline comparisons, not the only factor in selecting the right school for your family. Learn More
Features
Interior
Air Conditioning
Vaulted Ceilings
Community
Fitness Center
Laundry Facility
Swimming Pool
Tennis Court(s)
Other
Assigned Cover Carport
Central Air and Heat
BBQ Area
Two Swimming Pools
We take fraud seriously. If something looks fishy, let us know.

