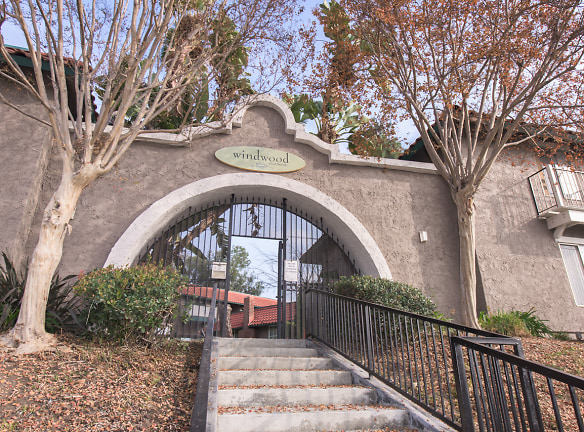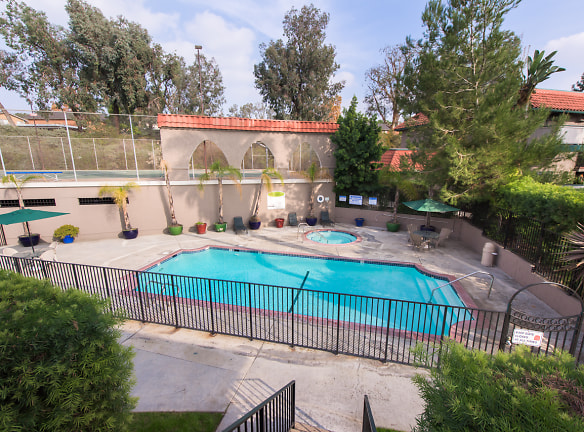- Home
- California
- West-Covina
- Apartments
- Windwood Apartments
$1,747+per month
Windwood Apartments
2100 S Lark Ellen Ave
West Covina, CA 91792
1-3 bed, 1-2 bath • 726+ sq. ft.
5 Units Available
Managed by GK Management Co Inc
Quick Facts
Property TypeApartments
Deposit$--
NeighborhoodAmar-Lark Ellen
Lease Terms
Lease terms are variable. Please inquire with property staff.
Pets
Cats Allowed, Dogs Allowed
* Cats Allowed We accept 2 pets per apartment home. Pet fees range from $65 to $90 per pet. There is a weight limit of 50 lbs. Please contact our leasing office for pet policies and breed restrictions. Weight Restriction: 50 lbs, Dogs Allowed We accept 2 pets per apartment home. Pet fees range from $65 to $90 per pet. There is a weight limit of 50 lbs. Please contact our leasing office for pet policies and breed restrictions. Weight Restriction: 50 lbs
Description
Windwood Apartments
Windwood Apartments, a gated community, conveniently located close to the 10 and 60 Freeways, new shopping center, and schools, we offer a variety of 1, 2 and 3 bedroom apartment homes to provide a distinctive living experience ideal for any lifestyle. Imagine coming home to a clean and peaceful community with a sparkling swimming pool, relaxing spa, fitness center, and more- all included!! Plus, our spacious apartment homes feature fabulous upgrades including, custom paint colors, graphite or Italian tile counter tops, hardwood like flooring, appliances, plush carpeting, and large patios or balconies to provide a relaxed outdoor environment. Our dedication to customer service will be evident in every step of your experience with us, from touring the property to maintenance service requests. We are here to make your living experience the very best!
Floor Plans + Pricing
1x1L A

$1,747+
1 bd, 1 ba
726+ sq. ft.
Terms: Per Month
Deposit: $500
1x1L

$1,777+
1 bd, 1 ba
726+ sq. ft.
Terms: Per Month
Deposit: $500
1x1LR

$2,177
1 bd, 1 ba
726+ sq. ft.
Terms: Per Month
Deposit: $500
1x1L AR

$2,080
1 bd, 1 ba
726+ sq. ft.
Terms: Per Month
Deposit: Please Call
2x2MR

$2,996+
2 bd, 2 ba
890+ sq. ft.
Terms: Per Month
Deposit: $500
2x2M

$3,072
2 bd, 2 ba
890+ sq. ft.
Terms: Per Month
Deposit: $500
3x2M

$3,136+
3 bd, 2 ba
1208+ sq. ft.
Terms: Per Month
Deposit: $500
3x2MR

$3,536
3 bd, 2 ba
1208+ sq. ft.
Terms: Per Month
Deposit: $500
Floor plans are artist's rendering. All dimensions are approximate. Actual product and specifications may vary in dimension or detail. Not all features are available in every rental home. Prices and availability are subject to change. Rent is based on monthly frequency. Additional fees may apply, such as but not limited to package delivery, trash, water, amenities, etc. Deposits vary. Please see a representative for details.
Manager Info
GK Management Co Inc
Monday
08:00 AM - 05:00 PM
Tuesday
08:00 AM - 05:00 PM
Wednesday
08:00 AM - 05:00 PM
Thursday
08:00 AM - 05:00 PM
Friday
08:00 AM - 05:00 PM
Saturday
10:00 AM - 03:00 PM
Schools
Data by Greatschools.org
Note: GreatSchools ratings are based on a comparison of test results for all schools in the state. It is designed to be a starting point to help parents make baseline comparisons, not the only factor in selecting the right school for your family. Learn More
Features
Interior
Air Conditioning
Cable Ready
Ceiling Fan(s)
Dishwasher
Hardwood Flooring
Garbage Disposal
Community
Basketball Court(s)
Extra Storage
Fitness Center
Hot Tub
Laundry Facility
Swimming Pool
Tennis Court(s)
Controlled Access
Pet Friendly
Lifestyles
Pet Friendly
Other
Assigned Parking
Pool
We take fraud seriously. If something looks fishy, let us know.

