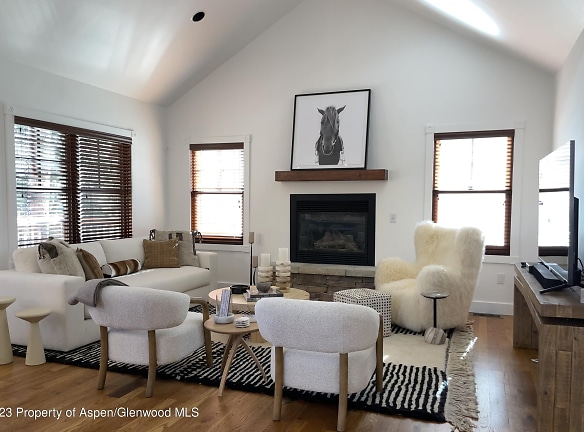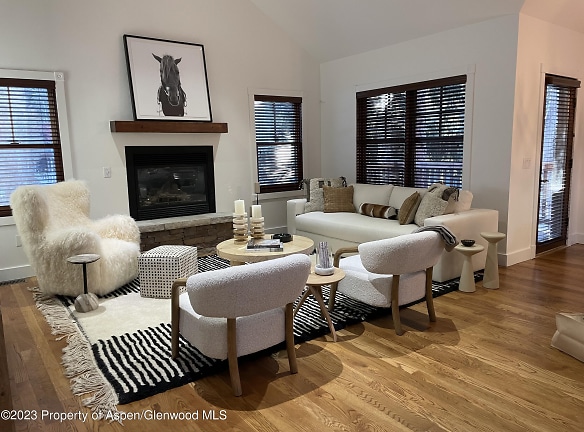- Home
- Colorado
- Aspen
- Townhouses And Condos
- 519 W Main St #D-101
$35,000per month
519 W Main St #D-101
Aspen, CO 81611
3 bed, 3.5 bath • 2,073 sq. ft.
Active
Managed by Portfolio Aspen Properties Jacquelyn Carr
Quick Facts
Property TypeTownhouses And Condos
Deposit$--
NeighborhoodDowntown
Pets
Dogs Call For Details, Cats Call For Details
Description
519 W Main St #D-101
NEW PHOTOS COMING SOON! Welcome to this Stunning, Newly Fully Furnished Townhome, Located in the Heart of Aspen. This corner 3-bedroom, 4-bath is the epitome of comfort and sophistication with spacious living offering plenty of natural light throughout. As soon as you step inside, you'll feel at home in this corner residence with vaulted ceilings, where you can enjoy the warmth of the fireplace while admiring Aspen Mountain views on the upper level. The main level has the primary suite featuring a gracious bath and its separate office with queen sleeper sofa bed, while two more bedrooms each with Queen beds are both ensuite on the lower level enjoy their own sitting area. In the summer enjoy strolling down the Hopkins pedestrian street to Restaurant Row, and in the winter, ski shuttles to all four mountains are steps away. Other amenities include central A/C throughout, off-street parking and a pool open during summer months, with a hot tub available year-round. FEATURES:3 bedrooms, plus office3 bathrooms and 1 powder roomMaster - King Bed2 Downstairs Bedrooms - QueensOffice/4th BR - Pullout Queen Sofa BedL-Shape couch in the downstairs sitting area (NOT a pull out)Dining table for 6Deck with views of Shadow Mountain1 Gas fireplaceOff-street ParkingCentral A/C throughout
Manager Info
Portfolio Aspen Properties Jacquelyn Carr https://www.realtor.com/realestateandhomes-detail/519-W-Main-St-Unit-D101_Aspen_CO_81611_M91513-79927?s=AGSMLS&m=181293&c=rent&f=listhub
3yd-AGSMLS-181293
Call for office hours
Schools
Data by Greatschools.org
Note: GreatSchools ratings are based on a comparison of test results for all schools in the state. It is designed to be a starting point to help parents make baseline comparisons, not the only factor in selecting the right school for your family. Learn More
Features
Interior
Air Conditioning
Fireplace
Deck
Patio
Community
Swimming Pool
Other
Outdoor Parking
We take fraud seriously. If something looks fishy, let us know.
Looking for more?
Some of the materials or information displayed on this page may be subject to copyright protection by another party. To the extent such copyright rights exist, the following notice applies: Copyright (c) 2024 Aspen/Glenwood Springs MLS. All rights reserved. All information provided by the listing agent/broker is deemed reliable but is not guaranteed and should be independently verified.

