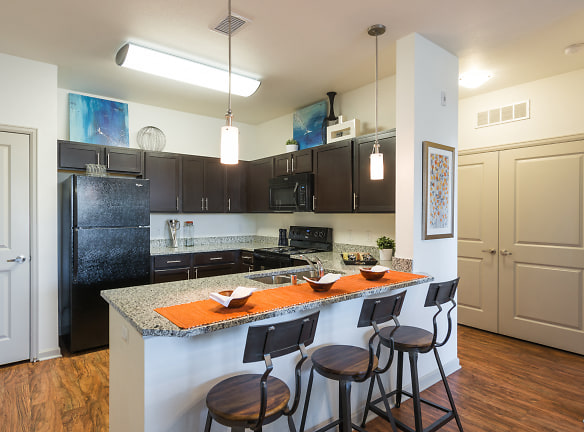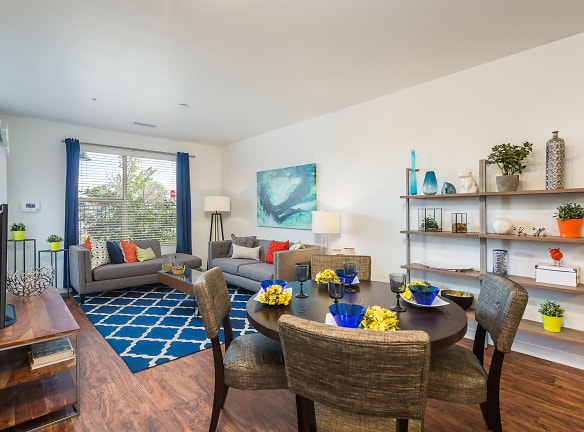- Home
- Colorado
- Aurora
- Apartments
- Arterra Place Apartments
Contact Property
$1,594+per month
Arterra Place Apartments
17036 E Ohio Dr
Aurora, CO 80017
1-3 bed, 1-2 bath • 700+ sq. ft.
Managed by Inland Residential Real Estate Services LLC
Quick Facts
Property TypeApartments
Deposit$--
NeighborhoodTollgate Overlook
Lease Terms
Lease terms are 3-13 months. Please inquire with property staff.
Pets
Cats Allowed, Dogs Allowed
* Cats Allowed, Dogs Allowed
Description
Arterra Place
Discover the unrivaled charm of Arterra Place, where brand new, spacious apartments adorned with designer-inspired finishes await to complement your lifestyle. Experience a daily escape to a vacation-like haven, surrounded by an array of amenities that will captivate your senses. Whether you're taking a dip in our heated swimming pool or relieving stress in our state-of-the-art fitness center, we've crafted every detail with your well-being in mind. At Arterra Place, in Aurora, CO, every day is an opportunity for rejuvenation and fulfillment. Discover the lifestyle you've been longing for and visit us today to unlock endless possibilities. Made for the special moments, and everything in-between, we welcome you to our Inland Residential community.
Floor Plans + Pricing
1

1A

1B

2

2A

3

Floor plans are artist's rendering. All dimensions are approximate. Actual product and specifications may vary in dimension or detail. Not all features are available in every rental home. Prices and availability are subject to change. Rent is based on monthly frequency. Additional fees may apply, such as but not limited to package delivery, trash, water, amenities, etc. Deposits vary. Please see a representative for details.
Manager Info
Inland Residential Real Estate Services LLC
Monday
09:00 AM - 06:00 PM
Tuesday
09:00 AM - 06:00 PM
Wednesday
09:00 AM - 06:00 PM
Thursday
09:00 AM - 06:00 PM
Friday
09:00 AM - 06:00 PM
Saturday
10:00 AM - 04:00 PM
Schools
Data by Greatschools.org
Note: GreatSchools ratings are based on a comparison of test results for all schools in the state. It is designed to be a starting point to help parents make baseline comparisons, not the only factor in selecting the right school for your family. Learn More
Features
Interior
Disability Access
Air Conditioning
Balcony
Cable Ready
Ceiling Fan(s)
Dishwasher
Garden Tub
Hardwood Flooring
Island Kitchens
Microwave
New/Renovated Interior
Oversized Closets
View
Washer & Dryer In Unit
Garbage Disposal
Patio
Refrigerator
Community
Accepts Credit Card Payments
Accepts Electronic Payments
Business Center
Clubhouse
Emergency Maintenance
Extra Storage
Fitness Center
Gated Access
High Speed Internet Access
Hot Tub
Playground
Swimming Pool
Trail, Bike, Hike, Jog
Wireless Internet Access
Controlled Access
Media Center
On Site Maintenance
On Site Management
Recreation Room
Other
Billiards/Game Room
Clubhouse w/ Community Kitchen
Controlled Entry
Outdoor Fireplace & Lounge
Patio with Seating and BBQ Grills
Pet Washing Station
Playground with Play Rock
Resident Lounge and Media Room
State-of-the-Art 24-Hour Fitness Center
Walking Paths with Benches
9' Ceilings
Attached/Detached Garages*
Black Appliances including Dishwasher
Brushed Nickel Fixtures
Built-In Bookshelves and Computer Desk*
Ceiling Fans
High-End Espresso Cabinets
Granite Countertops
Kitchen Island*
Oversized Windows
Private Balcony/Patio
Roman Tub*
Storage Room
Vinyl Plank Flooring
Walk-In Closet*
Washer/Dryer
We take fraud seriously. If something looks fishy, let us know.

