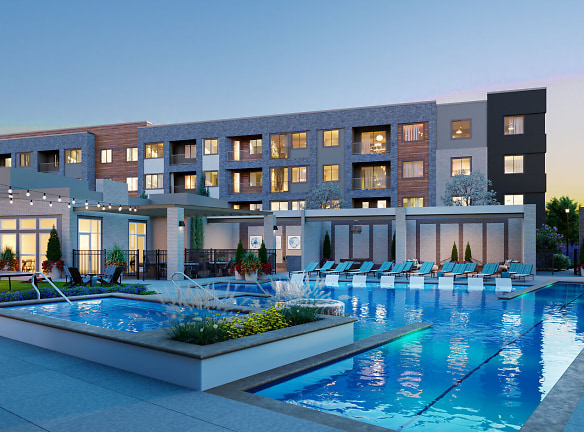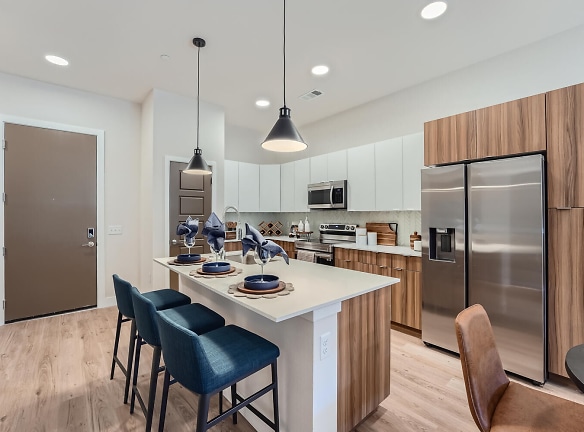- Home
- Colorado
- Aurora
- Apartments
- Flats On The A Apartments
Special Offer
Lease a brand new apartment today and receive up to $3500 OFF your first full month's rent on select homes when you apply within 48 hours of your tour and move in by the end of May!! Restrictions Apply. Select Units Only. Offer, rents, lease terms, a
$1,569+per month
Flats On The A Apartments
3910 Salida Street
Aurora, CO 80011
Studio-3 bed, 1-2 bath • 532+ sq. ft.
10+ Units Available
Managed by Pauls Collective
Quick Facts
Property TypeApartments
Deposit$--
Application Fee32
Lease Terms
Variable
Pets
Cats Allowed, Dogs Allowed
* Cats Allowed The following breeds and any mix of these breeds are prohibited: Akitas, American Staffordshire Terrier, Terrier bull mix,(aka Pit Bull), Doberman Pinchers, Rottweilers, Wolf-hybrids, Chow Chow, German Shepherds, or any other breed deemed aggressive by state or local officials, No Reptiles, Amphibians, Rabbits, Rodents, Ferrets, or Farm Animals of any type. Pet owners are responsible for picking up and disposal of all waste or a $50.00 fine will be charged per violation. Repeat violations may re Deposit: $--, Dogs Allowed The following breeds and any mix of these breeds are prohibited: Akitas, American Staffordshire Terrier, Terrier bull mix,(aka Pit Bull), Doberman Pinchers, Rottweilers, Wolf-hybrids, Chow Chow, German Shepherds, or any other breed deemed aggressive by state or local officials, No Reptiles, Amphibians, Rabbits, Rodents, Ferrets, or Farm Animals of any type. Pet owners are responsible for picking up and disposal of all waste or a $50.00 fine will be charged per violation. Repeat violations may re Deposit: $--
Description
Flats on the A
Welcome home to Flats on the A, a new stylish apartment community NOW LEASING in Gateway Park. With designer selected interior finishes and an absolutely incredible amenity package, we're sure you'll find the perfect next apartment home with us. Our direct access to the RTD's A-line makes staying connected a breeze. Skip the hassle of parking and enjoy a Colorado craft beer by taking the A-line to Union Station for a baseball game or right to DIA for your next bucket list trip! From the indoor out, Flats on the A has thought of everything. Enjoy the luxury of private cabanas on the sundeck of the resort-inspired swimming pool and spa, bask in the drama of the floor to ceiling fireplace in the library, take in the Colorado nights at the outdoor movie theater, and stay active at the indoor/outdoor fitness center, bocce ball court, putting green, mini-bowling, and outdoor gaming area.
Floor Plans + Pricing
U1

$1,569+
Studio, 1 ba
532+ sq. ft.
Terms: Per Month
Deposit: $500
A1

$1,753+
1 bd, 1 ba
686+ sq. ft.
Terms: Per Month
Deposit: $500
A1.ADA

$1,678+
1 bd, 1 ba
686+ sq. ft.
Terms: Per Month
Deposit: $500
A2

$1,803+
1 bd, 1 ba
732+ sq. ft.
Terms: Per Month
Deposit: $500
A3

$1,828+
1 bd, 1 ba
760+ sq. ft.
Terms: Per Month
Deposit: $500
A4

$1,843+
1 bd, 1 ba
786+ sq. ft.
Terms: Per Month
Deposit: $500
B1

$2,221+
2 bd, 1 ba
914+ sq. ft.
Terms: Per Month
Deposit: $500
B1.1
No Image Available
$2,296+
2 bd, 1 ba
995+ sq. ft.
Terms: Per Month
Deposit: $500
B2

$2,334+
2 bd, 2 ba
1026+ sq. ft.
Terms: Per Month
Deposit: $500
B3.2
No Image Available
$2,334+
2 bd, 2 ba
1026+ sq. ft.
Terms: Per Month
Deposit: $500
B3

$2,584+
2 bd, 2 ba
1119+ sq. ft.
Terms: Per Month
Deposit: $500
B3.ADA

$2,534+
2 bd, 2 ba
1119+ sq. ft.
Terms: Per Month
Deposit: $500
B3.1
No Image Available
$2,634+
2 bd, 2 ba
1119+ sq. ft.
Terms: Per Month
Deposit: $500
C1

$2,963+
3 bd, 2 ba
1299+ sq. ft.
Terms: Per Month
Deposit: $500
C1.ADA

$2,913+
3 bd, 2 ba
1310+ sq. ft.
Terms: Per Month
Deposit: $500
C1.1
No Image Available
$2,963+
3 bd, 2 ba
1310+ sq. ft.
Terms: Per Month
Deposit: $500
Floor plans are artist's rendering. All dimensions are approximate. Actual product and specifications may vary in dimension or detail. Not all features are available in every rental home. Prices and availability are subject to change. Rent is based on monthly frequency. Additional fees may apply, such as but not limited to package delivery, trash, water, amenities, etc. Deposits vary. Please see a representative for details.
Manager Info
Pauls Collective
Sunday
12:00 PM - 05:00 PM
Monday
09:00 AM - 06:00 PM
Tuesday
09:00 AM - 06:00 PM
Wednesday
09:00 AM - 06:00 PM
Thursday
09:00 AM - 06:00 PM
Friday
09:00 AM - 06:00 PM
Saturday
10:00 AM - 05:00 PM
Schools
Data by Greatschools.org
Note: GreatSchools ratings are based on a comparison of test results for all schools in the state. It is designed to be a starting point to help parents make baseline comparisons, not the only factor in selecting the right school for your family. Learn More
Features
Interior
Air Conditioning
Balcony
Elevator
Smoke Free
Stainless Steel Appliances
Washer & Dryer In Unit
Patio
Community
Accepts Electronic Payments
Emergency Maintenance
Fitness Center
Gated Access
Pet Park
Swimming Pool
Trail, Bike, Hike, Jog
Controlled Access
On Site Maintenance
EV Charging Stations
Other
Online Rent Payments
Walking Trails
Bike Wash, Storage, and Repair
Poolside Chaise Lounge Seating, Covered Daybeds
Resident Lounge with Event Kitchen
Complimentary Cruiser Bikes
Outdoor Gaming Area with Ping Pong & Cornhole
Yoga and Spin Studio
Secured Sport/Ski Storage
Off-Leash Dog Park
Outdoor Gaming Lawn
Outdoor Grills and Prep Station
resident lounge
Access to the RTD A-line
24 Hr Emergency Maintenance
Car Charging Stations
Dog Wash and Wellness Spa
Coffee and Candy Bar
Outdoor Theater with Lounge Seating
Mini-Bowling Alley
Pool with Tanning Shelf & Lap Lane
Parcel Pending Package System
Indoor/Outdoor Fitness Center
Pet Friendly Community
Controlled Access Buildings
Design/Craft Studio
Gated Community
Guest Parking
Keyless FOB Access
Smoke Free Community
Outdoor Putting Green
Oversized Windows
Herringbone Tile Backsplash
Single Basin Kitchen Sink
High-Speed Cat-6 Wiring
Split Finish Flat Cabinetry
Modern Paint Palette
Open Floor Plan Layouts
Keyless Fob Entry
Porcelain Tile Bath Flooring
Energy Efficient Solar Shades
Washer/Dryer Included
Edge-Lit Vanity Mirrors
Industrial Pendent Lighting
Central Air Conditioning
Glass Shower Doors
Quartz Countertops
Tech Niche
Luxury Vinyl Plank Flooring
USB Electrical Outlets
Balcony or Patio
Built-in Desk
We take fraud seriously. If something looks fishy, let us know.

