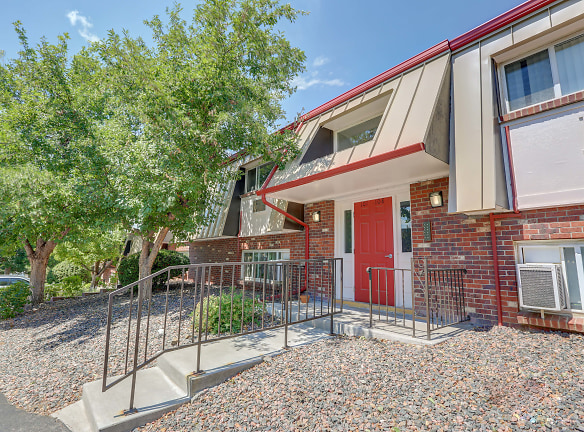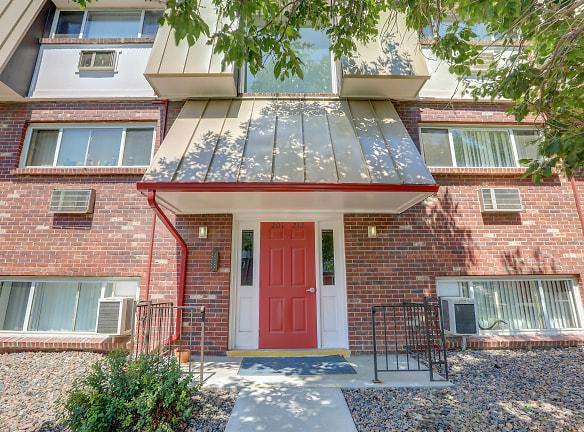- Home
- Colorado
- Denver
- Apartments
- Hampden Village Apartments
$1,000+per month
Hampden Village Apartments
3625 S Verbena St
Denver, CO 80237
Studio-1 bed, 1 bath • 438+ sq. ft.
3 Units Available
Managed by Skyline Properties, Inc.
Quick Facts
Property TypeApartments
Deposit$--
NeighborhoodHampden South
Application Fee50
Lease Terms
Variable, 6-Month, 12-Month
Pets
Dogs Allowed, Cats Allowed
* Dogs Allowed 2nd Pet Rent is $10 Weight Restriction: 80 lbs Deposit: $--, Cats Allowed 2nd Pet Rent is $10 Weight Restriction: 80 lbs Deposit: $--
Description
Hampden Village
Welcome to Hampden Village Apartments, a community of 136 gorgeous apartments. Hampden Village offers studio's and one bedrooms with spacious living areas, stainless steel sinks, and some newly remodeled floorplans. We pride ourselves on providing beautiful, well appointed apartments with a neutral palette that will meld perfectly with any color scheme or home decor you desire. Hampden Village is ideally located in a dynamic area of southeast Denver right between Downtown and the Denver Tech Center. The Light Rail is only a few blocks away so your commute is short providing you with more time to have fun. Our community is within minutes of Tamarac Square shopping center, Park Meadows Mall and some of the best dining in Denver. Cherry Creek Reservior is where you can swim, fish, boat, and ride your bike. I-25 is only minutes away to whisk you to the The Denver Tech Center, the mountains or downtown Denver. Hampden Village is where you want to be! Call today to set up your appointment because we can't wait to help you find your perfect home.
Denver Rental License: #2022-BFN-0019348
Denver Rental License: #2022-BFN-0019348
Floor Plans + Pricing
Studio

$1,000
Studio, 1 ba
438+ sq. ft.
Terms: Per Month
Deposit: $1,000
Apartment

$1,200
1 bd, 1 ba
622+ sq. ft.
Terms: Per Month
Deposit: $1,000
Floor plans are artist's rendering. All dimensions are approximate. Actual product and specifications may vary in dimension or detail. Not all features are available in every rental home. Prices and availability are subject to change. Rent is based on monthly frequency. Additional fees may apply, such as but not limited to package delivery, trash, water, amenities, etc. Deposits vary. Please see a representative for details.
Manager Info
Skyline Properties, Inc.
Sunday
Closed.
Monday
Tours by appointment only
Tuesday
10:00 AM - 03:00 PM
Wednesday
Tours by appointment only
Thursday
10:00 AM - 03:00 PM
Friday
Tours by appointment only
Saturday
Closed.
Schools
Data by Greatschools.org
Note: GreatSchools ratings are based on a comparison of test results for all schools in the state. It is designed to be a starting point to help parents make baseline comparisons, not the only factor in selecting the right school for your family. Learn More
Features
Interior
Air Conditioning
Cable Ready
Ceiling Fan(s)
Dishwasher
Oversized Closets
View
Garbage Disposal
Refrigerator
Community
Accepts Electronic Payments
Emergency Maintenance
Extra Storage
High Speed Internet Access
Laundry Facility
Public Transportation
Trail, Bike, Hike, Jog
On Site Maintenance
On Site Management
Other
Well-designed floorplans
Large closets
Refrigerators, stoves and dishwashers
Wall A/C*
Well-lit kitchens
Ceiling fans
Clean, efficient hot water heating
Mini-blinds
On-site laundry rooms
Close to DTC, minutes to Lightrail
Easy access to bus line
Tucked away in a quiet, serene atmosphere
Professional, friendly on-site management
Pets accepted 80lbs Weight restriction
We take fraud seriously. If something looks fishy, let us know.

