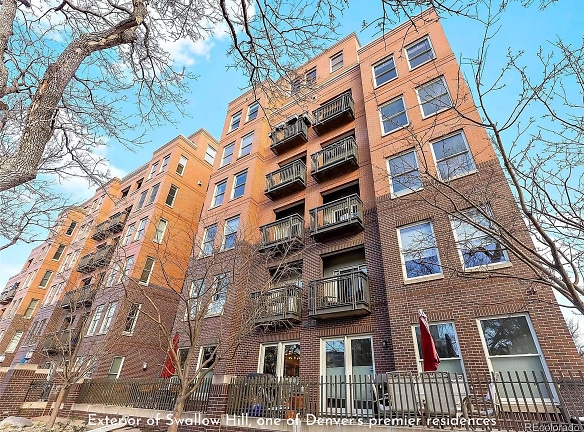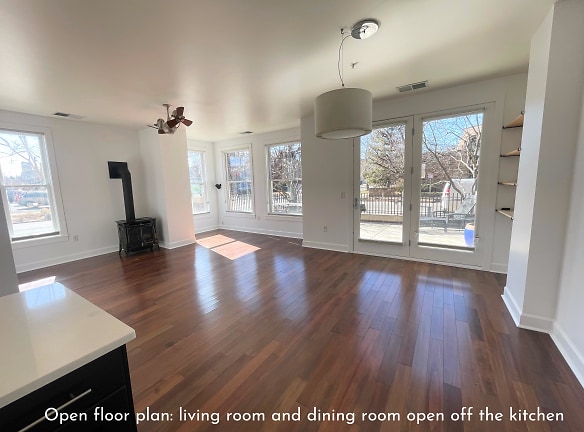- Home
- Colorado
- Denver
- Townhouses And Condos
- 1630 North Clarkson street
$2,600per month
1630 North Clarkson street
Denver, CO 80218
1 bed, 2 bath • 1,154 sq. ft.
Managed by WhitneySkylar
Updated 1 week ago
Quick Facts
Property TypeTownhouses And Condos
Deposit$2,600
Date AvailableAvailable Now
ParkingGarage 1
Application Fee30
SmokingSmoking Not Allowed
Lease Terms
One Year, Eighteen Months, Two Years
Lease signee can not short-term rent or sub-let the unit to anyone other than the person on the lease without direct written permission from the owner. Tennant must abide by the HOA rules which will be provided prior to signing the lease.
Utilities
Electric, Cable, Internet
Pets
Dogs Allowed, Cats Not Allowed
Up to two dogs of any size are permitted.
Fast & Easy Application
This property accepts Online Applications. click ‘Apply Now’ to fill out the online form once and apply to as many participating properties as you want.
Description
1630 North Clarkson street
Discover this spacious, light, bright, and contemporary one-bedroom, plus den/office condo in the trendy Uptown neighborhood - the ultimate in urban living with Marczyk Fine Foods at the end of the block and dozens of restaurants, bars, and shops in very close proximity.
Plus, entertainment venues, Cheesman Park, and City Park are nearby, too. Gorgeous light through the west facing windows into the open floor plan with living, dining, kitchen, and large 200 square foot patio. The walk-in closet, gas fireplace, and in-unit laundry top off this ideal residence. Rental includes one reserved parking space in a secure underground parking structure as well as a secure storage unit on the lower level of the garage.
Swallow Hill Condominiums is a premier, secured development designed by Denver's well-known Architect, David Owen Tryba.
*1 in-building garage parking space w/bike rack and one storage locker is included for tenant.
*Rent includes Gas, Water, Trash
*9' high ceilings, open concept living & dining space with gas fireplace.
*The kitchen features a spacious island with bar seating, granite countertops, newer appliance suite including a stainless fridge, dishwasher, microwave, and gas range.
*Hardwood, tile, and brand-new carpet flooring in the primary bedroom.
*The spacious primary suite includes a walk-in closet, a large master bath featuring double sinks, and a spacious walk-in shower, and can accommodate a king-sized bed.
*Laundry washer and dryer in unit - Purchase in October 2022.
*Den/Office can be converted into a temporary guest bedroom and has its own private patio
*Guest full bathroom with over-sized tub
*The oversized patio off the dining room has fantastic western views and a gas line allowing for a full-sized grill.
*Great location across from Marczyk's grocery in Uptown, quiet 7-story approx. 60-unit condo building built in 2003.
Plus, entertainment venues, Cheesman Park, and City Park are nearby, too. Gorgeous light through the west facing windows into the open floor plan with living, dining, kitchen, and large 200 square foot patio. The walk-in closet, gas fireplace, and in-unit laundry top off this ideal residence. Rental includes one reserved parking space in a secure underground parking structure as well as a secure storage unit on the lower level of the garage.
Swallow Hill Condominiums is a premier, secured development designed by Denver's well-known Architect, David Owen Tryba.
*1 in-building garage parking space w/bike rack and one storage locker is included for tenant.
*Rent includes Gas, Water, Trash
*9' high ceilings, open concept living & dining space with gas fireplace.
*The kitchen features a spacious island with bar seating, granite countertops, newer appliance suite including a stainless fridge, dishwasher, microwave, and gas range.
*Hardwood, tile, and brand-new carpet flooring in the primary bedroom.
*The spacious primary suite includes a walk-in closet, a large master bath featuring double sinks, and a spacious walk-in shower, and can accommodate a king-sized bed.
*Laundry washer and dryer in unit - Purchase in October 2022.
*Den/Office can be converted into a temporary guest bedroom and has its own private patio
*Guest full bathroom with over-sized tub
*The oversized patio off the dining room has fantastic western views and a gas line allowing for a full-sized grill.
*Great location across from Marczyk's grocery in Uptown, quiet 7-story approx. 60-unit condo building built in 2003.
Manager Info
Schools
Data by Greatschools.org
Note: GreatSchools ratings are based on a comparison of test results for all schools in the state. It is designed to be a starting point to help parents make baseline comparisons, not the only factor in selecting the right school for your family. Learn More
Features
Interior
Washer And Dryer
Air Conditioning
Walk In Closets
Fireplace
Ceiling Fan
Vaulted Ceilings
Cable Available
High Speed Internet Available
Bookshelf
Blinds
Heat
Living Room
Dining Room
Den
Utility Room
Living Dining Room Combo
Refrigerator
DishWasher
Microwave
Island
Stove
Disposal
Hardwood
Ceramic Tile
Carpet
Exterior
Patio
Storage
Community
Elevator
We take fraud seriously. If something looks fishy, let us know.

