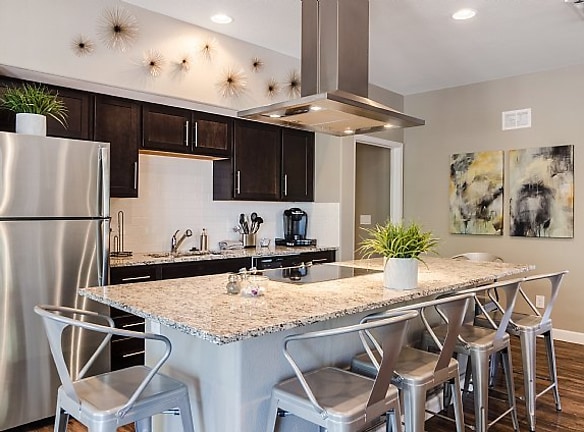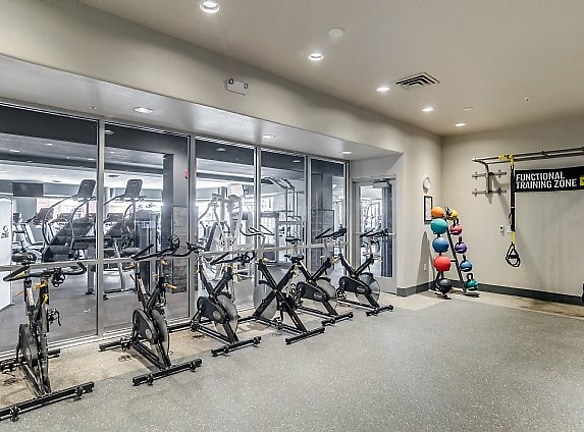- Home
- Colorado
- Superior
- Apartments
- Bell Flatirons Apartments
Contact Property
$1,580+per month
Bell Flatirons Apartments
2200 S Tyler Dr
Superior, CO 80027
Studio-3 bed, 1-3 bath • 484+ sq. ft.
10+ Units Available
Managed by Bell Partners Inc.
Quick Facts
Property TypeApartments
Deposit$--
Lease Terms
Our lease terms are: We offer multiple lease terms (Please note that lease terms may vary, are subject to change without notice, and are based on availability. Inquire with property staff for complete details)We are a pet friendly apartment community!
Pets
Cats Allowed, Dogs Allowed
* Cats Allowed Breed Restrictions Apply Deposit: $--, Dogs Allowed Breed Restrictions Apply Deposit: $--
Description
Bell Flatirons
Move In Special: $250 off first months rent*restrictions may apply please call the office 303.551.2222
Floor Plans + Pricing
Studio 4S1A

$1,605+
Studio, 1 ba
484+ sq. ft.
Terms: Per Month
Deposit: Please Call
Studio 1S1A-3S1A

$1,580+
Studio, 1 ba
484+ sq. ft.
Terms: Per Month
Deposit: Please Call
One Bedroom 3A1A

$1,814+
1 bd, 1 ba
727+ sq. ft.
Terms: Per Month
Deposit: Please Call
One Bedroom 3A1B

$1,858+
1 bd, 1 ba
736+ sq. ft.
Terms: Per Month
Deposit: Please Call
One Bedroom 4A1C

$1,973+
1 bd, 1 ba
742+ sq. ft.
Terms: Per Month
Deposit: Please Call
One Bedroom 1A1A-3A1C-4A1A

$1,868+
1 bd, 1 ba
742+ sq. ft.
Terms: Per Month
Deposit: Please Call
One Bedroom 4A1B

$1,828+
1 bd, 1 ba
745+ sq. ft.
Terms: Per Month
Deposit: Please Call
One Bedroom 1A1B-3A1D

$1,898+
1 bd, 1 ba
795+ sq. ft.
Terms: Per Month
Deposit: Please Call
One Bedroom 1A1CG-2A1AG

1 bd, 1 ba
840+ sq. ft.
Terms: Per Month
Deposit: Please Call
One Bedroom 1A1DG - 2A1BG

$1,981+
1 bd, 1 ba
880+ sq. ft.
Terms: Per Month
Deposit: Please Call
One Bedroom with Den 3A1N1

$2,045+
1 bd, 1 ba
883+ sq. ft.
Terms: Per Month
Deposit: Please Call
One Bedroom Townhome 1A2TAG-1A2TAGU-2A2TAGU

$2,160+
1 bd, 1.5 ba
895+ sq. ft.
Terms: Per Month
Deposit: Please Call
One Bedroom with Den 1A1N-3A1N2

$2,099+
1 bd, 1 ba
915+ sq. ft.
Terms: Per Month
Deposit: Please Call
One Bedroom 1A1EG-2A1CG

$1,976+
1 bd, 1 ba
921+ sq. ft.
Terms: Per Month
Deposit: Please Call
One Bedroom Townhome 1A2TBG-1A2TBGU-2A2TBGU

1 bd, 1.5 ba
925+ sq. ft.
Terms: Per Month
Deposit: Please Call
One Bedroom Townhome with Den 1A2TNAGU-2A2TNAGU-1A2TNAG

$2,290+
1 bd, 1.5 ba
998+ sq. ft.
Terms: Per Month
Deposit: Please Call
Two Bedroom 4B2A

$2,205+
2 bd, 2 ba
999+ sq. ft.
Terms: Per Month
Deposit: Please Call
One Bedroom Townhome with Den 1A2TNBG-2A2TNBG

$2,315+
1 bd, 1.5 ba
1025+ sq. ft.
Terms: Per Month
Deposit: Please Call
Two Bedroom 3B2A

$2,271+
2 bd, 2 ba
1060+ sq. ft.
Terms: Per Month
Deposit: Please Call
Two Bedroom 3B2B

2 bd, 2 ba
1073+ sq. ft.
Terms: Per Month
Deposit: Please Call
Two Bedroom 4B2B

$2,330+
2 bd, 2 ba
1087+ sq. ft.
Terms: Per Month
Deposit: Please Call
Two Bedroom 1B2AG-2B2AG

2 bd, 2 ba
1145+ sq. ft.
Terms: Per Month
Deposit: Please Call
Two Bedroom Townhome 1B3TAG-2B3TAG

$2,560+
2 bd, 2.5 ba
1166+ sq. ft.
Terms: Per Month
Deposit: Please Call
Two Bedroom 1B2BGU-1B2BG-2B2BG

$2,499+
2 bd, 2 ba
1168+ sq. ft.
Terms: Per Month
Deposit: Please Call
Two Bedroom 1B2CG-2B2CG

$2,594+
2 bd, 2 ba
1200+ sq. ft.
Terms: Per Month
Deposit: Please Call
Two Bedroom 1B2DG-2B2DG

$2,476+
2 bd, 2 ba
1206+ sq. ft.
Terms: Per Month
Deposit: Please Call
Two Bedroom 1B2EGU-1B2EG-2B2EG

$2,513+
2 bd, 2 ba
1220+ sq. ft.
Terms: Per Month
Deposit: Please Call
Three Bedroom 1C2A-3C2A-4C2A

$2,860+
3 bd, 2 ba
1289+ sq. ft.
Terms: Per Month
Deposit: Please Call
Two Bedroom Townhome 1B3TBG-2B3TBG-1B3TBGU-2B3TBGU

$2,830+
2 bd, 2.5 ba
1313+ sq. ft.
Terms: Per Month
Deposit: Please Call
Two Bedroom 1B2FG-2B2FG-1B2FGU

$2,635+
2 bd, 2 ba
1318+ sq. ft.
Terms: Per Month
Deposit: Please Call
Two Bedroom 1B2HG-1B2HGU-2B2HG

2 bd, 2 ba
1360+ sq. ft.
Terms: Per Month
Deposit: Please Call
Three Bedroom 1C2AGU-1C2AG-2C2AG

$3,260+
3 bd, 3 ba
1525+ sq. ft.
Terms: Per Month
Deposit: Please Call
Three Bedroom 1C2BG-2C2BG

3 bd, 3 ba
1545+ sq. ft.
Terms: Per Month
Deposit: Please Call
Two Bedroom Townhome with Den 1B2TNG-1B2TNGU-2B2TNG

$3,267+
2 bd, 2.5 ba
1720+ sq. ft.
Terms: Per Month
Deposit: Please Call
Floor plans are artist's rendering. All dimensions are approximate. Actual product and specifications may vary in dimension or detail. Not all features are available in every rental home. Prices and availability are subject to change. Rent is based on monthly frequency. Additional fees may apply, such as but not limited to package delivery, trash, water, amenities, etc. Deposits vary. Please see a representative for details.
Manager Info
Bell Partners Inc.
Sunday
01:00 PM - 05:00 PM
Monday
09:00 AM - 07:00 PM
Tuesday
09:00 AM - 07:00 PM
Wednesday
09:00 AM - 07:00 PM
Thursday
09:00 AM - 07:00 PM
Friday
09:00 AM - 07:00 PM
Saturday
10:00 AM - 05:00 PM
Schools
Data by Greatschools.org
Note: GreatSchools ratings are based on a comparison of test results for all schools in the state. It is designed to be a starting point to help parents make baseline comparisons, not the only factor in selecting the right school for your family. Learn More
Features
Interior
Short Term Available
Air Conditioning
Balcony
Cable Ready
Ceiling Fan(s)
Dishwasher
Fireplace
Microwave
Oversized Closets
Stainless Steel Appliances
Vaulted Ceilings
View
Washer & Dryer In Unit
Deck
Garbage Disposal
Patio
Refrigerator
Community
Accepts Electronic Payments
Business Center
Clubhouse
Extra Storage
Fitness Center
Full Concierge Service
High Speed Internet Access
Hot Tub
Playground
Swimming Pool
Media Center
On Site Maintenance
On Site Management
Recreation Room
Pet Friendly
Lifestyles
Pet Friendly
Other
Granite Countertops*
Smooth Cook Top Stoves and Built In Microwave
State of the Art fitness studio
13 Acre Lake with Large Beach and Dock
Washer and Dryer Included
Stunning Views of the Flatirons Mountains
Clubroom with Panoramic Views of the Lake
Stainless Steel Appliances Package*
Walk In Closets with Built-In Shelving
Attached and Detached Garages
Java Lounge with Free Wi-Fi
Screened In Patio/Porch/Balcony*
Cherry Stained Cabinetry*
Heated Jacuzzi
Breathtaking Mountain, Pool, and Lake Views
Concierge Services including Packages Lockers
Built-in Bookshelves and Window Seats*
Indoor and Outdoor Basketball Courts
Additional Storage*
Beach Volleyball Court
Corporate Furnished Homes*
Two Lighted Tennis Courts
Custom Lighting Package
Two Racquetball Courts
Ceiling Fans in Bedrooms*
Walking and Biking Paths
Movie Theater with Stadium-Style Seating
Hassle Free Transfer Program
Bilt Rewards - Earn points on rent
We take fraud seriously. If something looks fishy, let us know.

