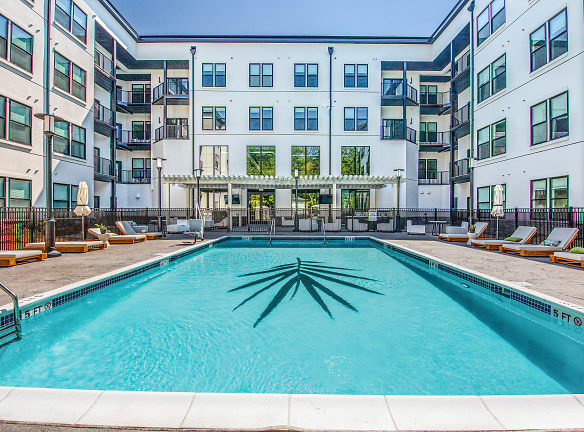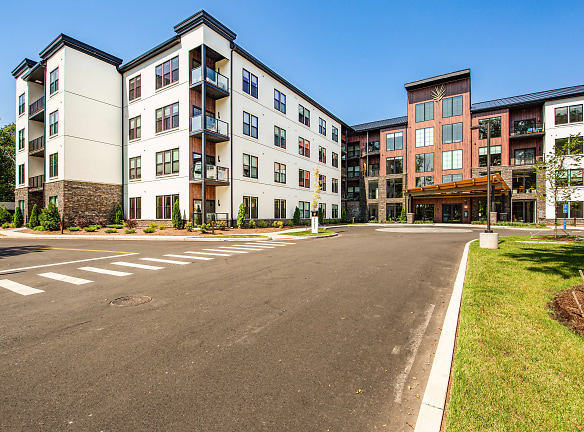- Home
- Connecticut
- Bloomfield
- Apartments
- The Residences At Wash Brook Apartments
Special Offer
One Month Free Amortized with a 12 month lease for any studio or one bed layout.
Price reflects reduced rate. Call for details.
*Pricing, Specials and Availability are subject to change daily
Price reflects reduced rate. Call for details.
*Pricing, Specials and Availability are subject to change daily
$1,925+per month
The Residences At Wash Brook Apartments
65 Jolley Dr
Bloomfield, CT 06002
1-3 bed, 1-2 bath • 517+ sq. ft.
8 Units Available
Managed by Konover Residential Corporation
Quick Facts
Property TypeApartments
Deposit$--
Lease Terms
Variable
Pets
Cats Allowed, Dogs Allowed
* Cats Allowed Up to two (2) pets per apartment allowed. Deposit: $--, Dogs Allowed Up to two (2) pets per apartment allowed. Weight Restriction: 75 lbs Deposit: $--
Description
The Residences at Wash Brook
It's an exceptional pairing--sophisticated residences surrounded by nearly 15 acres of permanently conserved woodland. With spacious floorplans that are perfect for entertaining, The Residences at Wash Brook offers modern amenities and lodge-inspired design, including our two-story atrium with soaring wooden staircases. On-site conveniences include community rooms, EV charging stations and a package center. Find your flow in the fitness center, savor the meditative stillness of the yoga room, or join some friends at a fire pit or in the sauna to warm up and connect. Hotspots in Bloomfield and West Hartford are minutes away. The lifestyle you've been dreaming of is now a reality.Located just off Rt. 218/Cottage Grove Road in Bloomfield, The Residences at Wash Brook offers the conveniences and design-driven details you desire. Oversized walk-in closets, private balconies, high-end finishes, smart-home technology, stainless-steel appliances, quartz countertops and other flourishes enrich your day-to-day experience. The Residences at Wash Brook. Elevate your lifestyle and live exceptionally.
Floor Plans + Pricing
The Still

$1,925+
1 bd, 1 ba
517+ sq. ft.
Terms: Per Month
Deposit: Please Call
The Zen

$2,200+
1 bd, 1 ba
765+ sq. ft.
Terms: Per Month
Deposit: Please Call
The Renew

1 bd, 1 ba
872+ sq. ft.
Terms: Per Month
Deposit: Please Call
The Calm

$2,600+
1 bd, 1 ba
1007+ sq. ft.
Terms: Per Month
Deposit: Please Call
The Bliss

2 bd, 2 ba
1151+ sq. ft.
Terms: Per Month
Deposit: Please Call
The Tranquility

$3,350
2 bd, 2 ba
1257+ sq. ft.
Terms: Per Month
Deposit: Please Call
The Bliss Deluxe

2 bd, 2 ba
1259+ sq. ft.
Terms: Per Month
Deposit: Please Call
The Harmony

2 bd, 2 ba
1347+ sq. ft.
Terms: Per Month
Deposit: Please Call
The Serenity

$3,700
2 bd, 2 ba
1383+ sq. ft.
Terms: Per Month
Deposit: Please Call
The Utopia

3 bd, 2 ba
1591+ sq. ft.
Terms: Per Month
Deposit: Please Call
Floor plans are artist's rendering. All dimensions are approximate. Actual product and specifications may vary in dimension or detail. Not all features are available in every rental home. Prices and availability are subject to change. Rent is based on monthly frequency. Additional fees may apply, such as but not limited to package delivery, trash, water, amenities, etc. Deposits vary. Please see a representative for details.
Manager Info
Konover Residential Corporation
Monday
09:00 AM - 05:00 PM
Tuesday
09:00 AM - 05:00 PM
Wednesday
09:00 AM - 05:00 PM
Thursday
09:00 AM - 05:00 PM
Friday
09:00 AM - 05:00 PM
Schools
Data by Greatschools.org
Note: GreatSchools ratings are based on a comparison of test results for all schools in the state. It is designed to be a starting point to help parents make baseline comparisons, not the only factor in selecting the right school for your family. Learn More
Features
Interior
Air Conditioning
Cable Ready
Island Kitchens
New/Renovated Interior
Oversized Closets
Stainless Steel Appliances
Washer & Dryer In Unit
Refrigerator
Community
Emergency Maintenance
Fitness Center
Pet Park
Swimming Pool
Community Garden
Pet Friendly
Lifestyles
Pet Friendly
Other
Quartz Countertops
Two-Story Atrium
Golf Simulator Room
European-Inspired Cabinetry
Pet Spa
Dog Park
Spa-Inspired Bathrooms with Whirlpool Baths
Walk-In Closets
Seasonal Pool & Sun Deck
Washer/Dryer
Outdoor Kitchen
Smart Home Technology
Billiards Room
Verandas and Terraces
Fitness Center & Yoga Studio
Party Room with Prep Kitchen
Bicycle Storage & Maintenance Room
We take fraud seriously. If something looks fishy, let us know.

