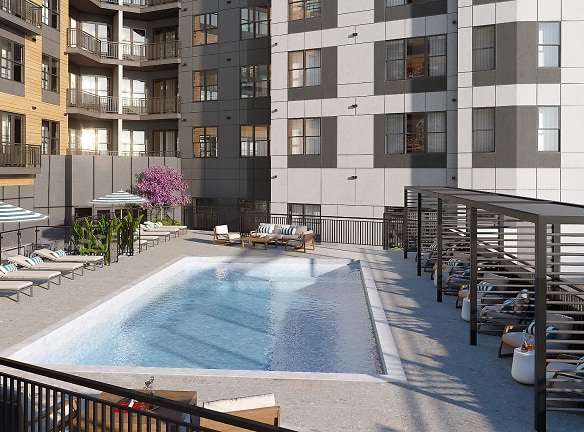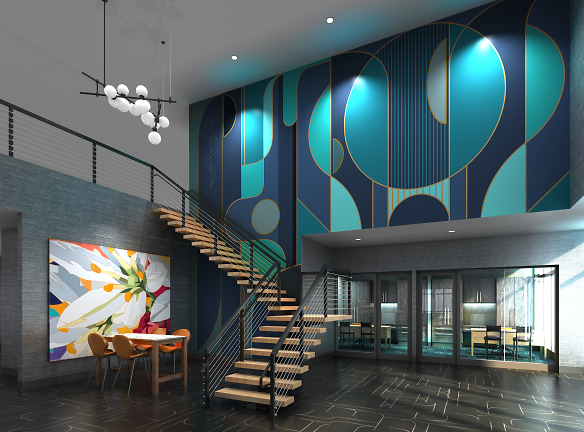- Home
- Connecticut
- New-Haven
- Apartments
- Pierpont Apartments
Contact Property
$2,243+per month
Pierpont Apartments
9 Tower Ln
New Haven, CT 06519
Studio-2 bed, 1-2 bath • 537+ sq. ft.
10+ Units Available
Managed by RMS Companies
Quick Facts
Property TypeApartments
Deposit$--
NeighborhoodThe Hill
Lease Terms
Variable
Pets
Cats Allowed, Dogs Allowed
* Cats Allowed One-time non-refundable fee of $350 when lease is signed and then a monthly fee of $25/pet., Dogs Allowed One-time non-refundable fee of $350 when lease is signed and then a monthly fee of $25/pet. Breed Restrictions Apply Weight Restriction: 50 lbs
Description
Pierpont
Living large is an understatement at Pierpont. This cutting-edge apartment building offers spacious junior, one-bedroom, one-bedroom + den and two-bedroom modern apartments featuring an array of luxurious amenities to make you never want to leave your new home.
The two-story lobby and staircase will put a smile on your face every time you walk through the front door. From the on-site pool and cabanas to the relaxation rooms, state-of-the-art fitness options, HD multi-sport simulator, entertainment spaces and numerous coworking areas, your life will be fulfilled and balanced. Pierpont includes 223 luxury apartments.
The two-story lobby and staircase will put a smile on your face every time you walk through the front door. From the on-site pool and cabanas to the relaxation rooms, state-of-the-art fitness options, HD multi-sport simulator, entertainment spaces and numerous coworking areas, your life will be fulfilled and balanced. Pierpont includes 223 luxury apartments.
Floor Plans + Pricing
JR1

A2

A3

A4

A1-WFH

A5

A7+

A8+

A6+

B3

B2

B2M1

B4

B5

B3M1

B1

Floor plans are artist's rendering. All dimensions are approximate. Actual product and specifications may vary in dimension or detail. Not all features are available in every rental home. Prices and availability are subject to change. Rent is based on monthly frequency. Additional fees may apply, such as but not limited to package delivery, trash, water, amenities, etc. Deposits vary. Please see a representative for details.
Manager Info
RMS Companies
Sunday
11:00 AM - 05:00 PM
Monday
09:00 AM - 06:00 PM
Tuesday
09:00 AM - 06:00 PM
Wednesday
09:00 AM - 06:00 PM
Thursday
09:00 AM - 06:00 PM
Friday
09:00 AM - 06:00 PM
Saturday
09:00 AM - 06:00 PM
Features
Interior
Air Conditioning
Alarm
Dishwasher
Microwave
Stainless Steel Appliances
Refrigerator
Community
Emergency Maintenance
Swimming Pool
Wireless Internet Access
Lifestyles
New Construction
Other
Washer/Dryer
Coffee/cappuccino/hot chocolate bar
Spacious, unique floor plans
9-foot ceilings
Salt meditation room
Generously sized windows
Tiered screening room w/ 120" screen
Quartz countertops & custom cabinetry
Independently controlled heat & AC
Generous closet space
Onsite electric car charging stations
In-unit washer & dryer
Kids playroom
Complimentary WiFi throughout all amenity areas
Select floor plans with patios or balconies
24-hour emergency maintenance
Online community & social network
We take fraud seriously. If something looks fishy, let us know.

