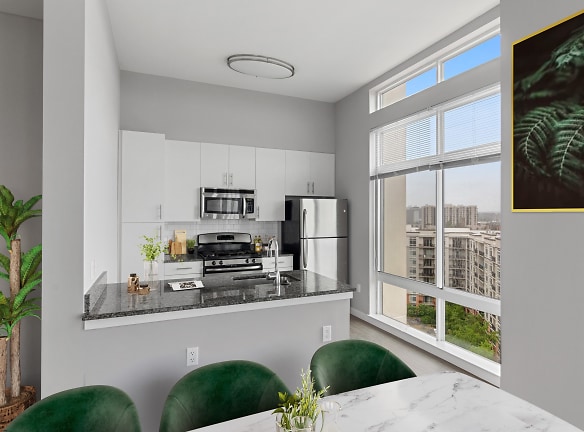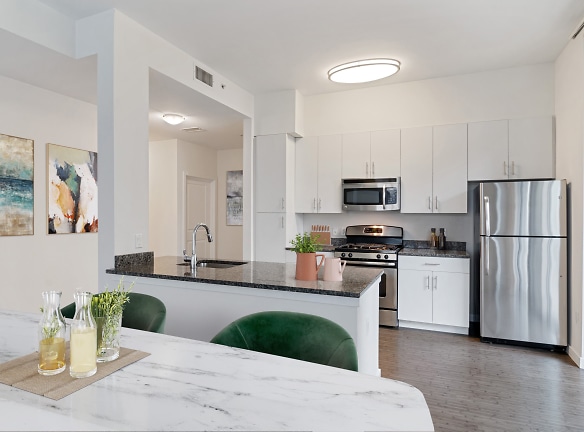- Home
- Connecticut
- Stamford
- Apartments
- Postmark Apartments
Special Offer
Contact Property
$2000 UP FRONT CONCESSION ON SELECT APARTMENTS, Application fees waived , Must apply within 24 hrs and MOVE IN BY 4/20/2024 , Please contact the Leasing Office for more information.
$2,404+per month
Postmark Apartments
301 Commons Park S
Stamford, CT 06902
1-3 bed, 1-2 bath • 553+ sq. ft.
6 Units Available
Managed by Cushman & Wakefield
Quick Facts
Property TypeApartments
Deposit$--
NeighborhoodHarbor Point
Lease Terms
6-Month, 7-Month, 9-Month, 12-Month, 13-Month
Pets
Cats Allowed, Dogs Allowed
* Cats Allowed, Dogs Allowed Breed restrictions apply, inquire for more details
Description
Postmark Apartments
*Don't forget to ask about our Preferred Employer Discount Program and note, we are now offering Short Term Furnished apartments.
Postmark Apartments in Stamford, CT is a luxury apartment building in the heart of Harbor Point. Stamford's first smoke-free apartment building, Postmark combines best-in-class finishes and amenities with the City's most convenient location. Every versatile apartment layout at Postmark boasts city, park or waterfront views, spacious balconies, stainless-steel appliances, granite countertops, a full-size front-loading washer/dryer combo, and generous closet space. Unparalleled amenities include a fully equipped state-of-the-art fitness center, a plush pool with sprawling sundecks, BBQ pavilions, and roaring fire-pits for social gatherings. Residents enjoy controlled access garage parking, complimentary shuttle service, and so much more. Come see why so many people have chosen Postmark as their community!
Postmark Apartments in Stamford, CT is a luxury apartment building in the heart of Harbor Point. Stamford's first smoke-free apartment building, Postmark combines best-in-class finishes and amenities with the City's most convenient location. Every versatile apartment layout at Postmark boasts city, park or waterfront views, spacious balconies, stainless-steel appliances, granite countertops, a full-size front-loading washer/dryer combo, and generous closet space. Unparalleled amenities include a fully equipped state-of-the-art fitness center, a plush pool with sprawling sundecks, BBQ pavilions, and roaring fire-pits for social gatherings. Residents enjoy controlled access garage parking, complimentary shuttle service, and so much more. Come see why so many people have chosen Postmark as their community!
Floor Plans + Pricing
T1

T4
No Image Available
T7

A2
No Image Available
T3
No Image Available
A3
No Image Available
A4

A4

A5
No Image Available
T2
No Image Available
B1
No Image Available
B2
No Image Available
B4
No Image Available
B5
No Image Available
B6
No Image Available
B7
No Image Available
B9

B3

B8

C1
No Image Available
C2
No Image Available
A1
No Image Available
Floor plans are artist's rendering. All dimensions are approximate. Actual product and specifications may vary in dimension or detail. Not all features are available in every rental home. Prices and availability are subject to change. Rent is based on monthly frequency. Additional fees may apply, such as but not limited to package delivery, trash, water, amenities, etc. Deposits vary. Please see a representative for details.
Manager Info
Cushman & Wakefield
Sunday
12:00 PM - 05:00 PM
Monday
10:00 AM - 06:00 PM
Tuesday
10:00 AM - 06:30 PM
Wednesday
10:00 AM - 06:00 PM
Thursday
10:00 AM - 06:30 PM
Friday
10:00 AM - 06:00 PM
Saturday
09:30 AM - 06:00 PM
Schools
Data by Greatschools.org
Note: GreatSchools ratings are based on a comparison of test results for all schools in the state. It is designed to be a starting point to help parents make baseline comparisons, not the only factor in selecting the right school for your family. Learn More
Features
Interior
Air Conditioning
Dishwasher
Gas Range
Hardwood Flooring
Island Kitchens
Microwave
New/Renovated Interior
Smoke Free
Stainless Steel Appliances
Garbage Disposal
Community
Clubhouse
Fitness Center
Playground
Wireless Internet Access
On Site Maintenance
Other
Granite Countertops
Preferred Employer Incentives
Refrigerator with Ice Maker
Peloton Cycles and Cybex Equipment
Full Size Washer-Dryer In Unit
Central Heating - Air
Commons Park, City and Long Island Sound Views
Digital Thermostat
Gaming Tables
High Ceilings
Multiple BBQ Pavilions
Patio/Balcony
Gorgeous Views
Smoke-Free Community-Apartment
We take fraud seriously. If something looks fishy, let us know.

