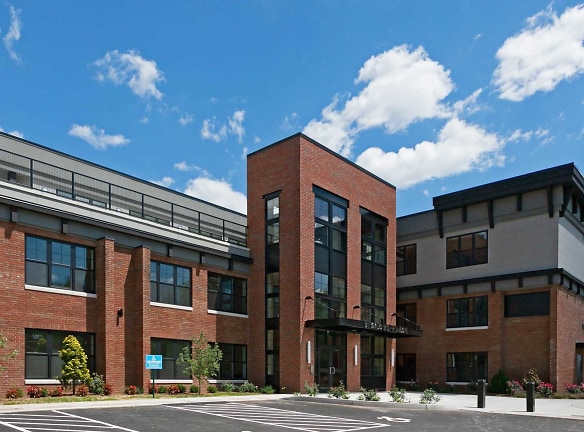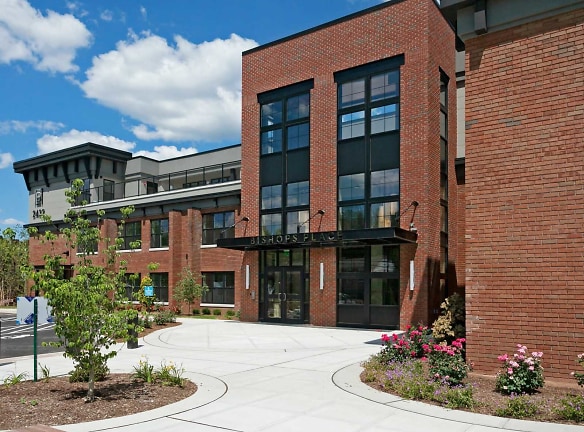- Home
- Connecticut
- West-Hartford
- Apartments
- Bishops Place Apartments
Contact Property
$1,800+per month
Bishops Place Apartments
2432 Albany Ave
West Hartford, CT 06117
Studio-2 bed, 1-2 bath • 489+ sq. ft.
8 Units Available
Managed by Figure Eight Properties
Quick Facts
Property TypeApartments
Deposit$--
Application Fee0
Lease Terms
12-Month
Pets
Cats Allowed, Dogs Allowed
* Cats Allowed $400 pet deposit (per pet - non refundable) & $40 monthly pet rent (per pet) Deposit: $--, Dogs Allowed $400 pet deposit (per pet - non refundable) & $40 monthly pet rent (per pet) Weight Restriction: 35 lbs Deposit: $--
Description
Bishops Place
Bishops Place, a boutique apartment community surrounded by some of West Hartford's most desirable neighborhoods, defines a new way of living. In our one-of-a-kind community, you'll find a uniquely designed studio, one, and two-bedroom apartment homes where no detail has been missed. Each unit boasts a spacious floor plan, large Andersen windows, and a gourmet kitchen featuring stainless steel appliances, granite countertops, and a quartz-stone island. Start your day in our state-of-the-art fitness center with a yoga room or with a hot cup of coffee or tea in our very own Bishops Cafe. Barbecue with your friends, gather around the fireplace in our beautifully landscaped courtyard, or take in the outdoors from our rooftop deck. When you choose Bishops Place as your next home, you choose convenient living and modern style.
Floor Plans + Pricing
Studio
No Image Available
$1,950+
Studio, 1 ba
521+ sq. ft.
Terms: Per Month
Deposit: Please Call
1 BR

1 bd, 1 ba
645+ sq. ft.
Terms: Per Month
Deposit: Please Call
1 BR

1 bd, 1 ba
704+ sq. ft.
Terms: Per Month
Deposit: Please Call
1 BR

1 bd, 1 ba
802+ sq. ft.
Terms: Per Month
Deposit: Please Call
1 BR

1 bd, 1 ba
865+ sq. ft.
Terms: Per Month
Deposit: Please Call
2 BR

2 bd, 2 ba
935+ sq. ft.
Terms: Per Month
Deposit: Please Call
2 BR

2 bd, 2 ba
940+ sq. ft.
Terms: Per Month
Deposit: Please Call
2 BR

$2,900
2 bd, 2 ba
1019+ sq. ft.
Terms: Per Month
Deposit: Please Call
2 BR

2 bd, 2 ba
1031+ sq. ft.
Terms: Per Month
Deposit: Please Call
2 BR

$2,900
2 bd, 2 ba
1040+ sq. ft.
Terms: Per Month
Deposit: Please Call
2 BR

$3,200
2 bd, 2 ba
1249+ sq. ft.
Terms: Per Month
Deposit: Please Call
1 BR

$2,400+
1 bd, 1 ba
714-840+ sq. ft.
Terms: Per Month
Deposit: Please Call
Studio

$1,800+
Studio, 1 ba
489-561+ sq. ft.
Terms: Per Month
Deposit: Please Call
Floor plans are artist's rendering. All dimensions are approximate. Actual product and specifications may vary in dimension or detail. Not all features are available in every rental home. Prices and availability are subject to change. Rent is based on monthly frequency. Additional fees may apply, such as but not limited to package delivery, trash, water, amenities, etc. Deposits vary. Please see a representative for details.
Manager Info
Figure Eight Properties
Sunday
Closed.
Monday
08:30 AM - 05:00 PM
Tuesday
08:30 AM - 05:00 PM
Wednesday
08:30 AM - 05:00 PM
Thursday
08:30 AM - 05:00 PM
Friday
08:30 AM - 05:00 PM
Saturday
Closed.
Schools
Data by Greatschools.org
Note: GreatSchools ratings are based on a comparison of test results for all schools in the state. It is designed to be a starting point to help parents make baseline comparisons, not the only factor in selecting the right school for your family. Learn More
Features
Interior
Disability Access
Air Conditioning
Alarm
Cable Ready
Dishwasher
Elevator
Island Kitchens
Microwave
New/Renovated Interior
Oversized Closets
Smoke Free
Stainless Steel Appliances
Washer & Dryer In Unit
Deck
Garbage Disposal
Patio
Refrigerator
Community
Accepts Electronic Payments
Business Center
Emergency Maintenance
Extra Storage
Fitness Center
High Speed Internet Access
Public Transportation
Trail, Bike, Hike, Jog
Wireless Internet Access
Controlled Access
Media Center
Pet Friendly
Lifestyles
Pet Friendly
Other
Bike storage and built-in air pump
Custom built-in wine racks
Tiled soaking tubs and showers
High ceilings
Spacious rooftop deck
Luxe plank flooring
2-story atrium with architectural staircase
TV lounge
WiFi in all community areas
Security systems in every unit
Secure parcel delivery room
Dry cleaning pick up and drop off service
Walking distance to shops and restaurants
CT Transit stop located in front of community
Located near the West Hartford Reservoir
Hiking/mountain biking trails
Located near the newly developed bike lane
Pet-friendly community with pet wash
Beautifully landscaped courtyard
Outdoor gas barbecues, fireplace, lounge seating
Well-equipped fitness center with yoga room
Bishops Cafe with coffee bar and outdoor terrace
Peloton Bikes
We take fraud seriously. If something looks fishy, let us know.

