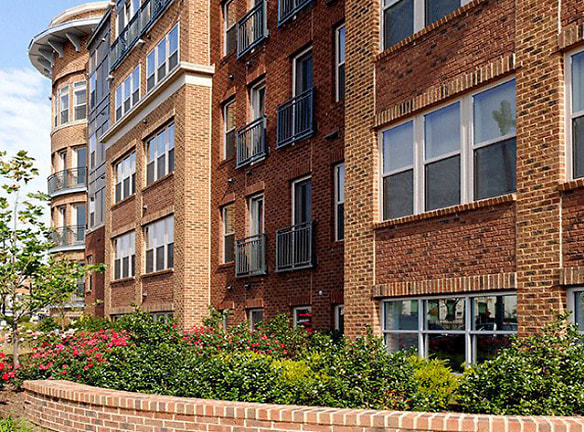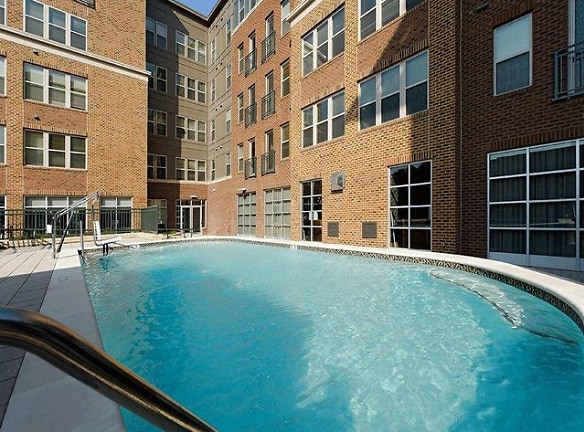- Home
- District-of-Columbia
- Washington
- Apartments
- The Gale Eckington Apartments
Special Offer
For a limited time only, receive up to 1 month FREE!
*Please inquire with the leasing team for more details.
*Please inquire with the leasing team for more details.
$1,520+per month
The Gale Eckington Apartments
151 Q St NE
Washington, DC 20002
Studio-2 bed, 1-2 bath • 443+ sq. ft.
10+ Units Available
Managed by Cushman & Wakefield
Quick Facts
Property TypeApartments
Deposit$--
NeighborhoodEckington
Lease Terms
Lease terms are variable. Please inquire with property staff.Pet Policy: Maximum 2 pets per apartment. Restrictions: Woof! Meow! Please see Leasing Consultant for fees and breed restrictions.
Pets
Cats Allowed, Dogs Allowed
* Cats Allowed Woof! Meow! Please see Leasing Consultant for fees and breed restrictions., Dogs Allowed Woof! Meow! Please see Leasing Consultant for fees and breed restrictions.
Description
The Gale Eckington
- Recently renovated apartments with modern finishes
- Pet-friendly community with a dog park
- On-site fitness center and swimming pool
- Convenient location with easy access to public transportation
- Well-maintained grounds with ample parking
- In-unit washer and dryer
- Spacious floor plans with large closets
- 24-hour emergency maintenance
- Controlled access entry
- Close proximity to shopping and dining options
Description:
This apartment property offers recently renovated apartments with modern finishes, creating a fresh and updated living space. The community is pet-friendly, providing a dog park for our furry residents to enjoy. Residents can also take advantage of the on-site fitness center and swimming pool, ensuring convenient access to health and wellness amenities.
Located in a prime area, this property offers easy access to public transportation, making commuting a breeze. The well-maintained grounds provide ample parking for residents and their guests. Each apartment includes the convenience of an in-unit washer and dryer, eliminating the need for laundromat trips.
With spacious floor plans and large closets, these apartments offer plenty of room for storage and comfortable living. The property also offers 24-hour emergency maintenance for any unexpected issues. Controlled access entry provides added security for residents.
Additionally, residents will appreciate the close proximity to shopping and dining options, allowing for easy access to everyday necessities and leisure activities. Overall, this apartment property offers modern and convenient living in a well-maintained community.
Floor Plans + Pricing
2 Bedroom - 2 Bath Den , Bd03m (Income Restricted)
No Image Available
Studio , S01

Studio , S02a

Studio , S03

1 Bedroom - 1 Bath , A01

1 Bedroom - 1 Bath , A01a

1 Bedroom - 1 Bath , A02

1 Bedroom - 1 Bath , A03

1 Bedroom - 1 Bath , A04

1 Bedroom - 1 Bath , A05
No Image Available
1 Bedroom - 1 Bath , A07

1 Bedroom - 1 Bath , A08

1 Bedroom - 1 Bath , A09

1 Bedroom - 1 Bath , A10

1 Bedroom - 1 Bath , A13
No Image Available
1 Bedroom - 1 Bath , A14

1 Bedroom - 1 Bath , A11

1 Bedroom Den - 1 Bath , AD01

1 Bedroom - 1 Bath , A15

1 Bedroom Den - 1 Bath , AD03

1 Bedroom Den - 1 Bath , AD02

1 Bedroom - 1 Bath , A16

1 Bedroom - 1 Bath , A17
No Image Available
1 Bedroom - 1 Bath , A18
No Image Available
1 Bedroom Den - 1 Bath , AD04
No Image Available
1 Bedroom Den - 1 Bath , AD0a

1 Bedroom - 1 Bath , A19

1 Bedroom - 1 Bath , A20

1 Bedroom - 1 Bath , A21

1 Bedroom Den - 1 Bath , AD05
No Image Available
1 Bedroom Den - 1 Bath , AD06
No Image Available
1 Bedroom Den - 1 Bath , AD07
No Image Available
1 Bedroom Den - 1 Bath , AD08
No Image Available
2 Bedroom - 2 Bath , B01
No Image Available
2 Bedroom - 2 Bath , B02
No Image Available
2 Bedroom Den - 2 Bath , BD01
No Image Available
2 Bedroom - 2 Bath , B04
No Image Available
2 Bedroom - 2 Bath , B05
No Image Available
2 Bedroom - 2 Bath , B07
No Image Available
2 Bedroom - 2 Bath , B08
No Image Available
2 Bedroom - 2 Bath , B09
No Image Available
2 Bedroom - 2 Bath , B10
No Image Available
2 Bedroom - 2 Bath , B11
No Image Available
2 Bedroom - 2 Bath , B12
No Image Available
2 Bedroom - 2 Bath , B13
No Image Available
2 Bedroom - 2 Bath , B14
No Image Available
2 Bedroom - 2 Bath , B16
No Image Available
2 Bedroom Den - 2 Bath , BD02
No Image Available
2 Bedroom - 2 Bath , B15
No Image Available
2 Bedroom - 2 Bath , B17
No Image Available
2 Bedroom - 2 Bath , BD03
No Image Available
2 Bedroom - 2 Bath , B18
No Image Available
2 Bedroom - 2 Bath , B19
No Image Available
2 Bedroom - 2 Bath , B20
No Image Available
2 Bedroom - 2 Bath , B21
No Image Available
1 Bedroom - 1 Bath , A06

Studio , S02

1 Bedroom - 1 Bath , A12

Floor plans are artist's rendering. All dimensions are approximate. Actual product and specifications may vary in dimension or detail. Not all features are available in every rental home. Prices and availability are subject to change. Rent is based on monthly frequency. Additional fees may apply, such as but not limited to package delivery, trash, water, amenities, etc. Deposits vary. Please see a representative for details.
Manager Info
Cushman & Wakefield
Monday
09:00 AM - 06:00 PM
Tuesday
09:00 AM - 06:00 PM
Wednesday
11:00 AM - 06:00 PM
Thursday
09:00 AM - 06:00 PM
Friday
09:00 AM - 06:00 PM
Saturday
10:00 AM - 05:00 PM
Schools
Data by Greatschools.org
Note: GreatSchools ratings are based on a comparison of test results for all schools in the state. It is designed to be a starting point to help parents make baseline comparisons, not the only factor in selecting the right school for your family. Learn More
Features
Interior
Air Conditioning
Balcony
Cable Ready
Dishwasher
Elevator
Garden Tub
Hardwood Flooring
Island Kitchens
Microwave
New/Renovated Interior
Oversized Closets
Smoke Free
Stainless Steel Appliances
Washer & Dryer In Unit
Garbage Disposal
Refrigerator
Community
Accepts Credit Card Payments
Accepts Electronic Payments
Clubhouse
Emergency Maintenance
Extra Storage
Fitness Center
Full Concierge Service
High Speed Internet Access
Public Transportation
Swimming Pool
Wireless Internet Access
Controlled Access
Media Center
On Site Maintenance
On Site Management
Pet Friendly
Lifestyles
Pet Friendly
Other
French balcony
Corner unit
Modified accessible unit
Pet Friendly*
Building 100
Building 200
Building 300
Private entrance
1st Floor
The Terrace - fabulous pavilion and grill area
2nd Floor
The Park - dog park for our furry residents
3rd Floor
4th Floor
5th Floor
Hardwood floor
Patio terrace
Private patio terrace
Deluxe renovation
One mile from Gallaudet University
Courtyard view
Limited view
Expansive Floorplans
Monument view
Pool view
Street view
Kitchen with island
Kitchen with large island
Open kitchen
Kitchen with breakfast bar
Shower in the Master bathroom
Shower in the 2nd bathroom
Walk-in closet
Dual walk-in closets
Interior bedroom
Barn Door
Furnished apartment
Furnished apartments available
Open layout floor plans
Airy 9-foot ceilings
Large oversized windows
Granite or quartz countertops
Stainless steel appliances in select residences
Glass tile backsplashes in select residences
Juliette balconies in select residences
Central heat and air
Berber carpeting in select bedrooms
We take fraud seriously. If something looks fishy, let us know.

