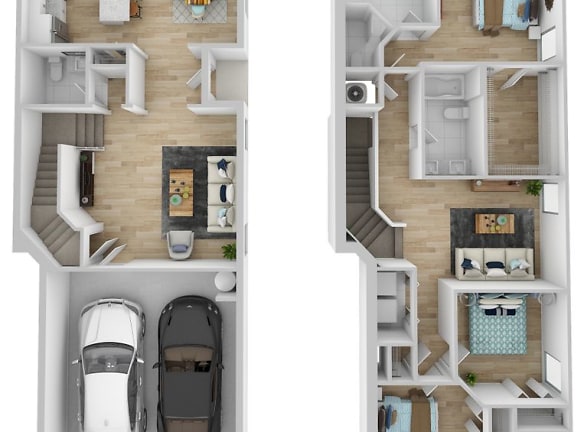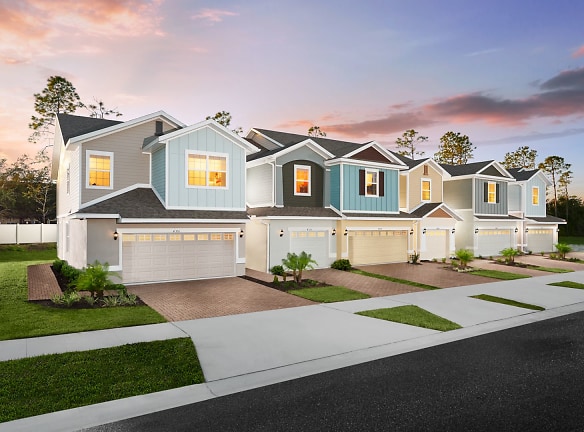- Home
- Florida
- Davenport
- Townhouses And Condos
- Champions Chase In Champions Gate, FL
$2,246+per month
Champions Chase In Champions Gate, FL
1244 Eagle Branch Lane
Davenport, FL 33896
3-4 bed, 2.5 bath • 1,522+ sq. ft.
5 Units Available
Managed by Atrium Management Company
Quick Facts
Property TypeTownhouses And Condos
Deposit$--
Pets
Cats Allowed, Dogs Allowed
* Cats Allowed, Dogs Allowed
Description
Champions Chase in Champions Gate, FL
Champions Chase is a Community of NEWLY constructed Townhomes. This Brand-New Community is conveniently located off of the I-4. Welcoming its visitors with stately rows of towering Palm Trees behind the beautifully designed double gates. These townhomes have it all! There are 5 different models to choose from with expansive three to four-bedroom floorplans tailored to fit your lifestyle needs. Each home comes with a number of features including one to two-car garages that come with EV charging. Future-forward innovations like smart home technology. Stylish interior finishes like hardwood-style flooring, Samsung stainless-steel appliances, chef-inspired Kitchen, Custom Cabinetry, the airy feel of vaulted ceilings, quaint views of the community through expansive windows, fenced-in backyards and pet-friendly accommodations. (Pet Fees Applied) Also included are HIGH-SPEED Internet and Selected Premium Channels via Spectrum. This luxurious community is perfect for Shopping, Dining, and is just minutes away from Local Theme Parks such as Disney, SeaWorld, and Universal Studios and Major golf courses such as Champions Gate Golf Club and Reunion Resort Golf Courses. Local shopping malls include Posner Park Mall, Posner Village, Posner Commons, and much more! The choices are limitless whether you enjoy golfing, fishing, fine dining, or a day at the parks. This community has something to offer everyone! This community is professionally managed by Atrium Management. For more information contact Kayla Negron at (347) 951-7509 or knegron@atriummanagement.com.
Floor Plans + Pricing
Carter

$2,246
3 bd, 2.5 ba
1522+ sq. ft.
Terms: Per Month
Deposit: $500
Kennedy

$2,246
3 bd, 2.5 ba
1572+ sq. ft.
Terms: Per Month
Deposit: $500
Washington

$2,299
3 bd, 2.5 ba
1648+ sq. ft.
Terms: Per Month
Deposit: $500
Lincoln

$2,450
4 bd, 2.5 ba
1704+ sq. ft.
Terms: Per Month
Deposit: $500
Reagan

$2,549
4 bd, 2.5 ba
1737+ sq. ft.
Terms: Per Month
Deposit: $500
Floor plans are artist's rendering. All dimensions are approximate. Actual product and specifications may vary in dimension or detail. Not all features are available in every rental home. Prices and availability are subject to change. Rent is based on monthly frequency. Additional fees may apply, such as but not limited to package delivery, trash, water, amenities, etc. Deposits vary. Please see a representative for details.
Manager Info
Atrium Management Company
Call for office hours
Schools
Data by Greatschools.org
Note: GreatSchools ratings are based on a comparison of test results for all schools in the state. It is designed to be a starting point to help parents make baseline comparisons, not the only factor in selecting the right school for your family. Learn More
Features
Interior
Microwave
Dishwasher
Refrigerator
Community
Pet Park
Pet Friendly
Other
2 Car Garage
Dog Parks
Ev Charging
Fenced-In Backyard
None
Outdoor Lawns
Private Garage
Private Garages
Range
Washer/Dryer
We take fraud seriously. If something looks fishy, let us know.

