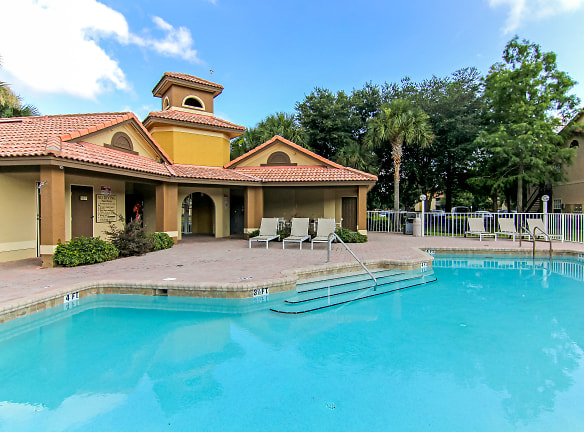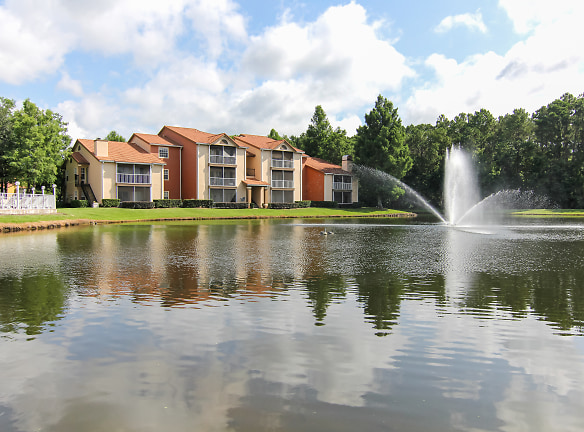- Home
- Florida
- Lake-Mary
- Apartments
- Pebble Creek Apartments
$2,660+per month
Pebble Creek Apartments
780 Creekwater Ter
Lake Mary, FL 32746
1-3 bed, 1-2 bath • 754+ sq. ft.
3 Units Available
Managed by Kahnian Realty, Inc.
Quick Facts
Property TypeApartments
Deposit$--
Application Fee65
Lease Terms
7-Month, 12-Month, 15-Month
Pets
Dogs Allowed, Cats Allowed
* Dogs Allowed Call property for more details Weight Restriction: 80 lbs, Cats Allowed Call property for more details
Description
Pebble Creek
Nestled in the heart of Lake Mary, a Central Florida city ranked as one of the best places to live in the US, you?ll find the equally-stunning Pebble Creek at Lake Mary. Pebble Creek at Lake Mary is a beautiful apartment community surrounded by lakes and woods. In addition to stunning views, Pebble Creek at Lake Mary provides residents with two swimming pools, a sauna, a Jacuzzi, an indoor racquetball court, a beach volleyball court, a fitness center, a dog walk area, picnic areas, and a car care center. You?ll fall in love with your apartment, as well, which will feature plank wood flooring, a screened balcony or patio with storage, walk-in closets, and select units offer vaulted ceilings with plant shelves and fireplaces. We even offer furnished corporate units!
Lake Mary is known for its beautiful landscape, but it is also famous for its award-winning school system. Living at Pebble Creek at Lake Mary, you?ll be near the SunRail commuter train and several major highways. We?re located across the street from Cross Seminole Trail, a 23-mile trail popular for walking, jogging, bicycling, and horseback riding. Just a short distance from Pebble Creek at Lake Mary, you?ll find a variety of shops and restaurants.
Lake Mary is known for its beautiful landscape, but it is also famous for its award-winning school system. Living at Pebble Creek at Lake Mary, you?ll be near the SunRail commuter train and several major highways. We?re located across the street from Cross Seminole Trail, a 23-mile trail popular for walking, jogging, bicycling, and horseback riding. Just a short distance from Pebble Creek at Lake Mary, you?ll find a variety of shops and restaurants.
Floor Plans + Pricing
Apartment

1 bd, 1 ba
754+ sq. ft.
Terms: Per Month
Deposit: Please Call
Den

1 bd, 1 ba
872+ sq. ft.
Terms: Per Month
Deposit: Please Call
Apartment

2 bd, 2 ba
1033+ sq. ft.
Terms: Per Month
Deposit: Please Call
Apartment

3 bd, 2 ba
1150+ sq. ft.
Terms: Per Month
Deposit: Please Call
Den

$2,660
2 bd, 2 ba
1150+ sq. ft.
Terms: Per Month
Deposit: Please Call
Townhome

2 bd, 2 ba
1160+ sq. ft.
Terms: Per Month
Deposit: Please Call
Floor plans are artist's rendering. All dimensions are approximate. Actual product and specifications may vary in dimension or detail. Not all features are available in every rental home. Prices and availability are subject to change. Rent is based on monthly frequency. Additional fees may apply, such as but not limited to package delivery, trash, water, amenities, etc. Deposits vary. Please see a representative for details.
Manager Info
Kahnian Realty, Inc.
Sunday
Closed.
Monday
09:00 AM - 05:30 PM
Tuesday
09:00 AM - 05:30 PM
Wednesday
09:00 AM - 05:30 PM
Thursday
09:00 AM - 05:30 PM
Friday
09:00 AM - 05:30 PM
Saturday
09:00 AM - 03:00 PM
Schools
Data by Greatschools.org
Note: GreatSchools ratings are based on a comparison of test results for all schools in the state. It is designed to be a starting point to help parents make baseline comparisons, not the only factor in selecting the right school for your family. Learn More
Features
Interior
Disability Access
Furnished Available
Short Term Available
Corporate Billing Available
Air Conditioning
Balcony
Cable Ready
Dishwasher
Fireplace
Hardwood Flooring
Microwave
New/Renovated Interior
Oversized Closets
Some Paid Utilities
Vaulted Ceilings
View
Washer & Dryer Connections
Washer & Dryer In Unit
Garbage Disposal
Patio
Refrigerator
Community
Accepts Credit Card Payments
Accepts Electronic Payments
Business Center
Clubhouse
Emergency Maintenance
Fitness Center
Full Concierge Service
High Speed Internet Access
Hot Tub
Laundry Facility
Playground
Public Transportation
Swimming Pool
Tennis Court(s)
Trail, Bike, Hike, Jog
Wireless Internet Access
Media Center
On Site Maintenance
On Site Management
Other
Screened Balconies and Patios with Storage
Vaulted Ceilings with Plant Shelves*
Woods & Lake Views*
Faux Granite Countertops
Electric Range with Self-Cleaning Oven
Kitchen Cherry Wood Cabinets
Fireplaces*
Plank Flooring in Common Areas
Package Delivery Acceptance
Beach Volleyball Court
Sauna
Car Wash/ Vacuum Area
Gas Grills at Pools
4 Picnic Areas with Charcoal Grills
Dog Walk Area
After Hours Rent Drop Box
24-Hour Emergency Maintenance
Adjacent to Cross-Seminole Trail
Highly-Acclaimed School District
Valet Trash and Recycling Program
Convenient to Major Highways, Commuter Rail, and Major Employers
We take fraud seriously. If something looks fishy, let us know.

