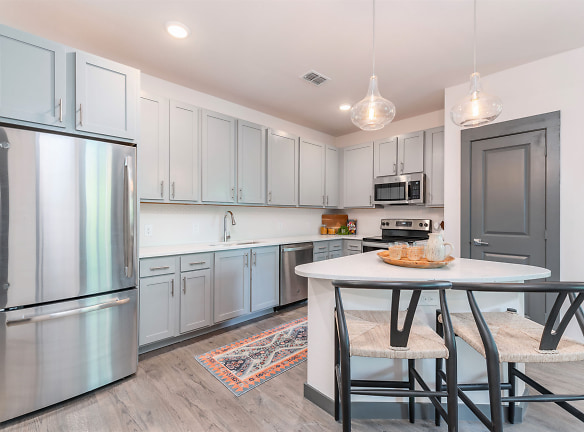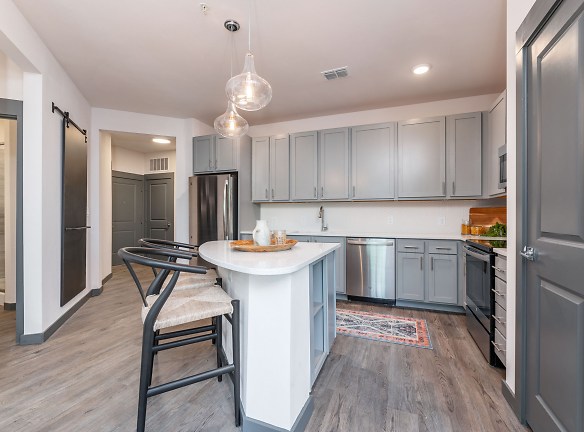- Home
- Florida
- North-Venice
- Apartments
- The Reserve At Venice Apartments
Special Offer
Contact Property
ASK US HOW TO RECEIVE UP TO 6 WEEKS FREE RENT! MOVE IN BY MAY 15TH! CONTACT THE OFFICE FOR DETAILS!
$1,641+per month
The Reserve At Venice Apartments
2300 Laurel Road East
North Venice, FL 34275
Studio-3 bed, 1-2 bath • 593+ sq. ft.
8 Units Available
Managed by Greystar
Quick Facts
Property TypeApartments
Deposit$--
Lease Terms
Variable
Pets
Cats Allowed, Dogs Allowed
* Cats Allowed We welcome up to 2 pets per apartment home. Pet Fee $350 for the 1st animal and $250 for the 2nd. Pet Rent is $20 (per pet per month). Your pet's PooPrints DNA Registry is included. Combined weight may not exceed 100 pounds. Exotic animals are prohibited. We do not allow visiting pets. PetScreening profile also required. Weight Restriction: 100 lbs, Dogs Allowed We welcome up to 2 pets per apartment home. Pet Fee $350 for the 1st animal and $250 for the 2nd. Pet Rent is $20 (per pet per month). Your pet's PooPrints DNA Registry is included. Combined weight may not exceed 100 pounds. Exotic animals are prohibited. We do not allow visiting pets. PetScreening profile also required. Weight Restriction: 100 lbs
Description
The Reserve at Venice
Welcome to The Reserve at Venice, a new residential community in Venice, Florida, offering the perfect balance between refined luxury and unbeatable convenience. Choose from a studio, one, two, or three-bedroom apartment homes with high-end accents and premium materials. As you step into your spacious apartment, you'll notice a stunning kitchen with quartz countertops, upgraded hardware, and stainless-steel appliances. Stepping into your bedroom, you'll find 2" wood-slat blinds, a lighted ceiling fan, and a large walk-in custom closet*. Bathrooms offer an oversized soaking tub or walk-in shower and dual-vanity sinks*. All homes come with a full-size washer/dryer set and a patio or balcony that may overlook the pool, nature preserve, or community green spaces, while some homes come with private fenced-in yards, perfect for pets. The on-site amenities at The Reserve at Venice are just as impressive with a 6,000 square foot clubhouse featuring lounging areas, a demonstration kitchen, an expansive fitness center, Starbucks coffee bar, & business center. Outside, you can look forward to lounging around the resort-style swimming pool, napping at the hammock stations, or relaxing with friends around the two fire tables. You can grill up a meal at the outdoor kitchen and eat in the screened outdoor dining area. You can challenge your friends to a game too with ping pong, corn hole, and a putting green to choose from. We've thought of your furry friends too with both a bark park and a dog washing salon right here at home. Additionally, you'll find a package locker system that notifies you when your packages arrive, fee electric car charging stations, and trash valet service to streamline your day-to-day so you have more time to relax and unwind. To round out your living experience, you'll be within close proximity the Legacy Trail, Nokomis & Venice beaches, a variety of popular shopping centers and major businesses, and I-75 making your commute swift and easy.
Floor Plans + Pricing
S1

$1,641+
Studio, 1 ba
593+ sq. ft.
Terms: Per Month
Deposit: Please Call
A1

$1,804+
1 bd, 1 ba
724+ sq. ft.
Terms: Per Month
Deposit: Please Call
A2

$1,794+
1 bd, 1 ba
749+ sq. ft.
Terms: Per Month
Deposit: Please Call
A3

$1,859+
1 bd, 1 ba
845+ sq. ft.
Terms: Per Month
Deposit: Please Call
B1

$2,087+
2 bd, 2 ba
1064+ sq. ft.
Terms: Per Month
Deposit: Please Call
B2

$2,167+
2 bd, 2 ba
1198+ sq. ft.
Terms: Per Month
Deposit: Please Call
B3

$2,197+
2 bd, 2 ba
1291+ sq. ft.
Terms: Per Month
Deposit: Please Call
C1

$2,869+
3 bd, 2 ba
1348+ sq. ft.
Terms: Per Month
Deposit: Please Call
Floor plans are artist's rendering. All dimensions are approximate. Actual product and specifications may vary in dimension or detail. Not all features are available in every rental home. Prices and availability are subject to change. Rent is based on monthly frequency. Additional fees may apply, such as but not limited to package delivery, trash, water, amenities, etc. Deposits vary. Please see a representative for details.
Manager Info
Greystar
Monday
09:00 AM - 06:00 PM
Tuesday
09:00 AM - 06:00 PM
Wednesday
09:00 AM - 06:00 PM
Thursday
09:00 AM - 06:00 PM
Friday
09:00 AM - 06:00 PM
Saturday
10:00 AM - 05:00 PM
Schools
Data by Greatschools.org
Note: GreatSchools ratings are based on a comparison of test results for all schools in the state. It is designed to be a starting point to help parents make baseline comparisons, not the only factor in selecting the right school for your family. Learn More
Features
Interior
Air Conditioning
Balcony
Ceiling Fan(s)
Dishwasher
Garden Tub
Island Kitchens
Microwave
Oversized Closets
Smoke Free
Stainless Steel Appliances
Washer & Dryer In Unit
Garbage Disposal
Patio
Refrigerator
Community
Business Center
Clubhouse
Fitness Center
Pet Park
Swimming Pool
On Site Maintenance
On Site Management
EV Charging Stations
Green Space
Other
Dog Park
Gated Property Access
Outdoor Gatering Areas
Poolside Cabanas
Grilling Station
Property Manager on Site
Dog Grooming Spa
Hammocks
Swimming Pool with Sundeck
Detached Garages
Car Charging Stations
Clubroom with Lounging Areas
Carports
Fully-Equipped Fitness Studio
Screened Dining Area
Maintenance on Site
Business Center and Wi-Fi Cafe
Putting green
Demonstration Kitchen
Package Locker System
Fire Table with Seating
Reserved Parking
Ample Green Spaces
Pool Table
Recreational Parking
Drawer Freezer
Full-Size Washer & Dryer
Ceiling Fans with Lights
Heating
Kitchen Pantry
Walk-In Shower
Stainless-Steel Appliances
Tub/Shower
Outdoor Storage
Walk-in Closet
Smoke-Free
Walk-in Shower
Walk-In Custom Closets
Screened Patios
Stackable Washer & Dryer
We take fraud seriously. If something looks fishy, let us know.

