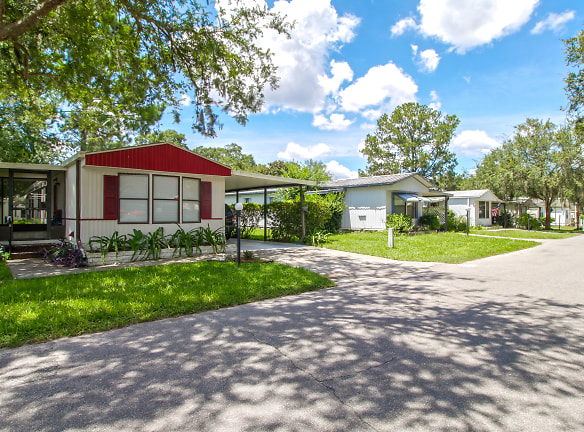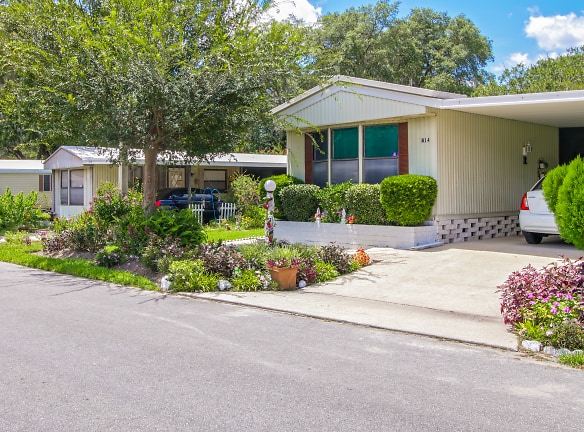- Home
- Florida
- Ocala
- Apartments
- Shady Road Villas Apartments
$1,449+per month
Shady Road Villas Apartments
9100 SW 27th Ave
Ocala, FL 34476
3 bed, 2 bath • 1,100+ sq. ft.
2 Units Available
Managed by Sun Home Services
Quick Facts
Property TypeApartments
Deposit$--
Lease Terms
Please call for pet policy.
Pets
Dogs Allowed, Cats Allowed, Breed Restriction
* Dogs Allowed, Cats Allowed, Breed Restriction
Description
Shady Road Villas
Make yourself at home at Shady Road Villas Manufactured Home Community. Experience the scenic Ocala horse country with picturesque hills and trees that mimic the foliage of New England without the cold climate. Our community provides a peaceful atmosphere amongst our shady oaks and pines. Residents of our close-knit community have the exclusive advantage of our on-site amenities.
Shady Road Villas boasts an incredible and convenient Florida location. Shady Road residents enjoy the country lifestyle as well as easy access to modern conveniences. Ocala offers easy access to: grocery stores, postal service, banks, haircuts and much more. Just a short drive away, you'll find dozens of shopping opportunities at the Market Place of Heath Brook or Paddock Mall. Looking for a change of pace? Check out the Appleton Museum of Art, Ocala Civic Theater and Pioneer Garden Club. For a change of pace, spend a day at the Austin Carriage Museum or the Brick City Center for the Arts. Don't forget to catch Central Florida Symphony Orchestra's "Symphony Under the Stars" and concerts every weekend at Silver Springs Nature Park.
Does it get any better than this? We doubt it. Why not take advantage of Shady Road Villa's great lifestyle today? Find out why Shady Road Villa is Ocala's premier residential community.
Shady Road Villas boasts an incredible and convenient Florida location. Shady Road residents enjoy the country lifestyle as well as easy access to modern conveniences. Ocala offers easy access to: grocery stores, postal service, banks, haircuts and much more. Just a short drive away, you'll find dozens of shopping opportunities at the Market Place of Heath Brook or Paddock Mall. Looking for a change of pace? Check out the Appleton Museum of Art, Ocala Civic Theater and Pioneer Garden Club. For a change of pace, spend a day at the Austin Carriage Museum or the Brick City Center for the Arts. Don't forget to catch Central Florida Symphony Orchestra's "Symphony Under the Stars" and concerts every weekend at Silver Springs Nature Park.
Does it get any better than this? We doubt it. Why not take advantage of Shady Road Villa's great lifestyle today? Find out why Shady Road Villa is Ocala's premier residential community.
Floor Plans + Pricing
3 Bedroom Rental Home

$1,449+
3 bd, 2 ba
1100-1200+ sq. ft.
Terms: Per Month
Deposit: Please Call
Floor plans are artist's rendering. All dimensions are approximate. Actual product and specifications may vary in dimension or detail. Not all features are available in every rental home. Prices and availability are subject to change. Rent is based on monthly frequency. Additional fees may apply, such as but not limited to package delivery, trash, water, amenities, etc. Deposits vary. Please see a representative for details.
Manager Info
Sun Home Services
Monday
08:00 AM - 05:00 PM
Tuesday
08:00 AM - 05:00 PM
Wednesday
08:00 AM - 05:00 PM
Thursday
08:00 AM - 05:00 PM
Friday
08:00 AM - 05:00 PM
Saturday
10:00 AM - 02:00 PM
Schools
Data by Greatschools.org
Note: GreatSchools ratings are based on a comparison of test results for all schools in the state. It is designed to be a starting point to help parents make baseline comparisons, not the only factor in selecting the right school for your family. Learn More
Features
Interior
Air Conditioning
Ceiling Fan(s)
Dishwasher
Island Kitchens
Microwave
New/Renovated Interior
Oversized Closets
Stainless Steel Appliances
Washer & Dryer In Unit
Garbage Disposal
Refrigerator
Energy Star certified Appliances
Community
Accepts Credit Card Payments
Accepts Electronic Payments
Clubhouse
Extra Storage
Fitness Center
High Speed Internet Access
Hot Tub
Laundry Facility
Playground
Swimming Pool
On Site Maintenance
On Site Management
Recreation Room
Income Restricted
Lifestyles
Income Restricted
Other
RV Storage
Library
Billiards
Shuffleboard
Community Center with Fully Equipped Kitchen
Outdoor Heated Swimming Pool
Central A/C
Energy Efficient Appliances
Full Appliance Package
Neutral Decor
Open Floorplan
Private Driveway
Quality Construction
Range
Storage Shed
We take fraud seriously. If something looks fishy, let us know.

