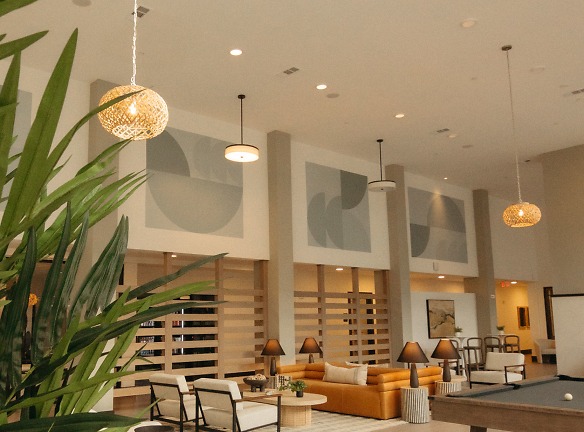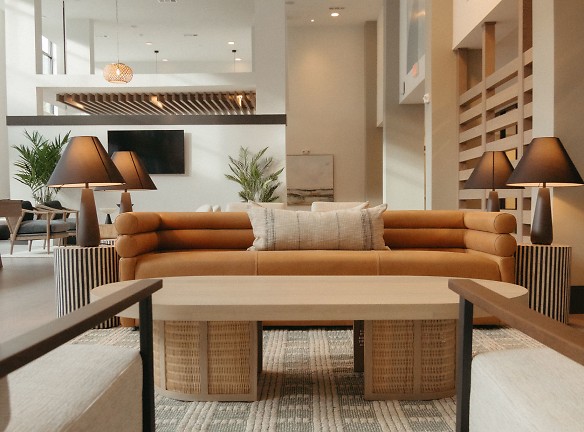- Home
- Florida
- Orlando
- Apartments
- Livano Grand National Apartments
Special Offer
Contact Property
LEASE TODAY AND RECEIVE UP TO TWO MONTHS FREE*
*Terms and conditions apply
*Terms and conditions apply
$1,845+per month
Livano Grand National Apartments
6331 Adriana Avenue
Orlando, FL 32819
1-3 bed, 1-2 bath • 649+ sq. ft.
3 Units Available
Managed by Fogelman Management Group
Quick Facts
Property TypeApartments
Deposit$--
NeighborhoodFlorida Center
Lease Terms
Variable
Pets
Cats Allowed, Dogs Allowed
* Cats Allowed, Dogs Allowed
Description
Livano Grand National
Livano Grand National Apartments stands as a testament to sophistication and comfort. Our exclusive community offers an array of contemporary luxuries designed to cater to the most discerning tastes of its residents. Discover our beautifully designed studio, one, two, and three-bedroom layouts, luxury amenities, and resident-centric programming, and start living your way.
Floor Plans + Pricing
S1

A1

A3

A2

A5

A4

B2

B5

B1

B3

B4

C1

Floor plans are artist's rendering. All dimensions are approximate. Actual product and specifications may vary in dimension or detail. Not all features are available in every rental home. Prices and availability are subject to change. Rent is based on monthly frequency. Additional fees may apply, such as but not limited to package delivery, trash, water, amenities, etc. Deposits vary. Please see a representative for details.
Manager Info
Fogelman Management Group
Sunday
01:00 PM - 05:00 PM
Monday
10:00 AM - 06:00 PM
Tuesday
10:00 AM - 06:00 PM
Wednesday
10:00 AM - 06:00 PM
Thursday
10:00 AM - 06:00 PM
Friday
10:00 AM - 06:00 PM
Saturday
10:00 AM - 05:00 PM
Schools
Data by Greatschools.org
Note: GreatSchools ratings are based on a comparison of test results for all schools in the state. It is designed to be a starting point to help parents make baseline comparisons, not the only factor in selecting the right school for your family. Learn More
Features
Interior
Balcony
Ceiling Fan(s)
Elevator
Oversized Closets
Stainless Steel Appliances
Patio
Refrigerator
Community
Business Center
Clubhouse
Fitness Center
Gated Access
Swimming Pool
Conference Room
EV Charging Stations
On-site Recycling
Other
White Quartz Counter Tops
Shaker Style Cabinetry
Designer Ceramic Tile Backsplash
Tall Ceilings
Wifi Access Throughout Clubhouse and Common Areas
Designer Lighting and Plumbing Fixtures
Smooth Glass Top Range
Side-by-Side Fridge
Full Sized Washer and Dryer
Private Covered Parking Deck
Ceiling Fans in All Bedrooms
Valet Waste and Recycling
Electric Car Charging Stations*
Generously Sized Closets
Elevator Access
Private Balconies and Patios*
Sky Lounge with Scenic Overlook
Indoor Bike Storage*
Screened-in Patio*
Meditation Courtyard with Relaxing Waterfeature
Outdoor Entertainment and Games Garden
Fenced Dog Park
Social Calendar of Resident Events
Asociada de habla hispana en el sitio
Supplemental Storage Available*
We take fraud seriously. If something looks fishy, let us know.

