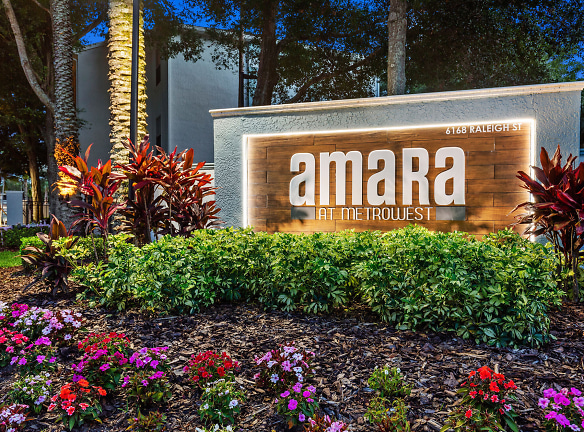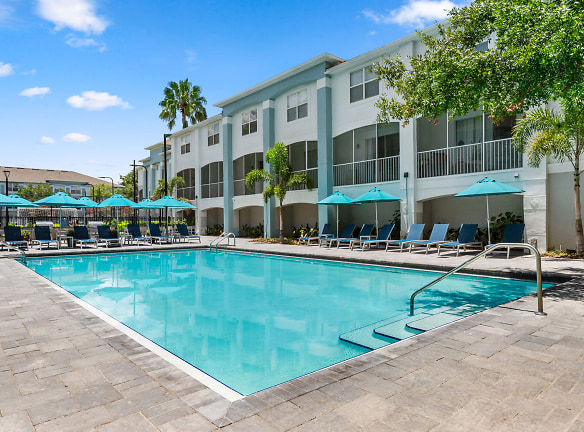- Home
- Florida
- Orlando
- Apartments
- Amara At Metrowest Apartments
$1,668+per month
Amara At Metrowest Apartments
6168 Raleigh St
Orlando, FL 32835
1-4 bed, 1-2 bath • 784+ sq. ft.
9 Units Available
Managed by CONAM Management
Quick Facts
Property TypeApartments
Deposit$--
NeighborhoodMetro West
Lease Terms
7-Month, 8-Month, 9-Month, 10-Month, 11-Month, 12-Month, 13-Month
Pets
Cats Allowed, Dogs Allowed
* Cats Allowed We know your pets are an important part of your life, and at Amara at MetroWest - we welcome pets! Please review our pet policy below, and contact us with any questions. We look forward to meeting you and your furry friends!, Dogs Allowed We know your pets are an important part of your life, and at Amara at MetroWest - we welcome pets! Please review our pet policy below, and contact us with any questions. We look forward to meeting you and your furry friends!
Description
Amara At Metrowest
Modern apartments and spacious townhomes in West Orlando, Florida - Amara at MetroWest. Featuring white quartz countertops, stainless-front appliances, and wood-style plank flooring, our pet-friendly one, two, three, and four-bedroom apartments and spacious townhomes are waiting for you to come home. Designed for your comfort and convenience, Amara at MetroWest elevates your living experience. You can spend your downtime the way you want to - like cooling off in one of our two resort-style swimming pools or challenging friends or neighbors to a fun game on our soccer field. Inside your home, enjoy stunning lake and wooded views and upgrades like an included washer and dryer, and spacious walk-in closets. And, with our convenient location close to South Kirkman Road and MetroWest Golf Club, & Valencia College, everything you need is within reach.
Floor Plans + Pricing
A1

1 bd, 1 ba
784+ sq. ft.
Terms: Per Month
Deposit: Please Call
A1 - Renovated

1 bd, 1 ba
784+ sq. ft.
Terms: Per Month
Deposit: Please Call
A2

$1,668+
1 bd, 1 ba
790+ sq. ft.
Terms: Per Month
Deposit: Please Call
A2 - Renovated

$1,683+
1 bd, 1 ba
790+ sq. ft.
Terms: Per Month
Deposit: Please Call
A3 Townhome

1 bd, 1 ba
910+ sq. ft.
Terms: Per Month
Deposit: Please Call
A3 Townhome - Renovated

1 bd, 1 ba
910+ sq. ft.
Terms: Per Month
Deposit: Please Call
B1

$1,779+
2 bd, 1 ba
967+ sq. ft.
Terms: Per Month
Deposit: Please Call
B1 - Renovated

$1,779+
2 bd, 1 ba
967+ sq. ft.
Terms: Per Month
Deposit: Please Call
B2

$2,020+
2 bd, 2 ba
1128+ sq. ft.
Terms: Per Month
Deposit: Please Call
B2 - Renovated

$2,055+
2 bd, 2 ba
1128+ sq. ft.
Terms: Per Month
Deposit: Please Call
B3 Townhome

$2,230+
2 bd, 2 ba
1295+ sq. ft.
Terms: Per Month
Deposit: Please Call
B3 Townhome - Renovated

2 bd, 2 ba
1295+ sq. ft.
Terms: Per Month
Deposit: Please Call
C1

3 bd, 2 ba
1328+ sq. ft.
Terms: Per Month
Deposit: Please Call
B4 Townhome

$2,219+
2 bd, 2 ba
1328+ sq. ft.
Terms: Per Month
Deposit: Please Call
B5 Townhome

$2,274+
2 bd, 2 ba
1328+ sq. ft.
Terms: Per Month
Deposit: Please Call
B4 Townhome - Renovated

$2,254+
2 bd, 2 ba
1328+ sq. ft.
Terms: Per Month
Deposit: Please Call
B5 Townhome - Renovated

2 bd, 2 ba
1328+ sq. ft.
Terms: Per Month
Deposit: Please Call
C1 - Renovated

3 bd, 2 ba
1328+ sq. ft.
Terms: Per Month
Deposit: Please Call
D1

4 bd, 2 ba
1456+ sq. ft.
Terms: Per Month
Deposit: Please Call
D1 - Renovated

4 bd, 2 ba
1456+ sq. ft.
Terms: Per Month
Deposit: Please Call
C2 Townhome

3 bd, 2.5 ba
1589+ sq. ft.
Terms: Per Month
Deposit: Please Call
C2 Townhome - Renovated

3 bd, 2 ba
1589+ sq. ft.
Terms: Per Month
Deposit: Please Call
D2 Townhome

4 bd, 2 ba
1739+ sq. ft.
Terms: Per Month
Deposit: Please Call
D2 Townhome - Renovated

4 bd, 2 ba
1739+ sq. ft.
Terms: Per Month
Deposit: Please Call
Floor plans are artist's rendering. All dimensions are approximate. Actual product and specifications may vary in dimension or detail. Not all features are available in every rental home. Prices and availability are subject to change. Rent is based on monthly frequency. Additional fees may apply, such as but not limited to package delivery, trash, water, amenities, etc. Deposits vary. Please see a representative for details.
Manager Info
CONAM Management
Sunday
01:00 PM - 05:00 PM
Monday
09:00 AM - 06:00 PM
Tuesday
09:00 AM - 06:00 PM
Wednesday
09:00 AM - 06:00 PM
Thursday
09:00 AM - 06:00 PM
Friday
09:00 AM - 06:00 PM
Saturday
10:00 AM - 05:00 PM
Schools
Data by Greatschools.org
Note: GreatSchools ratings are based on a comparison of test results for all schools in the state. It is designed to be a starting point to help parents make baseline comparisons, not the only factor in selecting the right school for your family. Learn More
Features
Interior
Disability Access
Short Term Available
Air Conditioning
Alarm
Balcony
Cable Ready
Ceiling Fan(s)
Dishwasher
Garden Tub
Hardwood Flooring
Island Kitchens
New/Renovated Interior
Oversized Closets
Smoke Free
Some Paid Utilities
Vaulted Ceilings
View
Washer & Dryer Connections
Washer & Dryer In Unit
Garbage Disposal
Patio
Refrigerator
Community
Accepts Credit Card Payments
Accepts Electronic Payments
Business Center
Clubhouse
Emergency Maintenance
Extra Storage
Fitness Center
Gated Access
High Speed Internet Access
Laundry Facility
Pet Park
Playground
Public Transportation
Swimming Pool
Tennis Court(s)
Trail, Bike, Hike, Jog
Wireless Internet Access
Controlled Access
Media Center
On Site Maintenance
On Site Management
On Site Patrol
Other
Community Clubhouse
Carport Parking Available
Onsite Management
Resident Lounge
Close to Bill Frederick Park
Smoke-Free Community
Valet Trash Service
Soccer Field
Onsite Dog Park
24-Hour Fitness Center
Terrace with Lake Views
Online Rental Payments
WiFi Available
2 Resort-Style Swimming Pools
Walk-In Closets
Garages Available
*Available In Select Apartment Homes
Jack & Jill Bathroom
High Ceilings
High-Speed Internet Access
Built-In Shelving
Private Patio or Balcony
Washer & Dryer Included
Alarm System
Lake & Wooded Views
Quartz Countertops*
Modern Finishes
Wood Style Plank Flooring*
Newly Upgraded Apartment Homes & Spacious Townhome
Stainless Steel Front Appliances*
Newly Upgraded Apartment Homes & Spacious Townhom
We take fraud seriously. If something looks fishy, let us know.

