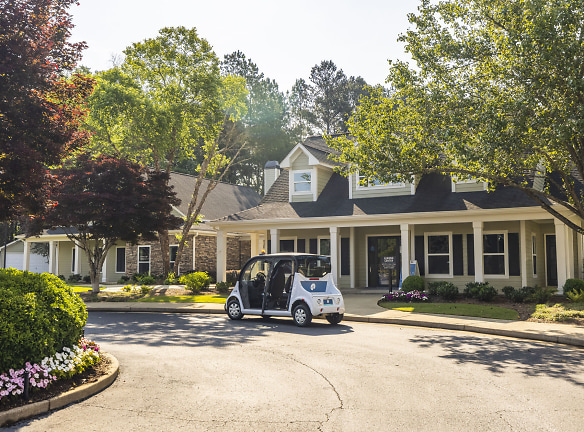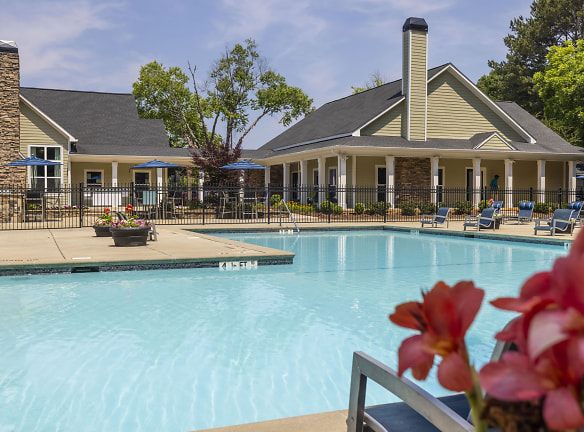- Home
- Georgia
- Athens
- Apartments
- WestPark Club Apartments
Contact Property
$1,430+per month
WestPark Club Apartments
150 Westpark Dr
Athens, GA 30606
1-2 bed, 1-2 bath • 648+ sq. ft.
7 Units Available
Managed by Audubon
Quick Facts
Property TypeApartments
Deposit$--
NeighborhoodKingswood
Application Fee60
Lease Terms
4-Month, 6-Month, 9-Month, 12-Month, 15-Month
Pets
Cats Allowed, Dogs Allowed
* Cats Allowed We welcome 2 pets per apartment home. There is a $300 pet fee (non-refundable) for the first pet, and $200 for the second. Pet rent is $20 per month per pet. There is a weight limit of 75 pounds per pet, and aggressive breeds are prohibited. Weight Restriction: 75 lbs, Dogs Allowed We welcome 2 pets per apartment home. There is a $300 pet fee (non-refundable) for the first pet, and $200 for the second. Pet rent is $20 per month per pet. There is a weight limit of 75 pounds per pet, and aggressive breeds are prohibited. Weight Restriction: 75 lbs
Description
WestPark Club
Tucked into a Peaceful Residential Area with Rolling Hills and Beautiful trees, Westpark Club offers a Luxurious Retreat just minutes from Downtown Athens, Georgia. Enjoy a Gorgeous Park-Like Setting while still being just a short distance from the University of Georgia, Epps Bridge Centre, and Piedmont Athens Regional. Westpark Club provides a Beautifully-Landscaped Property with Scenic Views all around.Our Community offers a Resort-Style Swimming Pool with Waterfall, Lighted Tennis Court, Picnic areas with BBQ grills, an outdoor kitchen with gas grills, a spacious pool cabana, a stone firepit, Bark Park, Cyber Cafe, A Terrific Clubhouse, and A State-of-the-Art Fitness Center all for your enjoyment.Our Apartment Homes Feature Two-Tone Designer Paint, Balconies, Gourmet Kitchens, Defined Dining Areas with Chair Rail Accents, Crown Molding, Nine-Foot Ceilings in Select Homes.Experience Luxury Living in the Heart of Athens at Westpark Club!
Floor Plans + Pricing
A2

$1,693+
1 bd, 1 ba
648+ sq. ft.
Terms: Per Month
Deposit: $350
A1

$1,520+
1 bd, 1 ba
648+ sq. ft.
Terms: Per Month
Deposit: $350
A3

$1,646+
1 bd, 1 ba
789+ sq. ft.
Terms: Per Month
Deposit: $350
1A

1 bd, 1 ba
834+ sq. ft.
Terms: Per Month
Deposit: $350
1D

$1,430+
1 bd, 1 ba
895+ sq. ft.
Terms: Per Month
Deposit: $350
B1

$1,924+
2 bd, 2 ba
1000+ sq. ft.
Terms: Per Month
Deposit: $350
B2

2 bd, 2 ba
1050+ sq. ft.
Terms: Per Month
Deposit: $350
2A

$1,640+
2 bd, 2 ba
1232+ sq. ft.
Terms: Per Month
Deposit: $350
2D

$1,670+
2 bd, 2 ba
1257+ sq. ft.
Terms: Per Month
Deposit: $350
Floor plans are artist's rendering. All dimensions are approximate. Actual product and specifications may vary in dimension or detail. Not all features are available in every rental home. Prices and availability are subject to change. Rent is based on monthly frequency. Additional fees may apply, such as but not limited to package delivery, trash, water, amenities, etc. Deposits vary. Please see a representative for details.
Manager Info
Audubon
Monday
08:30 AM - 05:30 PM
Tuesday
08:30 AM - 05:30 PM
Wednesday
08:30 AM - 05:30 PM
Thursday
08:30 AM - 05:30 PM
Friday
08:30 AM - 05:30 PM
Schools
Data by Greatschools.org
Note: GreatSchools ratings are based on a comparison of test results for all schools in the state. It is designed to be a starting point to help parents make baseline comparisons, not the only factor in selecting the right school for your family. Learn More
Features
Interior
Air Conditioning
Balcony
Cable Ready
Ceiling Fan(s)
Dishwasher
Fireplace
Garden Tub
Hardwood Flooring
Island Kitchens
Microwave
New/Renovated Interior
Smoke Free
Stainless Steel Appliances
Vaulted Ceilings
Washer & Dryer Connections
Washer & Dryer In Unit
Garbage Disposal
Patio
Refrigerator
Community
Accepts Credit Card Payments
Accepts Electronic Payments
Clubhouse
Emergency Maintenance
Fitness Center
Gated Access
High Speed Internet Access
Pet Park
Swimming Pool
Tennis Court(s)
Wireless Internet Access
Controlled Access
On Site Maintenance
On Site Management
Non-Smoking
Pet Friendly
Lifestyles
Pet Friendly
Other
Cyber Cafe
Outdoor Kitchen with Gas Grills
Fire Pits
Outdoor Kitchen and Grilling Areas
Bark Park
Wood Inspired Flooring
Plush Carpet in Bedrooms
Subway Tile Backsplashes
Walk-In Closets
9 Ft Ceilings
Granite Countertops
Whirlpool Full Sized Stackable Washer and Dryer
We take fraud seriously. If something looks fishy, let us know.

