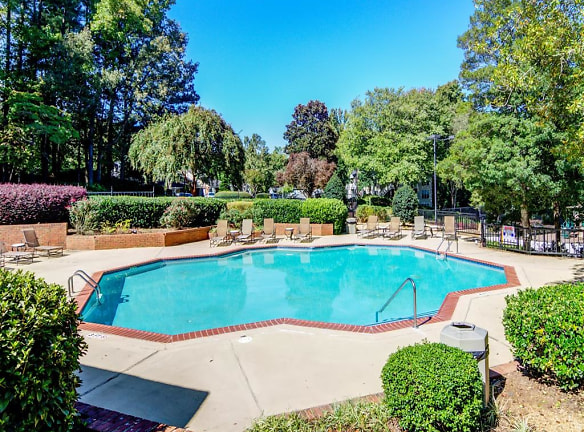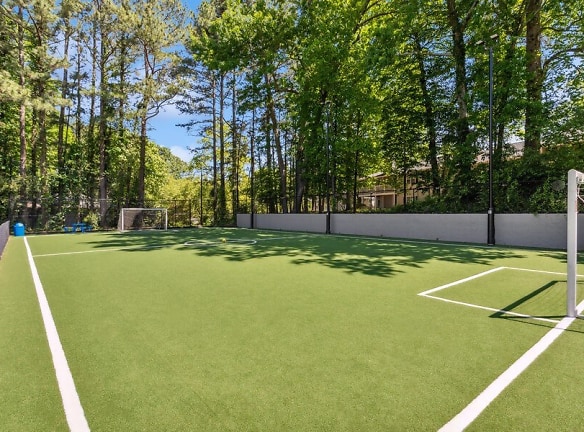- Home
- Georgia
- Atlanta
- Apartments
- Dunwoody Village Apartments
Special Offer
$750 off, move-in special
$1,171+per month
Dunwoody Village Apartments
2311 Dunwoody Xing
Atlanta, GA 30338
1-3 bed, 1-2 bath • 660+ sq. ft.
10+ Units Available
Managed by Bridge Property Management
Quick Facts
Property TypeApartments
Deposit$--
Lease Terms
Variable, 6-Month, 13-Month
Pets
Cats Allowed, Dogs Allowed
* Cats Allowed, Dogs Allowed
Description
Dunwoody Village
The property is a modern apartment complex located in a bustling city neighborhood. It offers a range of studio, one-bedroom, and two-bedroom apartments that are designed for comfortable living. Each apartment is equipped with modern amenities such as stainless steel appliances, in-unit washer and dryer, and spacious closets. The property also has a fitness center, rooftop terrace, and a communal lounge area for residents to enjoy.
Location and Neighborhood:
The property is conveniently located near various shops, restaurants, and entertainment options. It is within walking distance to public transportation, making it easy for residents to commute to work or explore the city. The neighborhood is vibrant and offers a great mix of residential and commercial areas. There are parks and green spaces nearby, providing opportunities for outdoor activities. Additionally, the property is situated in a safe and well-maintained area, offering peace of mind to residents.
Amenities and Services:
Residents of this property can take advantage of a range of amenities and services. The fitness center allows residents to stay active without needing a gym membership. The rooftop terrace offers a beautiful view of the city skyline, making it a perfect place to relax or socialize with friends. The communal lounge area is a great space for residents to gather and unwind. Additionally, the property has on-site management and maintenance staff, ensuring that any issues are promptly addressed.
Lease Terms and Availability:
The apartments at this property are available for both long-term and short-term leases. Rent includes water, trash, and sewer utilities, while residents are responsible for other utilities such as electricity and internet. The property offers online rent payment and maintenance request options for convenience. Prospective renters can check the property's website or contact the leasing office for current availability and to schedule a tour of the apartments.
Floor Plans + Pricing
A1 , Azalea Townhome

A2 , Dogwood

A3 , Birch

A4 , Evergreen

A5 , Cypress

B1 , Fresia

B2 , Gardenia

B3 , Hibiscus

B4 , Iris

C1 , Kalilily

B5TH , Juniper Townhome

B6TH , Jasmine Townhome

Floor plans are artist's rendering. All dimensions are approximate. Actual product and specifications may vary in dimension or detail. Not all features are available in every rental home. Prices and availability are subject to change. Rent is based on monthly frequency. Additional fees may apply, such as but not limited to package delivery, trash, water, amenities, etc. Deposits vary. Please see a representative for details.
Manager Info
Bridge Property Management
Monday
09:00 AM - 06:00 PM
Tuesday
09:00 AM - 06:00 PM
Wednesday
10:00 AM - 06:00 PM
Thursday
09:00 AM - 06:00 PM
Friday
09:00 AM - 06:00 PM
Saturday
10:00 AM - 05:00 PM
Schools
Data by Greatschools.org
Note: GreatSchools ratings are based on a comparison of test results for all schools in the state. It is designed to be a starting point to help parents make baseline comparisons, not the only factor in selecting the right school for your family. Learn More
Features
Interior
Balcony
Fireplace
Oversized Closets
Patio
Community
Business Center
Fitness Center
Gated Access
Laundry Facility
Swimming Pool
Tennis Court(s)
Wireless Internet Access
Controlled Access
Community Garden
Pet Friendly
Lifestyles
Pet Friendly
Other
2 Playgrounds
Newly-Renovated Interiors
Smart Home Technology
3 Swimming Pools & Sundecks
Fully Equipped Kitchens
4 Pickleball Courts
Granite Countertops
*Washer & Dryer Connections
24-Hour Emergency Maintenance
Attached Garages
Subway Tile Backsplash
Shaker Style Cabinetry with Brushed Nickel Pulls
Bridge Credit Plus
Oak Wood Cabinetry
Bridge Living App
Wood Style Flooring
Brushed Nickel Accents & Fixtures
Community Rewards & Resident Review Program
Gas Fireplaces
Moving Services
Private Balcony or Patio
Controlled Access Gate
Spacious Walk-In Closets
Cyber Cafe
Townhomes Available
Dog Park
Easy & Secure Online Rent Payments
Flexible Lease Terms
Monthly Resident Events
National Relocation Program
Nearby Award Winning Schools
Non-Smoking Community
On-Site Laundry Facility
Pre-Qualified Renter's Insurance Available
Professional On-Site Management
Soccer Field
Strength & Cardio Fitness Center with Yoga Room
Updater
We take fraud seriously. If something looks fishy, let us know.

