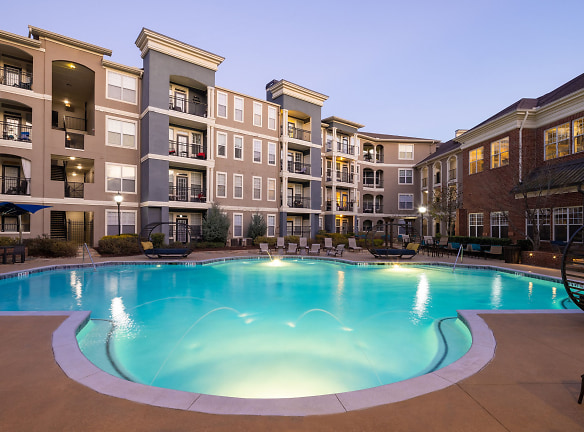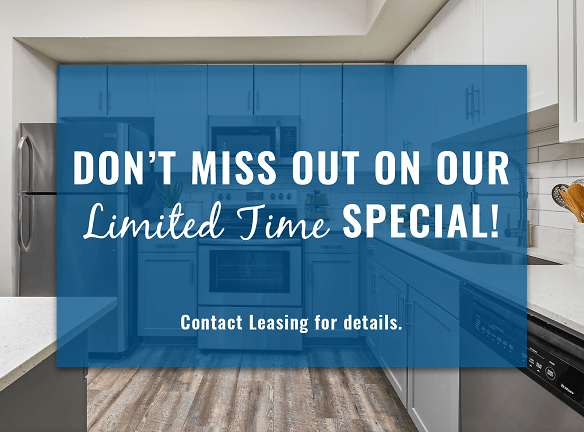- Home
- Georgia
- Atlanta
- Apartments
- IMT Buckhead On 26th Apartments
Special Offer
LOOK & LEASE: Receive $1500 off rent when you apply within 72 hours of your tour.* *Restrictions apply; offer subject to change at any time. Offer expires on April 30th. $1500 will be credited to the second full month's statement.
$1,440+per month
IMT Buckhead On 26th Apartments
225 26th St NW
Atlanta, GA 30309
Studio-3 bed, 1-2 bath • 595+ sq. ft.
Managed by IMT Residential
Quick Facts
Property TypeApartments
Deposit$--
NeighborhoodBrookwood
Application Fee75
Lease Terms
Variable, 3-Month, 4-Month, 5-Month, 6-Month, 7-Month, 8-Month, 9-Month, 10-Month, 11-Month, 12-Month
Pets
Cats Allowed, Dogs Allowed
* Cats Allowed At IMT Buckhead on 26th, we know that the path to your heart is marked with paw prints and that the best part of your day is coming home to a wagging tail. Pets are residents, too! $300 NON-REFUNDABLE PET FEE, PER PET $25 PET RENT, PER PET. No weight restriction. Some breed restrictions apply. Please call our Leasing Center for complete Pet Policy information., Dogs Allowed At IMT Buckhead on 26th, we know that the path to your heart is marked with paw prints and that the best part of your day is coming home to a wagging tail. Pets are residents, too! $300 NON-REFUNDABLE PET FEE, PER PET $25 PET RENT, PER PET. No weight restriction. Some breed restrictions apply. Please call our Leasing Center for complete Pet Policy information.
Description
IMT Buckhead on 26th
Welcome to IMT Buckhead on 26th and make yourself at home in our studio, one, and two bedroom apartment homes and our three bedroom townhomes offered in classic and upgraded styles just north of Downtown Atlanta in Buckhead. The upgraded apartment homes feature stainless steel appliances, quartz countertops, wood-style flooring, and Nest thermostats. All homes include private patios or balconies and spacious walk-in closets. Find the apartment home that fits your lifestyle.
Floor Plans + Pricing
E1 Upgrade

Studio, 1 ba
595+ sq. ft.
Terms: Per Month
Deposit: Please Call
E1

Studio, 1 ba
595+ sq. ft.
Terms: Per Month
Deposit: Please Call
A1

$1,440+
1 bd, 1 ba
680+ sq. ft.
Terms: Per Month
Deposit: Please Call
A1 Upgrade

1 bd, 1 ba
680+ sq. ft.
Terms: Per Month
Deposit: Please Call
A2 Upgrade

$1,600+
1 bd, 1 ba
786+ sq. ft.
Terms: Per Month
Deposit: Please Call
A2

$1,535+
1 bd, 1 ba
786+ sq. ft.
Terms: Per Month
Deposit: Please Call
A3

1 bd, 1 ba
797+ sq. ft.
Terms: Per Month
Deposit: Please Call
A3 Upgrade

1 bd, 1 ba
797+ sq. ft.
Terms: Per Month
Deposit: Please Call
A4

$1,675+
1 bd, 1 ba
932+ sq. ft.
Terms: Per Month
Deposit: Please Call
A4 Upgrade

1 bd, 1 ba
932+ sq. ft.
Terms: Per Month
Deposit: Please Call
B1

2 bd, 1 ba
991+ sq. ft.
Terms: Per Month
Deposit: Please Call
B1 Upgrade

2 bd, 1 ba
991+ sq. ft.
Terms: Per Month
Deposit: Please Call
B2

$1,855+
2 bd, 2 ba
1061+ sq. ft.
Terms: Per Month
Deposit: Please Call
B2 Upgrade

$1,985+
2 bd, 2 ba
1061+ sq. ft.
Terms: Per Month
Deposit: Please Call
B3

$1,950+
2 bd, 2 ba
1150+ sq. ft.
Terms: Per Month
Deposit: Please Call
B3 Upgrade

2 bd, 2 ba
1150+ sq. ft.
Terms: Per Month
Deposit: Please Call
B4

$1,955+
2 bd, 2 ba
1186+ sq. ft.
Terms: Per Month
Deposit: Please Call
B4 Upgrade

2 bd, 2 ba
1186+ sq. ft.
Terms: Per Month
Deposit: Please Call
C1 Townhome

$2,895+
3 bd, 2 ba
1800+ sq. ft.
Terms: Per Month
Deposit: Please Call
C1 Upgrade

3 bd, 2 ba
1800+ sq. ft.
Terms: Per Month
Deposit: Please Call
Floor plans are artist's rendering. All dimensions are approximate. Actual product and specifications may vary in dimension or detail. Not all features are available in every rental home. Prices and availability are subject to change. Rent is based on monthly frequency. Additional fees may apply, such as but not limited to package delivery, trash, water, amenities, etc. Deposits vary. Please see a representative for details.
Manager Info
IMT Residential
Sunday
11:00 AM - 05:00 PM
Monday
08:30 AM - 05:30 PM
Tuesday
08:30 AM - 05:30 PM
Wednesday
08:30 AM - 05:30 PM
Thursday
08:30 AM - 05:30 PM
Friday
08:30 AM - 05:30 PM
Saturday
10:00 AM - 05:00 PM
Schools
Data by Greatschools.org
Note: GreatSchools ratings are based on a comparison of test results for all schools in the state. It is designed to be a starting point to help parents make baseline comparisons, not the only factor in selecting the right school for your family. Learn More
Features
Interior
Disability Access
Air Conditioning
Alarm
Balcony
Cable Ready
Ceiling Fan(s)
Dishwasher
Elevator
Fireplace
Island Kitchens
Microwave
Oversized Closets
Washer & Dryer Connections
Washer & Dryer In Unit
Garbage Disposal
Refrigerator
Community
Accepts Electronic Payments
Business Center
Clubhouse
Emergency Maintenance
Fitness Center
Gated Access
Green Community
High Speed Internet Access
Pet Park
Playground
Swimming Pool
Tennis Court(s)
Wireless Internet Access
Conference Room
On Site Maintenance
On Site Management
Non-Smoking
Pet Friendly
Lifestyles
Pet Friendly
Other
Pet Spa
Dog Friendly
Fire Pit
Fitness Studio Featuring Peloton and Fitness on De
Outdoor Barbecues Throughout Community
Gated
Dog Park
My IMT Resident Portal with Online & On-Site Kiosk
Walk-In Closets
White Ceiling Fans in Classic Homes
Granite Countertops in Classic Homes
Black Appliances in Classic Homes
Stainless Steel Appliances in Upgraded Homes
Double-Basin Sink with Pull-Down Sprayer in Upgrad
USB Port in Kitchen in Upgraded Homes
We take fraud seriously. If something looks fishy, let us know.

