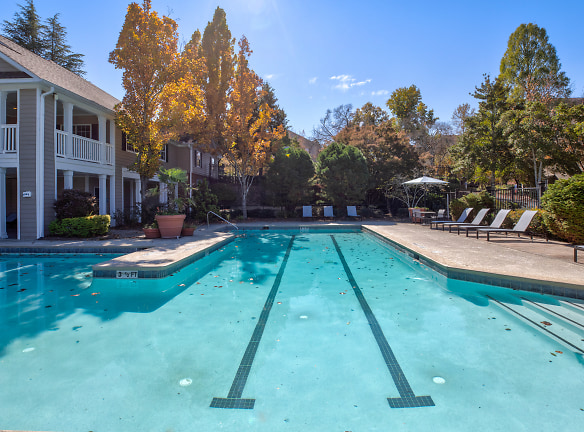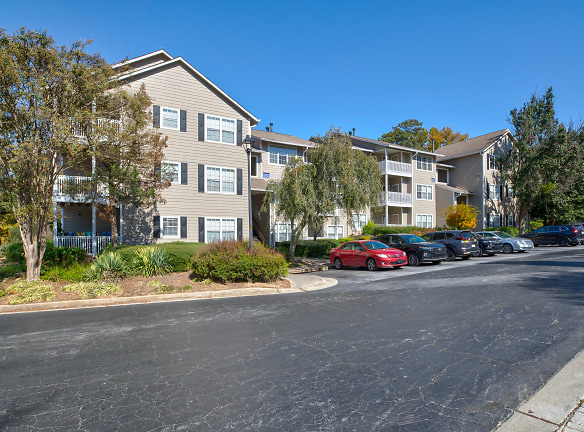- Home
- Georgia
- Atlanta
- Apartments
- Randolph Perimeter By ARIUM Apartments
Contact Property
$1,060+per month
Randolph Perimeter By ARIUM Apartments
7150 W Peachtree Dunwoody Rd
Atlanta, GA 30328
Studio-3 bed, 1-2 bath • 522+ sq. ft.
10+ Units Available
Managed by Carroll Management Group
Quick Facts
Property TypeApartments
Deposit$--
Lease Terms
Variable
Pets
Cats Allowed, Dogs Allowed
* Cats Allowed, Dogs Allowed
Description
Randolph Perimeter by ARIUM
Nestled in Sandy Springs, Randolph Perimeter by ARIUM offers the perfect blend of location and necessities for any lifestyle. Our community features spacious studio, 1, 2, & 3-bedroom apartments with coveted amenities and provides swift access to Dunwoody and Atlanta hot spots. Bask in comfort while possessing premium connectivity to surrounding areas.
Floor Plans + Pricing
The Ozzie

The Professor

The Knucksie

Townhouse 1

The Smoltzie

The Andruw

The Bobby

Townhouse 2B

The Chipper

The Hank

Townhouse 2A

The Ronald

Floor plans are artist's rendering. All dimensions are approximate. Actual product and specifications may vary in dimension or detail. Not all features are available in every rental home. Prices and availability are subject to change. Rent is based on monthly frequency. Additional fees may apply, such as but not limited to package delivery, trash, water, amenities, etc. Deposits vary. Please see a representative for details.
Manager Info
Carroll Management Group
Monday
09:00 AM - 06:00 PM
Tuesday
09:00 AM - 06:00 PM
Wednesday
09:00 AM - 06:00 PM
Thursday
09:00 AM - 06:00 PM
Friday
09:00 AM - 06:00 PM
Saturday
10:00 AM - 05:00 PM
Schools
Data by Greatschools.org
Note: GreatSchools ratings are based on a comparison of test results for all schools in the state. It is designed to be a starting point to help parents make baseline comparisons, not the only factor in selecting the right school for your family. Learn More
Features
Interior
Disability Access
Fireplace
Vaulted Ceilings
Community
Fitness Center
Gated Access
Laundry Facility
Playground
Swimming Pool
Tennis Court(s)
Controlled Access
Pet Friendly
Lifestyles
Pet Friendly
Other
2 Resort-Style Pools
New Energy EfficieStainless Steel Appliances*
Open-Concept Kitchens with Breakfast Bars
Energy-Efficient Black Appliances
Grilling Areas
Townhome
Full-Size Washer & Dryer
Additional Storage
Car Care Centers
Plank Faux Wood Flooring
Wooded View
Direct Access to MARTA North Springs Station
Pool View
Patio/Balcony
Pickleball Court
Outdoor Entertainment Area
Sunroom
First Floor
Second Floor
Third Floor
Top Level
Attached 1 Car Garage
Attached 2 Car Garage
ADA Accessible
Tile Flooring
Terrace Level
We take fraud seriously. If something looks fishy, let us know.

