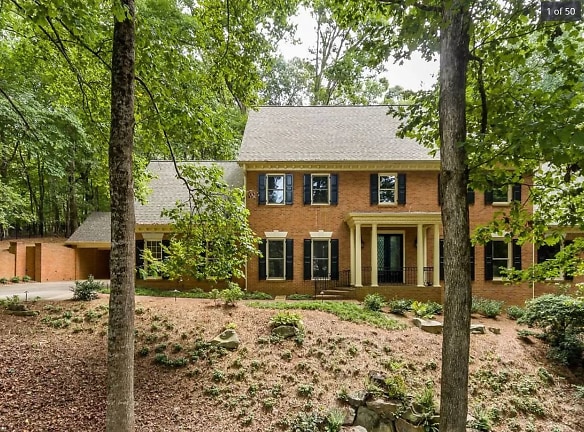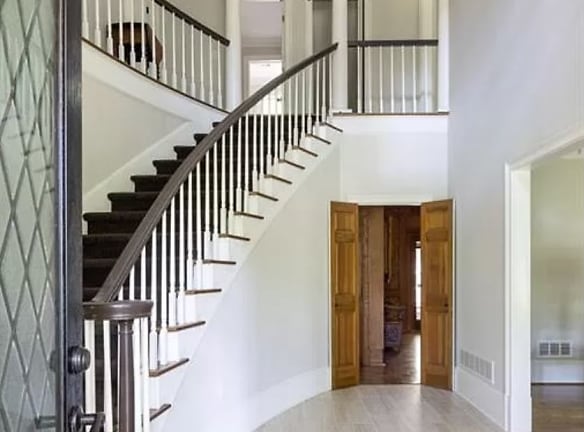$4,200per month
655 Bittersweet Trail
Atlanta, GA 30350
5 bed, 4.5 bath • 3,800 sq. ft.
Managed by LionelUrban
Updated 2 weeks ago
Quick Facts
Property TypeHouses And Homes
Deposit$6,800
Date AvailableAvailable Now
ParkingCovered 4 / Garage 2
Application Fee0
SmokingNot Specified
Lease Terms
Six Months, Nine Months, One Year, Eighteen Months, Two Years, Month To Month, Rent To Own, Lease Option
Utilities
Lawn
Fast & Easy Application
This property accepts Online Applications. click ‘Apply Now’ to fill out the online form once and apply to as many participating properties as you want.
Description
655 Bittersweet Trail
Gorgeous Renovated and Well-Maintained All Brick Home with Bedroom on Main in the Sought After Neighborhood of Heather Ridge! Rare find for space & privacy! Situated in picturesque setting on a 1.5+ acre cul-de-sac lot with beautiful professional landscaping, this home features attention to detail, new refinished hardwood floors, all new bathrooms, updated kitchen with new appliances, new double-paned windows, new HVAC, new LED light fixtures, new front & back door, transom windows, spacious rooms, impressive moldings, high ceilings, front & rear staircases. Front porch welcomes you into the expansive & elegant 2 story foyer open to the formal living room & dining room. Beautiful updated chef's kitchen with gray cabinetry, granite countertops, center island with breakfast bar, stainless steel appliances with gas cooktop, wine cooler, pantry & breakfast area. Large laundry room w/ half bath. Paneled fireside family room w/ separate wet bar & built-in bookcases. Walk out to screened porch overlooking completely private backyard with beautiful stone work, patio area, & covered porch, perfect for grilling, entertaining & family life! Potential additional owner's bedroom on main with window seat & full bath. Upper level features owner's suite with sitting room, private attached luxury bath with double vanity, walk-in shower, free standing soaking tub & his/hers closets. Three additional secondary bedrooms, one ensuite, two with shared hall bath. Full unfinished daylight terrace level great for expansion or storage. 2 car garage & 2 car carport w/ additional guest parking pads. Ideal Sandy Springs/Dunwoody location convenient to shopping, dining, private & public schools, Dunwoody Country Club, & Perimeter Business District. Welcome Home!
Manager Info
Schools
Data by Greatschools.org
Note: GreatSchools ratings are based on a comparison of test results for all schools in the state. It is designed to be a starting point to help parents make baseline comparisons, not the only factor in selecting the right school for your family. Learn More
Features
Interior
Washer And Dryer
Washer And Dryer Hookups
Air Conditioning
Walk In Closets
Fireplace
Ceiling Fan
Vaulted Ceilings
Cable Available
High Speed Internet Available
Intrusion Alarm
Bookshelf
Blinds
Attic
Heat
Living Room
Dining Room
Den
Rec Room
Wet Bar
Study
Bonus Room
Unfinished Basement
Utility Room
Living Dining Room Combo
Refrigerator
DishWasher
Microwave
Island
Stove
Pantry
Disposal
Hardwood
Ceramic Tile
Carpet
Exterior
Patio
Fence yard
Lawn
Porch
Barbecue Area
Garden
We take fraud seriously. If something looks fishy, let us know.

