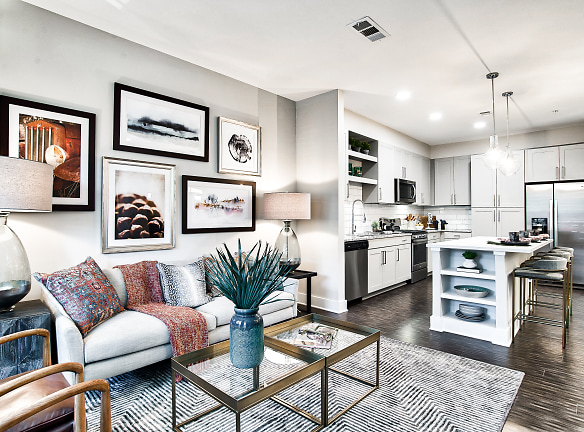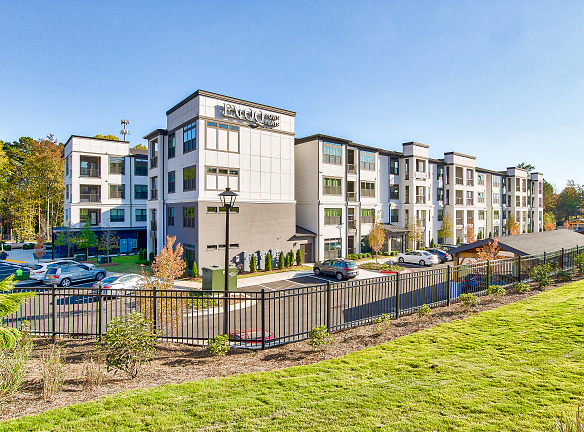- Home
- Georgia
- Johns-Creek
- Apartments
- EVOQ Town Flats Apartments
Special Offer
1 bedrooms start at $1,769.00 2 bedrooms start at $2,399.00 Up to 2 free months on select units! Call for details.
$199 moves you in + get UP TO 2 MONTHS FREE on select flats. Call the Leasing Office for details.
$199 moves you in + get UP TO 2 MONTHS FREE on select flats. Call the Leasing Office for details.
$1,769+per month
EVOQ Town Flats Apartments
10970 Bell Road
Johns Creek, GA 30097
1-2 bed, 1-2 bath • 786+ sq. ft.
10+ Units Available
Managed by OneStreet Residential
Quick Facts
Property TypeApartments
Deposit$--
Lease Terms
3-Month, 4-Month, 6-Month, 7-Month, 8-Month, 9-Month, 10-Month, 11-Month, 12-Month
Pets
Cats Allowed, Dogs Allowed
* Cats Allowed Bring your furry friends with you and enjoy the use of our on-site Pet Spa. Weight Restriction: 55 lbs, Dogs Allowed Bring your furry friends with you and enjoy the use of our on-site Pet Spa. Weight Restriction: 55 lbs
Description
EVOQ Town Flats
EVOQ Town Flats is a boutique-sized 55+ apartment community located in Johns Creek, GA. Designed for active adults and mature professionals, when you make EVOQ Town Flats at Johns Creek your home, you will enjoy the convenience of maintenance-free living and continue to enjoy the luxuries you've come to expect in your home. Enjoy great amenities and services, including a concierge, saltwater swimming pool, on-demand fitness and virtual classes, self-serve beer and wine taps, and much more. Choose from more than 20 1- & 2-bedroom floor plans, each thoughtfully designed with a chef's kitchen including a gas range, spacious closets, full-size front load washer & dryer, luxurious ensuite master bathrooms and more. Contact our leasing office or use our online scheduling tool on our website to book your tour today.
Floor Plans + Pricing
A2

$1,769+
1 bd, 1 ba
786+ sq. ft.
Terms: Per Month
Deposit: Please Call
A3

$2,055
1 bd, 1 ba
970+ sq. ft.
Terms: Per Month
Deposit: Please Call
B2

$2,159
1 bd, 1.5 ba
1005+ sq. ft.
Terms: Per Month
Deposit: Please Call
B1

$2,199+
1 bd, 1.5 ba
1007+ sq. ft.
Terms: Per Month
Deposit: Please Call
B3

$2,212+
1 bd, 1.5 ba
1007+ sq. ft.
Terms: Per Month
Deposit: Please Call
B4

$2,575
1 bd, 1.5 ba
1032+ sq. ft.
Terms: Per Month
Deposit: Please Call
B8

$2,500+
1 bd, 1.5 ba
1054+ sq. ft.
Terms: Per Month
Deposit: Please Call
A4

$2,270+
1 bd, 1.5 ba
1106+ sq. ft.
Terms: Per Month
Deposit: Please Call
B7

$2,200+
1 bd, 1.5 ba
1129+ sq. ft.
Terms: Per Month
Deposit: Please Call
C12

$2,630
2 bd, 2 ba
1234+ sq. ft.
Terms: Per Month
Deposit: Please Call
C4

$2,549+
2 bd, 2 ba
1234+ sq. ft.
Terms: Per Month
Deposit: Please Call
C8

$2,688+
2 bd, 2 ba
1234+ sq. ft.
Terms: Per Month
Deposit: Please Call
C3

$2,399
2 bd, 2 ba
1234+ sq. ft.
Terms: Per Month
Deposit: Please Call
C9

$2,698
2 bd, 2 ba
1234+ sq. ft.
Terms: Per Month
Deposit: Please Call
C11

$3,390+
2 bd, 2 ba
1248+ sq. ft.
Terms: Per Month
Deposit: Please Call
D3

$2,599
2 bd, 2 ba
1293+ sq. ft.
Terms: Per Month
Deposit: Please Call
D7

$3,305
2 bd, 2 ba
1294+ sq. ft.
Terms: Per Month
Deposit: Please Call
D1

$2,730+
2 bd, 2 ba
1303+ sq. ft.
Terms: Per Month
Deposit: Please Call
D2

$2,559
2 bd, 2 ba
1303+ sq. ft.
Terms: Per Month
Deposit: Please Call
C10

$2,685+
2 bd, 2 ba
1315+ sq. ft.
Terms: Per Month
Deposit: Please Call
D6

$2,880+
2 bd, 2 ba
1344+ sq. ft.
Terms: Per Month
Deposit: Please Call
D5

$2,699+
2 bd, 2 ba
1352+ sq. ft.
Terms: Per Month
Deposit: Please Call
D4

$3,299+
2 bd, 2 ba
1356+ sq. ft.
Terms: Per Month
Deposit: Please Call
B5

$2,680
1 bd, 1.5 ba
1404+ sq. ft.
Terms: Per Month
Deposit: Please Call
Floor plans are artist's rendering. All dimensions are approximate. Actual product and specifications may vary in dimension or detail. Not all features are available in every rental home. Prices and availability are subject to change. Rent is based on monthly frequency. Additional fees may apply, such as but not limited to package delivery, trash, water, amenities, etc. Deposits vary. Please see a representative for details.
Manager Info
OneStreet Residential
Monday
09:00 AM - 06:00 PM
Tuesday
09:00 AM - 06:00 PM
Wednesday
09:00 AM - 06:00 PM
Thursday
09:00 AM - 06:00 PM
Friday
09:00 AM - 06:00 PM
Saturday
10:00 AM - 05:00 PM
Schools
Data by Greatschools.org
Note: GreatSchools ratings are based on a comparison of test results for all schools in the state. It is designed to be a starting point to help parents make baseline comparisons, not the only factor in selecting the right school for your family. Learn More
Features
Interior
Disability Access
Short Term Available
Air Conditioning
Balcony
Cable Ready
Ceiling Fan(s)
Dishwasher
Elevator
Fireplace
Garden Tub
Gas Range
Hardwood Flooring
Island Kitchens
Microwave
Oversized Closets
Smoke Free
Stainless Steel Appliances
Vaulted Ceilings
View
Washer & Dryer In Unit
Garbage Disposal
Patio
Refrigerator
Smart Thermostat
Community
Accepts Credit Card Payments
Accepts Electronic Payments
Clubhouse
Emergency Maintenance
Extra Storage
Fitness Center
Full Concierge Service
Green Community
High Speed Internet Access
Individual Leases
Swimming Pool
Trail, Bike, Hike, Jog
Wireless Internet Access
Controlled Access
On Site Maintenance
On Site Management
Recreation Room
EV Charging Stations
Community Garden
Non-Smoking
Other
Dedicated Dining Rooms
Gas Cooking
Wine Refrigerators
11' ceilings
Dual vanities
We take fraud seriously. If something looks fishy, let us know.

