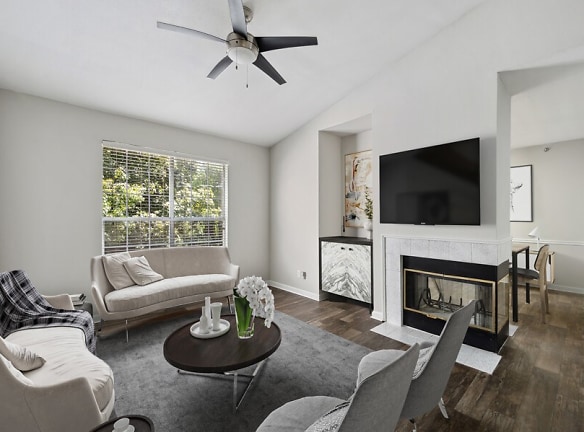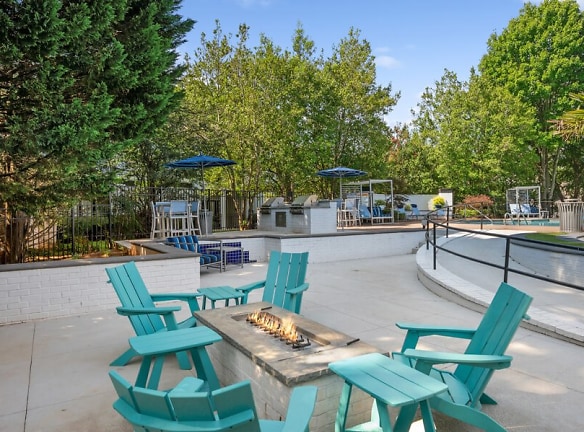- Home
- Georgia
- Lawrenceville
- Apartments
- Parc At 980 Apartments
Special Offer
$1000 off, Move-In Special
$1,359+per month
Parc At 980 Apartments
980 Walther Blvd
Lawrenceville, GA 30043
1-3 bed, 1-2 bath • 714+ sq. ft.
10+ Units Available
Managed by Bridge Property Management
Quick Facts
Property TypeApartments
Deposit$--
Lease Terms
Variable
Pets
Cats Allowed, Dogs Allowed
* Cats Allowed, Dogs Allowed
Description
Parc at 980
Luxury residential living takes on a whole new meaning at Parc @ 980 Apartment Homes; a resort-style community located right on Walther Blvd., just off University Pkwy. Step into stunning apartment homes with one, two, or three bedrooms filled with high-end materials and finishes, premium features, and the luxury amenities you'd expect from a premier residential address in Lawrenceville. Luxurious Amenities and Premier Features Nestled amongst lush landscaping in a quiet neighborhood, Parc @ 980 offers easy access to shopping, dining, entertainment, and more. If you're searching for an apartment in Lawrenceville, GA that caters to your lifestyle, we're sure to have a great one for you. Inside, you'll find amenities like sunrooms, attached garages, double vanity sinks, arched doorways, fully equipped kitchens, walk-in closets, and garden tubs. You'll have full access to the business center with internet access, two swimming pools, fitness center, covered car care centers, and much more. Come home to the apartments for rent in Lawrenceville, GA you deserve. Come home to Parc @ 980.
Floor Plans + Pricing
Ashford (A1)

Addison (A2)

Ashley (A3)

Ascot (A4)

Charleston (B1)

Cambridge (B2)

Carlton (B3)

Devonshire (C1)

Floor plans are artist's rendering. All dimensions are approximate. Actual product and specifications may vary in dimension or detail. Not all features are available in every rental home. Prices and availability are subject to change. Rent is based on monthly frequency. Additional fees may apply, such as but not limited to package delivery, trash, water, amenities, etc. Deposits vary. Please see a representative for details.
Manager Info
Bridge Property Management
Monday
09:00 AM - 06:00 PM
Tuesday
09:00 AM - 06:00 PM
Wednesday
09:00 AM - 06:00 PM
Thursday
09:00 AM - 06:00 PM
Friday
09:00 AM - 06:00 PM
Saturday
10:00 AM - 05:00 PM
Schools
Data by Greatschools.org
Note: GreatSchools ratings are based on a comparison of test results for all schools in the state. It is designed to be a starting point to help parents make baseline comparisons, not the only factor in selecting the right school for your family. Learn More
Features
Interior
Air Conditioning
Ceiling Fan(s)
Fireplace
Garden Tub
Hardwood Flooring
New/Renovated Interior
Oversized Closets
Stainless Steel Appliances
Vaulted Ceilings
Washer & Dryer In Unit
Community
Business Center
Clubhouse
Extra Storage
Fitness Center
Pet Park
Playground
Swimming Pool
Tennis Court(s)
Trail, Bike, Hike, Jog
Controlled Access
On Site Management
Non-Smoking
Pet Friendly
Lifestyles
Pet Friendly
Other
2-Inch Plantation Style Blinds
9-Foot Ceilings with Crown Molding
Arched Doorways
Additional Storage
Bridge Credit Plus
Ceiling Fans
Designer Cabinetry with Brushed-Nickel Hardware
Hardwood-Style Plank Flooring*
Covered Car Care Centers
Newly Refinished Countertops & Backsplash
Stainless-Steel Appliances
Monthly Resident Events
Spacious Walk-In Closet
Moving Services
Sunroom with Built-In Desk & Shelves
Vaulted Ceilings*
Non-Smoking Community
Washer & Dryer*
Wood-Burning Fireplace
Outdoor Grilling & BBQ Area
Pet Park with Agility Equipment
Recent Renovations to Apartments & Common Areas
Upgraded Plumbing & Lighting Fixtures
Walking Trail
We take fraud seriously. If something looks fishy, let us know.

