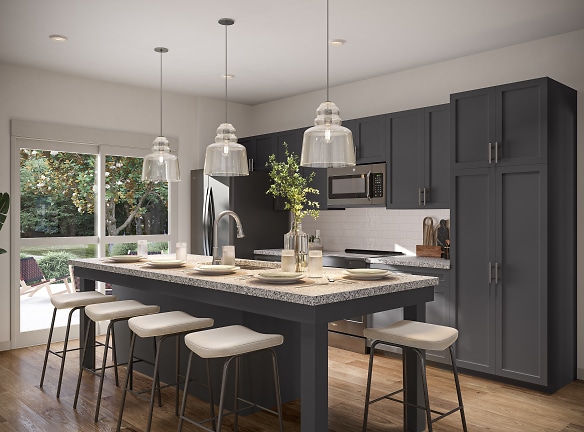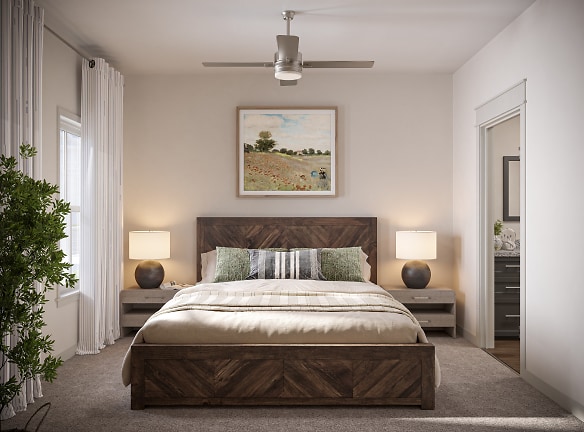- Home
- Georgia
- Port-Wentworth
- Apartments
- Allier Port Wentworth Apartments
Special Offer
Contact Property
Call today for our look and lease special!
$1,620+per month
Allier Port Wentworth Apartments
66 Saussy Road
Port Wentworth, GA 31407
1-3 bed, 1-2 bath • 807+ sq. ft.
10+ Units Available
Managed by LMS Real Estate Investment Management
Quick Facts
Property TypeApartments
Deposit$--
Application Fee75
Lease Terms
Variable, 9-Month, 10-Month, 11-Month, 12-Month
Pets
Cats Allowed, Dogs Allowed
* Cats Allowed We know your furry friends are part of your family and so we welcome them at Allier Communities with our no-weight limit pet policy. That way, big and little pets can enjoy life here, too! The monthly pet rent is $15/month plus $5 for each additional pet. There is a one-time $350 pet fee. There is a maximum of three pets per home. Some breed restrictions apply. Some Breed Restrictions Apply, Dogs Allowed We know your furry friends are part of your family and so we welcome them at Allier Communities with our no-weight limit pet policy. That way, big and little pets can enjoy life here, too! The monthly pet rent is $15/month plus $5 for each additional pet. There is a one-time $350 pet fee. There is a maximum of three pets per home. Some breed restrictions apply. Some Breed Restrictions Apply
Description
Allier Port Wentworth
Call today for our look and lease special!
Floor Plans + Pricing
Chase

Chase w/Garage

Loire

Loire w/Garage

Violet II

Grande Maison

Grand Maison w/Garage

Belle

Violet

Floor plans are artist's rendering. All dimensions are approximate. Actual product and specifications may vary in dimension or detail. Not all features are available in every rental home. Prices and availability are subject to change. Rent is based on monthly frequency. Additional fees may apply, such as but not limited to package delivery, trash, water, amenities, etc. Deposits vary. Please see a representative for details.
Manager Info
LMS Real Estate Investment Management
Monday
10:00 AM - 06:00 PM
Tuesday
10:00 AM - 06:00 PM
Wednesday
10:00 AM - 06:00 PM
Thursday
10:00 AM - 06:00 PM
Friday
10:00 AM - 06:00 PM
Saturday
10:00 AM - 05:00 PM
Schools
Data by Greatschools.org
Note: GreatSchools ratings are based on a comparison of test results for all schools in the state. It is designed to be a starting point to help parents make baseline comparisons, not the only factor in selecting the right school for your family. Learn More
Features
Interior
Disability Access
Furnished Available
Corporate Billing Available
Air Conditioning
Ceiling Fan(s)
Dishwasher
Island Kitchens
Microwave
New/Renovated Interior
Stainless Steel Appliances
Washer & Dryer In Unit
Garbage Disposal
Patio
Refrigerator
Smart Thermostat
Community
Accepts Credit Card Payments
Accepts Electronic Payments
Emergency Maintenance
Fitness Center
Gated Access
High Speed Internet Access
Swimming Pool
Wireless Internet Access
Controlled Access
On Site Maintenance
On Site Management
Lifestyles
New Construction
Other
Private Keyless Front Entry
Maintenance Free Living
Covered Pavilions with Grilling Stations
Smart Home Technology
Attached One and Two Car Garages*
Gourmet Coffee Bar
Granite Countertops
Village Green Space
Kitchen Islands
Pet Friendly
Subway Tile Backsplash
Private Resident Clubhouse
Soft Close Cabinets
Planned Social Events
Stainless Steel Energy Star Appliances
Covered Front Porch
Smoke Free Homes
Back Patio with Sliding Door*
Luxury Plank Flooring
Remote Controlled Ceiling Fans
Ring Doorbell
Custom Shower with Glass Doors
Washer and Dryer in Each Home
Pre-Wired for EV Charging Capability
Central Heat and Air
Fenced in Back Yard
We take fraud seriously. If something looks fishy, let us know.

