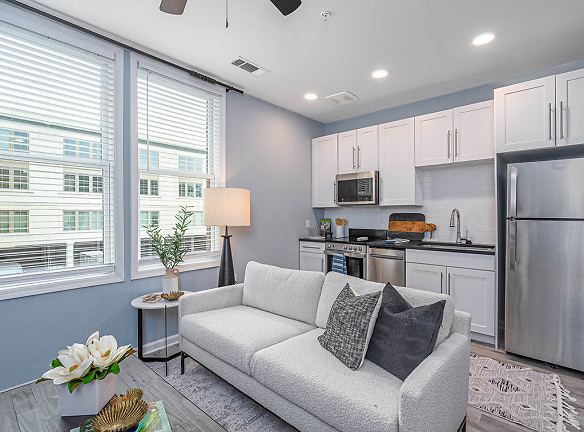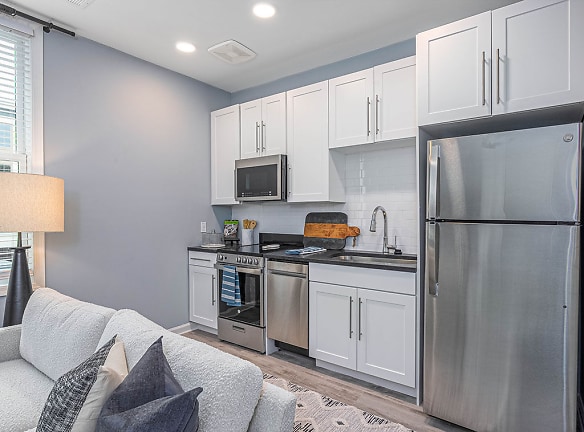- Home
- Georgia
- Savannah
- Apartments
- The Addie Apartments
Special Offer
Receive Up to One Month's Free Rent- Call Today for Details!
$1,408+per month
The Addie Apartments
1418 Montgomery Street
Savannah, GA 31401
Studio-3 bed, 1-2 bath • 383+ sq. ft.
7 Units Available
Managed by Pegasus Residential
Quick Facts
Property TypeApartments
Deposit$--
NeighborhoodMetropolitan
Lease Terms
Variable
Pets
Cats Allowed, Dogs Allowed
* Cats Allowed There is a limit of two pets per apartment and pets are limited by breed. A minimum pet fee of $350 per pet is due upon move in or when getting a pet payable online or via and eMoney order. Monthly pet rent is $20 which must be paid with full rent payment using the resident online portal or eMoney order. These requirements do not apply to service/assistive animals., Dogs Allowed There is a limit of two pets per apartment and pets are limited by breed. A minimum pet fee of $350 per pet is due upon move in or when getting a pet payable online or via and eMoney order. Monthly pet rent is $20 which must be paid with full rent payment using the resident online portal or eMoney order. These requirements do not apply to service/assistive animals.
Description
The Addie
Experience your new apartment at The Addie in Savannah. The location of this community is on Montgomery St in the Metropolitan area of Savannah. From location to floorplan options, the community staff will assist you in finding the perfect new place. Visit The Addie today.
Floor Plans + Pricing
S3

$1,408
Studio, 1 ba
383+ sq. ft.
Terms: Per Month
Deposit: Please Call
S2

$1,478+
Studio, 1 ba
414+ sq. ft.
Terms: Per Month
Deposit: Please Call
S4

$1,503+
Studio, 1 ba
424+ sq. ft.
Terms: Per Month
Deposit: Please Call
S1_m2

$1,453
Studio, 1 ba
447+ sq. ft.
Terms: Per Month
Deposit: Please Call
S6

$1,538+
Studio, 1 ba
458+ sq. ft.
Terms: Per Month
Deposit: Please Call
S5

$1,538+
Studio, 1 ba
474+ sq. ft.
Terms: Per Month
Deposit: Please Call
A4

$1,783+
1 bd, 1 ba
488+ sq. ft.
Terms: Per Month
Deposit: Please Call
S1_m3

$1,628+
Studio, 1 ba
493+ sq. ft.
Terms: Per Month
Deposit: Please Call
S1

$1,648+
Studio, 1 ba
514+ sq. ft.
Terms: Per Month
Deposit: Please Call
S1_m1

$1,658+
Studio, 1 ba
523+ sq. ft.
Terms: Per Month
Deposit: Please Call
S1_m4

$1,693+
Studio, 1 ba
540+ sq. ft.
Terms: Per Month
Deposit: Please Call
A5

$1,813
1 bd, 1 ba
576+ sq. ft.
Terms: Per Month
Deposit: Please Call
A1_Type A

$1,953
1 bd, 1 ba
651+ sq. ft.
Terms: Per Month
Deposit: Please Call
B1

$1,848+
1 bd, 1 ba
660+ sq. ft.
Terms: Per Month
Deposit: Please Call
A3

$1,853+
1 bd, 1 ba
663+ sq. ft.
Terms: Per Month
Deposit: Please Call
A2

$1,953
1 bd, 1 ba
665+ sq. ft.
Terms: Per Month
Deposit: Please Call
A6

$1,978+
1 bd, 1 ba
683+ sq. ft.
Terms: Per Month
Deposit: Please Call
B2

$1,903+
2 bd, 2 ba
691+ sq. ft.
Terms: Per Month
Deposit: Please Call
B9

$1,993
2 bd, 2 ba
715+ sq. ft.
Terms: Per Month
Deposit: Please Call
B9_TypeA

$2,003
2 bd, 2 ba
715+ sq. ft.
Terms: Per Month
Deposit: Please Call
B8

$1,953
2 bd, 2 ba
739+ sq. ft.
Terms: Per Month
Deposit: Please Call
B6

$2,063
2 bd, 2 ba
742+ sq. ft.
Terms: Per Month
Deposit: Please Call
B3

$2,153+
2 bd, 2 ba
909+ sq. ft.
Terms: Per Month
Deposit: Please Call
B5

$2,183+
2 bd, 2 ba
930+ sq. ft.
Terms: Per Month
Deposit: Please Call
B4

$2,203+
2 bd, 2 ba
960+ sq. ft.
Terms: Per Month
Deposit: Please Call
C2

$2,478+
3 bd, 2 ba
1088+ sq. ft.
Terms: Per Month
Deposit: Please Call
C2_m1

$2,553+
3 bd, 2 ba
1088+ sq. ft.
Terms: Per Month
Deposit: Please Call
C1

$2,913
3 bd, 2 ba
1256+ sq. ft.
Terms: Per Month
Deposit: Please Call
C4

$3,003
3 bd, 2 ba
1342+ sq. ft.
Terms: Per Month
Deposit: Please Call
Floor plans are artist's rendering. All dimensions are approximate. Actual product and specifications may vary in dimension or detail. Not all features are available in every rental home. Prices and availability are subject to change. Rent is based on monthly frequency. Additional fees may apply, such as but not limited to package delivery, trash, water, amenities, etc. Deposits vary. Please see a representative for details.
Manager Info
Pegasus Residential
Monday
09:00 AM - 06:00 PM
Tuesday
09:00 AM - 06:00 PM
Wednesday
09:00 AM - 06:00 PM
Thursday
09:00 AM - 06:00 PM
Friday
09:00 AM - 06:00 PM
Saturday
10:00 AM - 04:00 PM
Schools
Data by Greatschools.org
Note: GreatSchools ratings are based on a comparison of test results for all schools in the state. It is designed to be a starting point to help parents make baseline comparisons, not the only factor in selecting the right school for your family. Learn More
We take fraud seriously. If something looks fishy, let us know.

