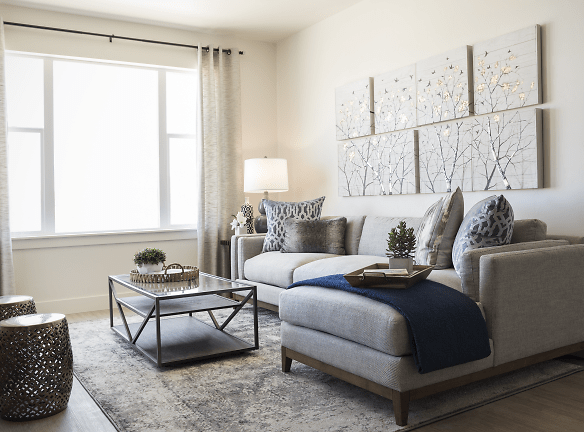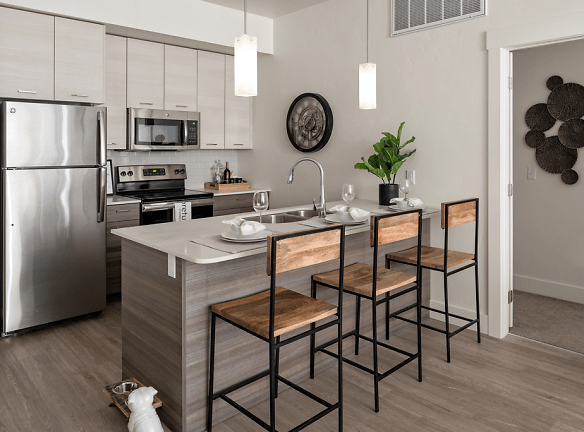- Home
- Idaho
- Boise
- Apartments
- Arboretum At Barber Station Apartments
Special Offer
Contact Property
Apply for 7 month lease or longer and receive $1000 toward move in costs.
$2,025+per month
Arboretum At Barber Station Apartments
2950 E Parkcenter Blvd
Boise, ID 83716
1-3 bed, 1-2 bath • 633+ sq. ft.
Managed by Brighton Corp
Quick Facts
Property TypeApartments
Deposit$--
NeighborhoodHarris Ranch
Application Fee26.5
Lease Terms
Variable
Pets
Dogs Allowed, Cats Allowed
* Dogs Allowed No weight or breed limits Weight Restriction: 200 lbs, Cats Allowed No weight or breed limits Weight Restriction: 200 lbs
Description
Arboretum At Barber Station
Nestled at the bottom of the boise foothills and close to downtown boise, arboretum at barber station is the perfect place to live. Our luxe studios, one-, two-, and three-bedroom apartment homes feature everything you want. From top-quality designer finishes to upscale amenities and stunning natural surroundings, arboretum at barber station has it all. Enjoy the boise river greenbelt. Unwind at marianne williams park. Experience the boise foothills, lucky peak reservoir, and bogus basin. With so much to do and so much to see, youll feel like youre on vacation year-round
Floor Plans + Pricing
Convertible

1 bd, 1 ba
633+ sq. ft.
Terms: Per Month
Deposit: $500
One Bedroom

1 bd, 1 ba
795+ sq. ft.
Terms: Per Month
Deposit: $500
1 Bedroom ADA

1 bd, 1 ba
795+ sq. ft.
Terms: Per Month
Deposit: $500
Two Bedroom

2 bd, 1 ba
976+ sq. ft.
Terms: Per Month
Deposit: $500
One Bedroom

1 bd, 1 ba
976+ sq. ft.
Terms: Per Month
Deposit: $500
Two Bedroom

2 bd, 2 ba
1053+ sq. ft.
Terms: Per Month
Deposit: $500
2 Bedroom ADA

2 bd, 2 ba
1104+ sq. ft.
Terms: Per Month
Deposit: $500
Two Bedroom

$2,025+
2 bd, 2 ba
1104+ sq. ft.
Terms: Per Month
Deposit: $500
Two Bedroom

2 bd, 2 ba
1190+ sq. ft.
Terms: Per Month
Deposit: $500
Two Bedroom

2 bd, 2 ba
1210+ sq. ft.
Terms: Per Month
Deposit: $500
2 Bedroom ADA

2 bd, 2 ba
1252+ sq. ft.
Terms: Per Month
Deposit: $500
Two Bedroom

2 bd, 2 ba
1252+ sq. ft.
Terms: Per Month
Deposit: $500
3 Bedroom ADA

3 bd, 2 ba
1345+ sq. ft.
Terms: Per Month
Deposit: $500
Three Bedroom

3 bd, 2 ba
1345+ sq. ft.
Terms: Per Month
Deposit: $500
Floor plans are artist's rendering. All dimensions are approximate. Actual product and specifications may vary in dimension or detail. Not all features are available in every rental home. Prices and availability are subject to change. Rent is based on monthly frequency. Additional fees may apply, such as but not limited to package delivery, trash, water, amenities, etc. Deposits vary. Please see a representative for details.
Manager Info
Brighton Corp
Monday
09:00 AM - 06:00 PM
Tuesday
09:00 AM - 06:00 PM
Wednesday
09:00 AM - 06:00 PM
Thursday
09:00 AM - 06:00 PM
Friday
09:00 AM - 06:00 PM
Saturday
10:00 AM - 05:00 PM
Schools
Data by Greatschools.org
Note: GreatSchools ratings are based on a comparison of test results for all schools in the state. It is designed to be a starting point to help parents make baseline comparisons, not the only factor in selecting the right school for your family. Learn More
Features
Interior
Disability Access
Short Term Available
University Shuttle Service
Air Conditioning
Balcony
Ceiling Fan(s)
Dishwasher
Elevator
Internet Included
Island Kitchens
Microwave
Oversized Closets
Smoke Free
Stainless Steel Appliances
View
Washer & Dryer In Unit
Garbage Disposal
Patio
Refrigerator
Smart Thermostat
Community
Accepts Electronic Payments
Business Center
Clubhouse
Emergency Maintenance
Extra Storage
Fitness Center
High Speed Internet Access
Hot Tub
Swimming Pool
Trail, Bike, Hike, Jog
Wireless Internet Access
Conference Room
Controlled Access
On Site Maintenance
On Site Management
On Site Patrol
Community Garden
Green Space
Non-Smoking
Lifestyles
Waterfront
Other
Dwelo Smart Home Technology (Lights, Locks, & Thermostats)
Spectacular Views Of The Boise River And Foothills *
Open Concept Gourmet Kitchens
Blizzard White Quartz Countertops In Kitchen And Bathrooms
Under Mounted Sinks Throughout Each Home
Subway Tile Backsplash In Kitchen
Modern Two-Toned Kitchen Cabinetry
Rustic Terrain Laminate Wood Plank Flooring
9 Foot Ceilings
Barn Style Doors In Select Homes
2-Inch Faux Wood Blind Treatments
Wrap Around Balconies *
Preconfigured 100 Mbps Internet Access
Polished Chrome Fixtures
24 Hour Yoga Studio With Complimentary Classes
Secure Indoor Bike Storage *
Outdoor Pool Lounge
Year Round Spa
Pool Side Patio And Grilling Area
24 Hour Resident Club Room
Elevator Access
Interior Climate Controlled Hallways
Wi-Fi Throughout All Amenity Spaces
Covered Garage Parking *
24 Hour Emergency Maintenance
Direct Access To Boise Greenbelt
Online Resident Portal And Payments
Secure Storage Spaces *
*premium item
We take fraud seriously. If something looks fishy, let us know.

