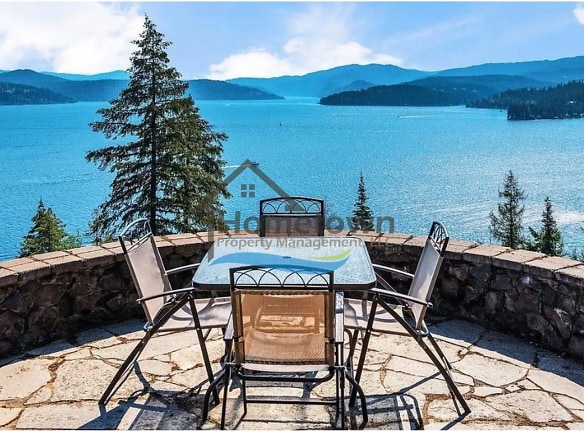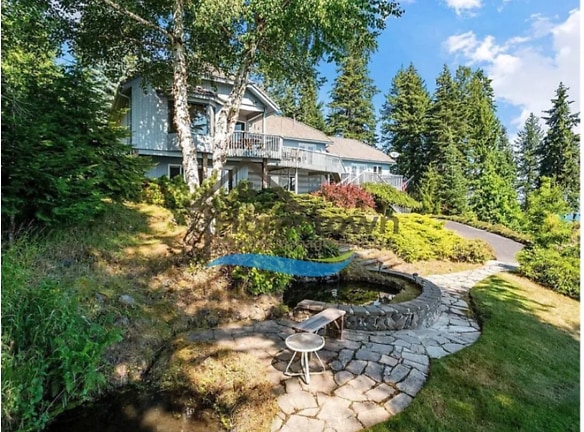- Home
- Idaho
- Coeur-D-Alene
- Houses
- 3776 S North Cape Rd
$3,900per month
3776 S North Cape Rd
Coeur D Alene, ID 83814
4 bed, 3 bath • 3,597 sq. ft.
Quick Facts
Property TypeHouses And Homes
Deposit$--
Lease Terms
Per Month
Pets
Dogs Allowed, Cats Allowed
Description
3776 S North Cape Rd
Coming Soon! This captivating home, available from June 7, 2024, through September 30, 2024, rests near Stevens Point on the western edge of Lake Coeur d'Alene. Offering sweeping views of the lake and unrivaled seclusion at the road's end, it's a serene retreat just minutes beyond Kidd Island Bay. At 3597 square feet, this home includes four bedrooms, three bathrooms, a deck extending across the whole lakeside of the house, and an attached two-car garage. This home features unique architecture and a unique layout. Entries into the home include a door inside the garage and a series of doorways on the deck. The more conventional entry would be through the back door, which sits on a large, partially covered deck on the side of the home opposite the lake. Upon initial entry through this door, you walk right into the home's dining room, kitchen, and massive living room, all with rows of windows offering up views of the lake and its eastern shores from every point in the house. The dining room is large enough to accommodate a table for eight. The kitchen invites you in with a large kitchen island in the center featuring a breakfast bar wide enough to accommodate three bar stools. An electric range and oven are built into the island. This kitchen comes complete with a large double-door refrigerator with a pull-out freezer drawer, a built-in microwave oven, a wall oven, a dual basin stainless steel sink, a dishwasher, an expansive array of cupboards and drawers wrapping around the entire kitchen, and a floor-to-ceiling pantry cupboard. The countertops are granite complemented by a tile backsplash. The living room has a built-in gas fireplace in one corner. There are two doors to choose from to go outside onto the deck overlooking the lake. There is room on this deck for several sets of patio furniture. Adjacent to the kitchen is a room commonly called a den. This room can serve as a home office, an entertainment room, or a family room. This room features its own pair of French doors facing the lake and leading to the outdoor deck. Immediately following this room is the main bedroom. The main bedroom also features a main bathroom, a large walk-in closet, high ceilings, recessed lighting, a row of picture windows facing the lake, and yet one more pair of French doors leading outside to the deck. The main bathroom features an extra wide sink vanity, a walk-in shower, and a tub. Guest bedroom number one is adjacent to the living room and features its own en suite bathroom. This is a full bath with a shower stall. Guest bedrooms number two and three are located downstairs on the daylight basement level. The guest bathroom on this level is a full bath. This level of the home also features another family room with a gas fireplace, a large storage closet with built-in shelving, and two more exterior doors leading directly out to the front yard. A laundry room with a washer and dryer is located next to the kitchen and features lots of storage cupboards. The home has air conditioning. Heat is electric. The landscaping surrounding the entire home is fully mature and includes fruit trees and nut trees. There are no HOAs or CCRs. To see a video walkthrough of this home, please follow the link below: https://youtu.be/yRLLbMz28_E No smoking. Dogs welcome. Pet Rent per Pet: $35.00 Application fee: $40.00 Security Deposit: $4100.00 Pet Deposit per Pet: $400.00 Apply online at www.ht-pm.com Please call 208.551.2600 for more information. *Property information is deemed reliable but is not guaranteed.*
Manager Info
Schools
Data by Greatschools.org
Note: GreatSchools ratings are based on a comparison of test results for all schools in the state. It is designed to be a starting point to help parents make baseline comparisons, not the only factor in selecting the right school for your family. Learn More
Features
Interior
Fireplace
Dishwasher
Patio
Oversized Closets
Air Conditioning
Extra Storage
Community
Extra Storage
Other
Courtyard
Garage
We take fraud seriously. If something looks fishy, let us know.

