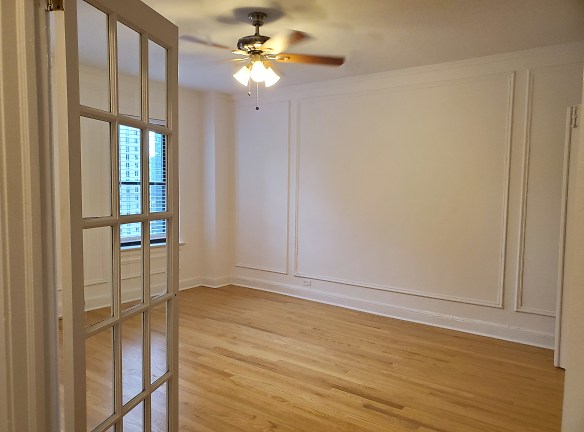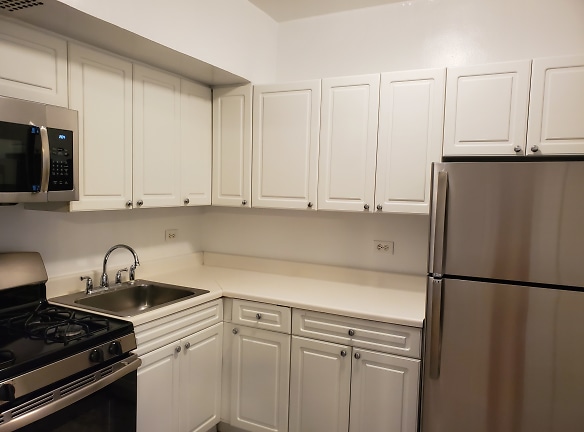- Home
- Illinois
- Chicago
- Apartments
- 40 East Oak Vintage Apartments
$1,590+per month
40 East Oak Vintage Apartments
40 E Oak St
Chicago, IL 60611
Studio-1 bed, 1 bath • 430+ sq. ft.
9 Units Available
Managed by Berger Realty Group
Quick Facts
Property TypeApartments
Deposit$--
NeighborhoodNear North Side
Application Fee75
Lease Terms
12-Month
Pets
Cats Allowed
* Cats Allowed $250 Deposit Per Pet with a Max of two pets. Deposit: $--
Description
40 East Oak Vintage Apartments
Located in the heart of Chicago's Gold Coast, 40 East Oak features spacious vintage apartments and a superb location. As you enter the calm of our classic lobby you will understand the pleasure of living in one of the top buildings in the gold coast. Oak Street glitters with international shops. Michigan Avenue with its fabulous stores and restaurants are at your doorstep. Oak Street beach and the lake front beckon. Enjoy an urban lifestyle in the elegant surroundings of 40 East Oak. Few other apartment communities can match the superb location, access to shopping and vintage charm. Professionally managed by Berger Realty Group LLC, Chicago, IL.
Floor Plans + Pricing
STUDIO - 02

$1,625
Studio, 1 ba
430+ sq. ft.
Terms: Per Month
Deposit: Please Call
STUDIO-03

$1,590+
Studio, 1 ba
430+ sq. ft.
Terms: Per Month
Deposit: Please Call
STUDIO - 04

$1,625
Studio, 1 ba
430+ sq. ft.
Terms: Per Month
Deposit: Please Call
Convertible - 10

$1,690+
Studio, 1 ba
545+ sq. ft.
Terms: Per Month
Deposit: Please Call
JR 1BDRM - 09

$1,875
1 bd, 1 ba
615+ sq. ft.
Terms: Per Month
Deposit: Please Call
CONVERTIBLE - 08

$1,800+
Studio, 1 ba
620+ sq. ft.
Terms: Per Month
Deposit: Please Call
CONVERTIBLE - 11

$1,800+
Studio, 1 ba
640+ sq. ft.
Terms: Per Month
Deposit: Please Call
1BDRM - 06

$2,050
1 bd, 1 ba
740+ sq. ft.
Terms: Per Month
Deposit: Please Call
1BDRM - 07

$2,000
1 bd, 1 ba
775+ sq. ft.
Terms: Per Month
Deposit: Please Call
1BDRM - 01

1 bd, 1 ba
875+ sq. ft.
Terms: Per Month
Deposit: Please Call
Floor plans are artist's rendering. All dimensions are approximate. Actual product and specifications may vary in dimension or detail. Not all features are available in every rental home. Prices and availability are subject to change. Rent is based on monthly frequency. Additional fees may apply, such as but not limited to package delivery, trash, water, amenities, etc. Deposits vary. Please see a representative for details.
Manager Info
Berger Realty Group
Sunday
11:00 AM - 04:00 PM
Monday
09:00 AM - 05:00 PM
Tuesday
09:00 AM - 05:00 PM
Wednesday
09:00 AM - 05:00 PM
Thursday
09:00 AM - 05:00 PM
Friday
09:00 AM - 05:00 PM
Saturday
10:00 AM - 04:00 PM
Schools
Data by Greatschools.org
Note: GreatSchools ratings are based on a comparison of test results for all schools in the state. It is designed to be a starting point to help parents make baseline comparisons, not the only factor in selecting the right school for your family. Learn More
Features
Interior
Air Conditioning
Cable Ready
Ceiling Fan(s)
Elevator
Gas Range
Hardwood Flooring
Internet Included
Microwave
New/Renovated Interior
Smoke Free
Some Paid Utilities
Stainless Steel Appliances
View
Refrigerator
Community
Emergency Maintenance
Fitness Center
High Speed Internet Access
Laundry Facility
Public Transportation
Door Attendant
On Site Management
Pet Friendly
Lifestyles
Pet Friendly
Other
Included In Rent is Heat, Cooking Gas
Cable and High-Speed Internet included
24-Hour Doorman
Less than a block away to Michigan Avenue
Package Acceptance
Rooftop Sundeck
Laundry Room
Near CTA
Lake and Skyline Views
We take fraud seriously. If something looks fishy, let us know.

