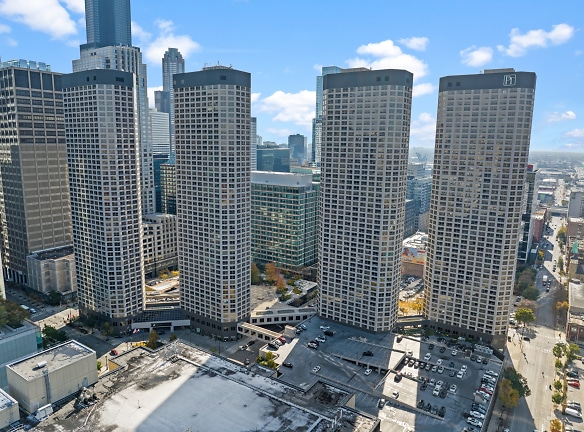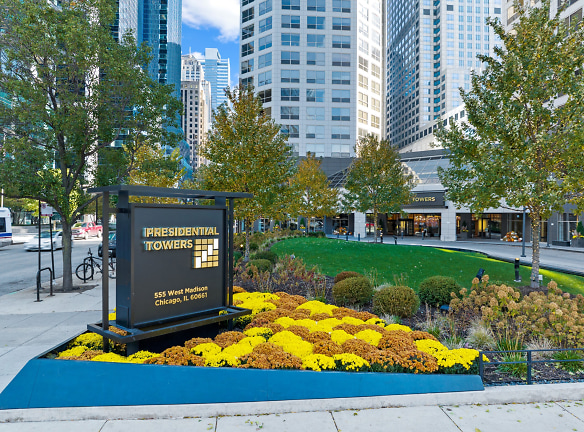- Home
- Illinois
- Chicago
- Apartments
- Presidential Towers Apartments
Special Offer
Now featuring fully renovated homes - call us today for more information!
Waterton Residential Illinois, LLC
Waterton Residential Illinois, LLC
$1,550+per month
Presidential Towers Apartments
555 W Madison St
Chicago, IL 60661
Studio-2 bed, 1-2 bath • 471+ sq. ft.
10+ Units Available
Managed by Waterton
Quick Facts
Property TypeApartments
Deposit$--
NeighborhoodWest Side
Application Fee65
Lease Terms
Variable
Pets
Cats Allowed, Dogs Allowed
* Cats Allowed Dogs are only allowed in Tower 4. There is a one-time pet fee of $400 and a $25/month, per dog, pet rent., Dogs Allowed Dogs are only allowed in Tower 4. There is a one-time pet fee of $400 and a $25/month, per dog, pet rent.
Description
Presidential Towers
What do you want to do tonight? The simple question holds such anticipation, especially here at Presidential Towers, where you can get just about anywhere on foot. With a Fitness Formula Club, a relaxing sundeck, and several restaurants in the building, the options are endless. So go ahead, live life on your terms. Schedule a tour of our apartments in Chicago near the West Loop today!
Floor Plans + Pricing
STUDIO SIX

STUDIO FIVE

STUDIO ELEVEN/THIRTEEN

STUDIO NINE

STUDIO SEVEN

CONVERTIBLE ONE / TWO

ONE BEDROOM TWELVE

ONE BEDROOM THREE / FOUR

ONE BEDROOM EIGHT

ONE BEDROOM ELEVEN

ONE BEDROOM FIVE

ONE BEDROOM SEVEN

ONE BEDROOM NINE

TWO BEDROOM

Floor plans are artist's rendering. All dimensions are approximate. Actual product and specifications may vary in dimension or detail. Not all features are available in every rental home. Prices and availability are subject to change. Rent is based on monthly frequency. Additional fees may apply, such as but not limited to package delivery, trash, water, amenities, etc. Deposits vary. Please see a representative for details.
Manager Info
Waterton
Sunday
11:00 AM - 05:00 PM
Monday
10:00 AM - 06:00 PM
Tuesday
10:00 AM - 06:00 PM
Wednesday
10:00 AM - 06:00 PM
Thursday
10:00 AM - 06:00 PM
Friday
10:00 AM - 06:00 PM
Saturday
10:00 AM - 05:00 PM
Schools
Data by Greatschools.org
Note: GreatSchools ratings are based on a comparison of test results for all schools in the state. It is designed to be a starting point to help parents make baseline comparisons, not the only factor in selecting the right school for your family. Learn More
Features
Interior
Disability Access
Air Conditioning
Dishwasher
Hardwood Flooring
New/Renovated Interior
Stainless Steel Appliances
View
Washer & Dryer In Unit
Refrigerator
Community
Accepts Electronic Payments
Emergency Maintenance
Fitness Center
Full Concierge Service
High Speed Internet Access
Laundry Facility
Playground
Public Transportation
Wireless Internet Access
Controlled Access
On Site Maintenance
On Site Management
Non-Smoking
Pet Friendly
Lifestyles
Pet Friendly
Other
On-site Dining Options
Stunning City Views*
Breakfast Bars*
Newly Remodeled Residences*
Espresso Cabinetry Option Available
Upgraded Appliances*
Cultured Marble Vanities
Large Pets Accepted (breed restrictions)
Free WiFi in The M Lounge
Renovated Kitchens
Generous Closet Space
Granite Countertops*
Digital Cable and HDTV Packages Available
Oak Cabinetry Options Available
Decorator Light
Bicycle and Additional Personal Storage
Washer/Dryers*
Luxer One Package Room
Wood Inspired Flooring*
Guest Suites
Ultra-Fast Fiber Internet Up to 1,000 Mbps
Online Rent Payments
Trash Chutes on Every Floor
Concentra Urgent care located in the building
4 Grocery Stores Within a 5 Minute Walk
Union Station 0.3 miles away
Ogilvie Station across the street
French Market 0.2 miles away
Millennium Park is 1 mile away
Chicago Kent Law School is 0.2 miles away.
UIC is a mile away.
DePaul University is 1.3 miles away.
Columbia College is 1.5 miles away.
Deloitte is 0.7 miles away.
Sales Force Tower is a mile away.
Google Office is 0.9 miles away.
We take fraud seriously. If something looks fishy, let us know.

