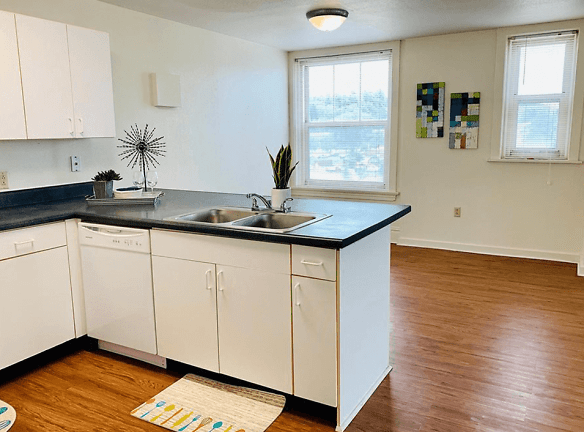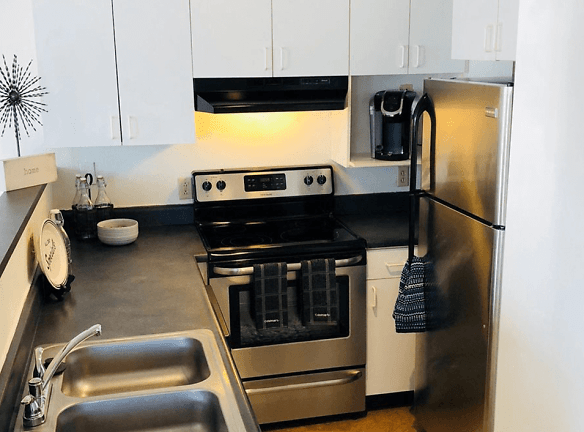- Home
- Illinois
- Moline
- Apartments
- Le Claire Apartments
Contact Property
$785+per month
Le Claire Apartments
421 19th St
Moline, IL 61265
1-3 bed, 1-2 bath • 633+ sq. ft.
Managed by Monarch Investment and Management Group
Quick Facts
Property TypeApartments
Deposit$--
NeighborhoodDowntown Moline
Lease Terms
12-Month
Pets
Cats Allowed, Dogs Allowed
* Cats Allowed There is a non-refundable pet fee of $300 There is a monthly pet rent of $35 per pet. No more than two (2) pets with a combined weight of 150 pounds are allowed per apartment. Weight Restriction: 100 lbs, Dogs Allowed There is a non-refundable pet fee of $300 There is a monthly pet rent of $35 per pet. No more than two (2) pets with a combined weight of 150 pounds are allowed per apartment. Weight Restriction: 100 lbs
Description
Le Claire Apartments
Welcome to LeClaire Apartments! Our historic high-rise offers 1, 2, and 3 bedroom apartments in Moline, IL.LeClaire Apartments is listed on the National Register of Historic Places. The former LeClaire Hotel was built in 1922 and hosted many important guests including John F. Kennedy and Ronald Reagan until it was converted into an apartment community.You'll find both comfort and convenience at LeClaire Apartments. All of our apartments have a dishwasher, air conditioning, and a beautiful view of Moline. Take advantage of these features as one of our residents! LeClaire Apartments is owned and managed through Monarch Investment and Management Group, ensuring that your apartment home and community living is backed by experienced professionals who care. We are here to serve you and create a superior rental experience with NO INCOME RESTRICTIONS. Welcome home!
Floor Plans + Pricing
The Cole

The Capone

The Gable

The Martin

The Bogart

The Sinatra

The Monroe

The Lincoln

The Hepburn

The Fitzgerald

The Kelly

The Wayne

The Holiday

The Astaire

The Kennedy

The Armstrong

Floor plans are artist's rendering. All dimensions are approximate. Actual product and specifications may vary in dimension or detail. Not all features are available in every rental home. Prices and availability are subject to change. Rent is based on monthly frequency. Additional fees may apply, such as but not limited to package delivery, trash, water, amenities, etc. Deposits vary. Please see a representative for details.
Manager Info
Monarch Investment and Management Group
Monday
08:00 AM - 05:00 PM
Tuesday
08:00 AM - 05:00 PM
Wednesday
08:00 AM - 05:00 PM
Thursday
08:00 AM - 05:00 PM
Friday
08:00 AM - 05:00 PM
Schools
Data by Greatschools.org
Note: GreatSchools ratings are based on a comparison of test results for all schools in the state. It is designed to be a starting point to help parents make baseline comparisons, not the only factor in selecting the right school for your family. Learn More
Features
Interior
Short Term Available
Air Conditioning
Cable Ready
Ceiling Fan(s)
Dishwasher
Hardwood Flooring
New/Renovated Interior
Oversized Closets
View
Washer & Dryer Connections
Washer & Dryer In Unit
Garbage Disposal
Refrigerator
Community
Accepts Credit Card Payments
Accepts Electronic Payments
Business Center
Clubhouse
Emergency Maintenance
Fitness Center
High Speed Internet Access
Individual Leases
Laundry Facility
Pet Park
Public Transportation
Controlled Access
On Site Maintenance
On Site Management
Other
Historic Building
Washer/Dryer Connections
Flex Rent Payment
BBQ/Picnic Area
Window Coverings
Fire Pit
Carpeting
Off Street Parking
Indoor Bike Storage Room
Garages Available for Rent
We take fraud seriously. If something looks fishy, let us know.

