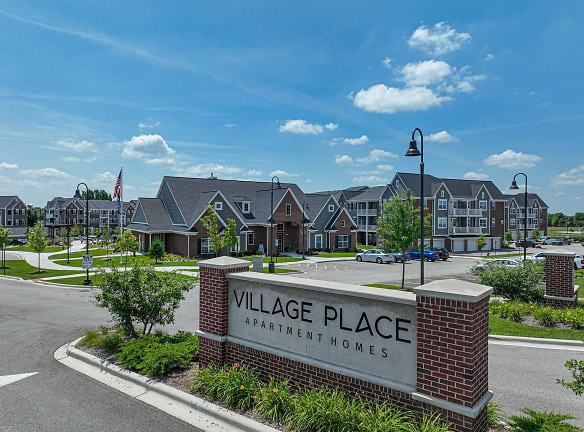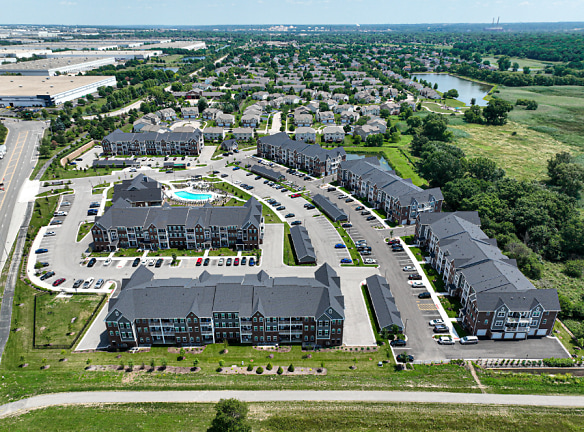- Home
- Illinois
- Romeoville
- Apartments
- Village Place Apartments
$1,714+per month
Village Place Apartments
1151 W Normantown Rd
Romeoville, IL 60446
1-3 bed, 1-2 bath • 746+ sq. ft.
Managed by Edward Rose and Sons- Detroit Division
Quick Facts
Property TypeApartments
Deposit$--
Lease Terms
Variable, 12-Month
Pets
Cats Allowed, Dogs Allowed
* Cats Allowed See Community Website Amenity Page for Pet Policy Details Weight Restriction: 75 lbs, Dogs Allowed See Community Website Amenity Page for Pet Policy Details Weight Restriction: 75 lbs
Description
Village Place
Village Place Apartments is an apartment community located in Romeoville, IL, that offers a wide selection of new apartments with modern amenities designed to match your style and meet your needs for comfort. The community is pet-friendly and provides a fantastic location near Naperville and Joliet, making it an ideal place to call home. The location of Village Place Apartments is perfect for those who love to explore the outdoors, as it is less than 15 minutes away from the Edward Hospital Athletic & Event Center, Two Rivers Plaza, and Village Park. It is also conveniently located near several top employers, such as Lewis University, Joliet Junior College-North Campus, APL Logistics, and AITA Health Adventist Medical Hospital. The community also provides direct access to Historic U.S. 66/I-55, making it easy to commute to Chicago, Naperville, and other surrounding areas.At Village Place Apartments, you can enjoy a variety of amenities that are perfect for entertaining guests or relaxing in the comfort of your own home. The community features an expansive BBQ area with a fire pit, a resident lounge with a pool and gym, and more. The apartments are designed with luxurious finishes, including white quartz kitchen countertops, subway tile backsplashes, stainless steel appliances, patios/balconies, and more. The amenity package also includes reliable 24-hour maintenance, AT&T service provider, as well as an online resident portal.If you are interested in living at Village Place Apartments, browse through their photo gallery for more details. Whether you decide to get some fresh air or make yourself comfortable in your home, Village Place Apartments is the best place to do so.
Floor Plans + Pricing
Elm

Oak

Sycamore

Cedar

Hickory

Spruce

Cypress

Laurel

Juniper

Floor plans are artist's rendering. All dimensions are approximate. Actual product and specifications may vary in dimension or detail. Not all features are available in every rental home. Prices and availability are subject to change. Rent is based on monthly frequency. Additional fees may apply, such as but not limited to package delivery, trash, water, amenities, etc. Deposits vary. Please see a representative for details.
Manager Info
Edward Rose and Sons- Detroit Division
Monday
09:00 AM - 06:00 PM
Tuesday
09:00 AM - 06:00 PM
Wednesday
09:00 AM - 06:00 PM
Thursday
09:00 AM - 06:00 PM
Friday
09:00 AM - 06:00 PM
Saturday
10:00 AM - 03:00 PM
Schools
Data by Greatschools.org
Note: GreatSchools ratings are based on a comparison of test results for all schools in the state. It is designed to be a starting point to help parents make baseline comparisons, not the only factor in selecting the right school for your family. Learn More
Features
Interior
Disability Access
Air Conditioning
Cable Ready
Ceiling Fan(s)
Island Kitchens
Oversized Closets
Some Paid Utilities
Stainless Steel Appliances
Washer & Dryer In Unit
Patio
Refrigerator
Community
Emergency Maintenance
Fitness Center
Pet Park
Swimming Pool
Trail, Bike, Hike, Jog
On Site Maintenance
Other
Cathedral ceiling
Fully-Functional Fitness Center
Luxury Vinyl Plank Flooring
Off the Leash Dog Park
Smart Lock & Thermostat
24/7 Package Pick-up with Hub by Amazon
Subway Tile Backsplash in Kitchen
Community BBQ & Fire Pit
Dog Spa
White Quartz Kitchen Countertops
9-Foot Ceilings
Attached & Detached Garages Available to Rent
24/7 Emergency Maintenance
Ceiling Fans
Extra Storage in Laundry Room
Valley View School District
Beautiful Walking Trails
Heat & Water Included in Rent
Professionally managed by Edward Rose & Sons
AT&T service provider
Kitchen Island
Private Patio or Balcony
Walk-In Closet
Walk-In Shower
In-Home Washer & Dryer
We take fraud seriously. If something looks fishy, let us know.

