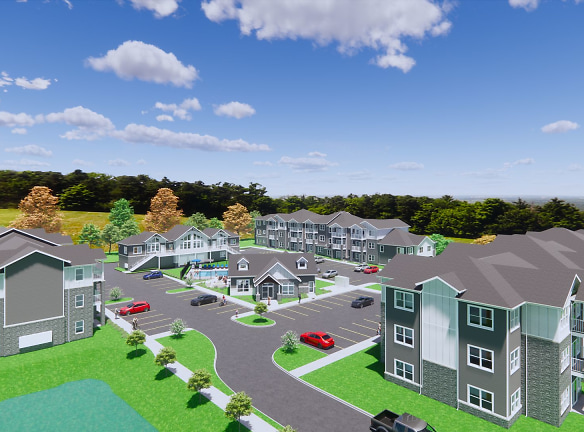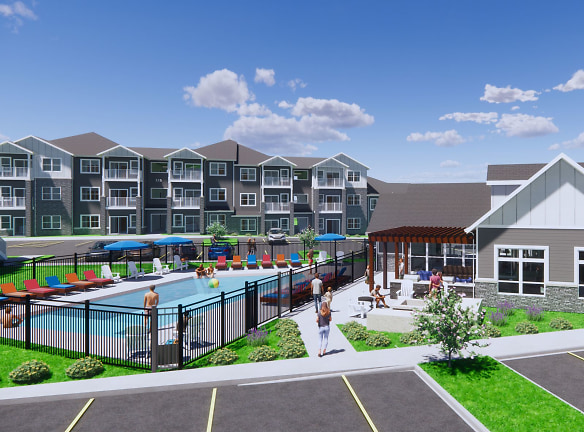- Home
- Indiana
- Bloomington
- Apartments
- Water's Edge Apartments
$1,250+per month
Water's Edge Apartments
120 E Aqua Way
Bloomington, IN 47401
Studio-1 bed, 1 bath • 511+ sq. ft.
5 Units Available
Managed by Cedarview Management Agent/Owner
Quick Facts
Property TypeApartments
Deposit$--
NeighborhoodIndiana University
Application Fee0
Lease Terms
12-Month
Pets
Cats Allowed, Dogs Allowed
* Cats Allowed, Dogs Allowed
Description
Water's Edge Apartments
1 Bed + Study, End Unit - 809sf JUMBO One Bed with Study (Den) in Building 1 - Limited # of this Plan!
Need a home office or an extra space for guests? This JUMBO end unit with an open floor plan includes an over-sized bedroom with a full wall of closet, a nicely sized study (den), eat-at kitchen bar, kitchen pantry and a double sink bath vanity. You can choose from - east or west views, a patio on the 1st floor, balcony on the 2nd floor, or a balcony AND vaulted ceiling in the living area on the 3rd floor.
Water's Edge finishes include quartz counters, stainless steel appliances and vinyl plank flooring. We have also included a few outlets w/USB ports!
The residents of Water's Edge will enjoy a clubhouse with fitness center, business center, fireplace, lounge / entertainment area and a coffee bar. Outdoor amenities include a covered outdoor patio area, fire-pit hang-out zone, grilling stations and a salt-water pool. There is also a secured package room, EV charging stations and secured bicycle lockers onsite. Water's Edge offers ample onsite parking with some reserved carport and garages available for lease.
ASK ABOUT OUR MOVE IN SPECIALS - 812.339.8777
(RLNE7817894)
Need a home office or an extra space for guests? This JUMBO end unit with an open floor plan includes an over-sized bedroom with a full wall of closet, a nicely sized study (den), eat-at kitchen bar, kitchen pantry and a double sink bath vanity. You can choose from - east or west views, a patio on the 1st floor, balcony on the 2nd floor, or a balcony AND vaulted ceiling in the living area on the 3rd floor.
Water's Edge finishes include quartz counters, stainless steel appliances and vinyl plank flooring. We have also included a few outlets w/USB ports!
The residents of Water's Edge will enjoy a clubhouse with fitness center, business center, fireplace, lounge / entertainment area and a coffee bar. Outdoor amenities include a covered outdoor patio area, fire-pit hang-out zone, grilling stations and a salt-water pool. There is also a secured package room, EV charging stations and secured bicycle lockers onsite. Water's Edge offers ample onsite parking with some reserved carport and garages available for lease.
ASK ABOUT OUR MOVE IN SPECIALS - 812.339.8777
(RLNE7817894)
Floor Plans + Pricing
STUDIO B

$1,250
Studio, 1 ba
511+ sq. ft.
Terms: Per Month
Deposit: $200
STUDIO C

$1,335
Studio, 1 ba
538+ sq. ft.
Terms: Per Month
Deposit: $200
1 BED C

$1,265
1 bd, 1 ba
553+ sq. ft.
Terms: Per Month
Deposit: $200
STUDIO A

$1,547
Studio, 1 ba
568+ sq. ft.
Terms: Per Month
Deposit: $200
1 BED B

$1,295
1 bd, 1 ba
604+ sq. ft.
Terms: Per Month
Deposit: $200
1 BED A

$1,389
1 bd, 1 ba
634+ sq. ft.
Terms: Per Month
Deposit: $200
1 BED D

$1,710
1 bd, 1 ba
683+ sq. ft.
Terms: Per Month
Deposit: $200
1 BED + STUDY

$1,691
1 bd, 1 ba
809+ sq. ft.
Terms: Per Month
Deposit: $200
Floor plans are artist's rendering. All dimensions are approximate. Actual product and specifications may vary in dimension or detail. Not all features are available in every rental home. Prices and availability are subject to change. Rent is based on monthly frequency. Additional fees may apply, such as but not limited to package delivery, trash, water, amenities, etc. Deposits vary. Please see a representative for details.
Manager Info
Cedarview Management Agent/Owner
Sunday
Closed.
Monday
08:30 AM - 12:00 PM
Monday
01:00 PM - 05:30 PM
Tuesday
08:30 AM - 12:00 PM
Tuesday
01:00 PM - 05:30 PM
Wednesday
08:30 AM - 12:00 PM
Wednesday
01:00 PM - 05:30 PM
Thursday
08:30 AM - 12:00 PM
Thursday
01:00 PM - 05:30 PM
Friday
08:30 AM - 12:00 PM
Friday
01:00 PM - 05:30 PM
Saturday
11:00 AM - 03:00 PM
Schools
Data by Greatschools.org
Note: GreatSchools ratings are based on a comparison of test results for all schools in the state. It is designed to be a starting point to help parents make baseline comparisons, not the only factor in selecting the right school for your family. Learn More
Features
Interior
Air Conditioning
Balcony
Cable Ready
Ceiling Fan(s)
Dishwasher
Island Kitchens
Microwave
New/Renovated Interior
Oversized Closets
Some Paid Utilities
Stainless Steel Appliances
Vaulted Ceilings
Washer & Dryer Connections
Washer & Dryer In Unit
Garbage Disposal
Patio
Refrigerator
Community
Business Center
Clubhouse
Emergency Maintenance
Fitness Center
High Speed Internet Access
Public Transportation
Swimming Pool
Wireless Internet Access
On Site Maintenance
On Site Management
EV Charging Stations
Green Space
Lifestyles
New Construction
Other
Saltwater Pool
Coffee Bar (In Clubhouse)
Central Air / Heat (Electric)
Covered Outdoor Patio/Firepit
Outdoor Grill & Lounge Areas
Secure Package Room
Bicycle Lockers
Pet Friendly!
Garages & Carports Available
Open Floor Plans
Quartz Countertops
We take fraud seriously. If something looks fishy, let us know.

