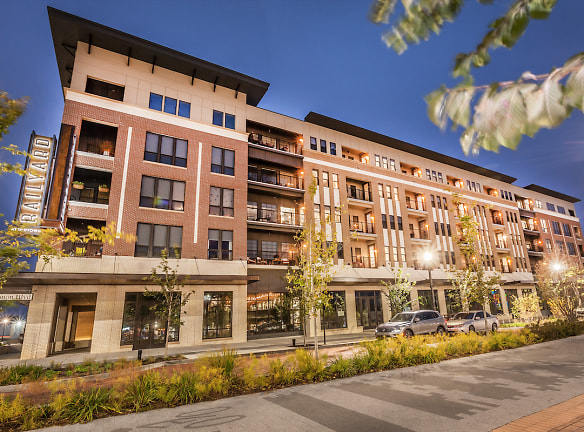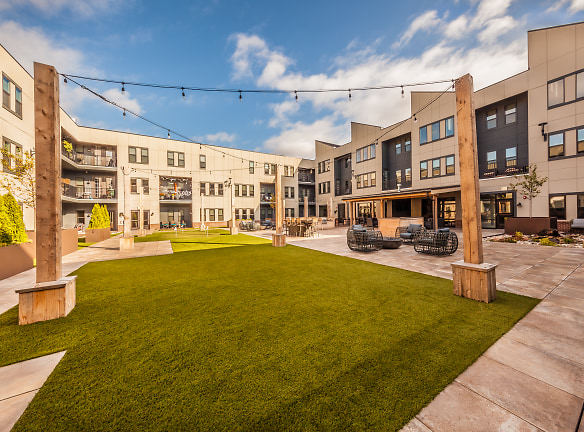- Home
- Indiana
- Carmel
- Apartments
- The Railyard At Midtown Apartments
$1,804+per month
The Railyard At Midtown Apartments
350 N Monon Blvd
Carmel, IN 46032
1-3 bed, 1-2 bath • 697+ sq. ft.
3 Units Available
Managed by Barrett & Stokely
Quick Facts
Property TypeApartments
Deposit$--
NeighborhoodNorth Side
Pets
Cats Allowed, Dogs Allowed
* Cats Allowed We are a pet-friendly community. Please contact the leasing office for further details regarding our pet policy., Dogs Allowed We are a pet-friendly community. Please contact the leasing office for further details regarding our pet policy.
Description
The Railyard at Midtown
The Railyard at Midtown development consists of 208 luxury apartments and 12,000 square feet of retail/restaurant space facing the newly redeveloped Monon Greenway. Traditional design forms recall the spirit of past American industrial buildings while helping to establish a new identity for the future of this important Carmel district. Our industrial-chic community boasts designer finishes amongst both flats and two-story loft apartments. The Railyard includes first-class amenities including a terrace level pool with sundeck, outdoor dining with kitchen, indoor/outdoor lounge, and a large fitness center with precision equipment. All apartments have access to a dedicated parking garage and will offer private gardens or over-sized balconies.
Floor Plans + Pricing
Adams

$1,804+
1 bd, 1 ba
697+ sq. ft.
Terms: Per Month
Deposit: $250
Brookston

$1,869+
1 bd, 1 ba
758+ sq. ft.
Terms: Per Month
Deposit: $250
Delphi

$1,854+
1 bd, 1 ba
758+ sq. ft.
Terms: Per Month
Deposit: $250
Farabee

$1,869+
1 bd, 1 ba
758+ sq. ft.
Terms: Per Month
Deposit: $250
Bloomington

$1,814+
1 bd, 1 ba
758+ sq. ft.
Terms: Per Month
Deposit: $250
Chicago

$1,854+
1 bd, 1 ba
758+ sq. ft.
Terms: Per Month
Deposit: $250
Guthrie

$2,254
1 bd, 1 ba
887+ sq. ft.
Terms: Per Month
Deposit: $250
Lafayette

$2,269+
1 bd, 1.5 ba
911+ sq. ft.
Terms: Per Month
Deposit: $250
Jordan

$1,969+
1 bd, 1 ba
912+ sq. ft.
Terms: Per Month
Deposit: $250
Lee

$2,129+
1 bd, 1.5 ba
950+ sq. ft.
Terms: Per Month
Deposit: $250
Linden

$2,149+
1 bd, 1.5 ba
1042+ sq. ft.
Terms: Per Month
Deposit: $250
Monon

$2,494+
2 bd, 2 ba
1169+ sq. ft.
Terms: Per Month
Deposit: $250
Monticello

$2,494+
2 bd, 2 ba
1169+ sq. ft.
Terms: Per Month
Deposit: $250
Midland

$2,469+
2 bd, 2 ba
1169+ sq. ft.
Terms: Per Month
Deposit: $250
Orleans

$2,829
2 bd, 2 ba
1386+ sq. ft.
Terms: Per Month
Deposit: $250
Pleasant Ridge

$3,124
2 bd, 2 ba
1386+ sq. ft.
Terms: Per Month
Deposit: $250
Quincy

$2,519+
2 bd, 2 ba
1401+ sq. ft.
Terms: Per Month
Deposit: $250
Salem

$2,624+
2 bd, 2 ba
1408+ sq. ft.
Terms: Per Month
Deposit: $250
West Baden

$3,039
2 bd, 2.5 ba
1497+ sq. ft.
Terms: Per Month
Deposit: $250
San Pierre

$3,625
2 bd, 2 ba
1500+ sq. ft.
Terms: Per Month
Deposit: $250
Westfield

$3,144
3 bd, 2 ba
1542+ sq. ft.
Terms: Per Month
Deposit: $250
St. John

$3,374
2 bd, 2 ba
1573+ sq. ft.
Terms: Per Month
Deposit: $250
Westville

$3,199
3 bd, 2 ba
1633+ sq. ft.
Terms: Per Month
Deposit: $250
Wilders

$3,379
3 bd, 2 ba
1812+ sq. ft.
Terms: Per Month
Deposit: $250
Murdock

$2,554+
2 bd, 2 ba
1231-1246+ sq. ft.
Terms: Per Month
Deposit: $250
Floor plans are artist's rendering. All dimensions are approximate. Actual product and specifications may vary in dimension or detail. Not all features are available in every rental home. Prices and availability are subject to change. Rent is based on monthly frequency. Additional fees may apply, such as but not limited to package delivery, trash, water, amenities, etc. Deposits vary. Please see a representative for details.
Manager Info
Barrett & Stokely
Sunday
12:00 PM - 05:00 PM
Monday
09:00 AM - 06:00 PM
Tuesday
09:00 AM - 06:00 PM
Wednesday
09:00 AM - 06:00 PM
Thursday
09:00 AM - 06:00 PM
Friday
09:00 AM - 06:00 PM
Saturday
10:00 AM - 05:00 PM
Schools
Data by Greatschools.org
Note: GreatSchools ratings are based on a comparison of test results for all schools in the state. It is designed to be a starting point to help parents make baseline comparisons, not the only factor in selecting the right school for your family. Learn More
Features
Interior
Air Conditioning
Balcony
Cable Ready
Dishwasher
Loft Layout
New/Renovated Interior
Stainless Steel Appliances
Washer & Dryer In Unit
Deck
Garbage Disposal
Refrigerator
Community
Business Center
Clubhouse
Fitness Center
Swimming Pool
Lifestyles
New Construction
Other
Fall 2019
Luxury 1, 2 and 3 Bedroom Apartment Homes
We take fraud seriously. If something looks fishy, let us know.

