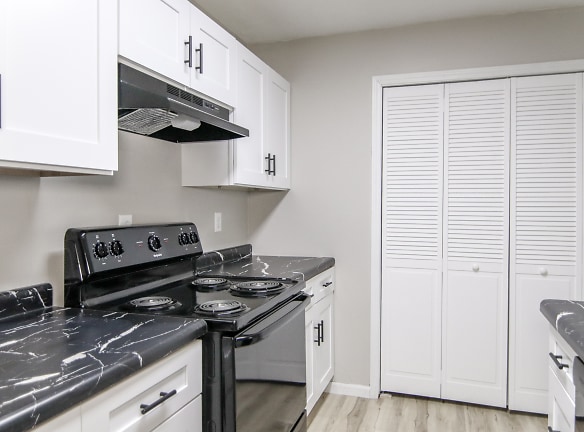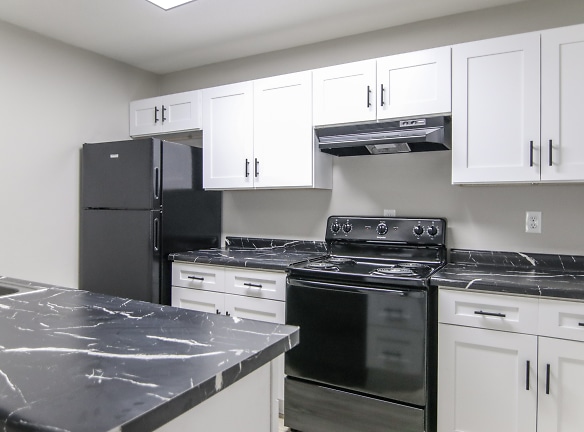- Home
- Indiana
- Elkhart
- Apartments
- Woodwind Apartments
$875+per month
Woodwind Apartments
1100 Clarinet Blvd S
Elkhart, IN 46516
1-3 bed, 1-2 bath • 550+ sq. ft.
4 Units Available
Managed by CYM Living
Quick Facts
Property TypeApartments
Deposit$--
Application Fee50
Lease Terms
Variable
Pets
Cats Allowed, Dogs Allowed
* Cats Allowed No Breed Restrictions, Dogs Allowed No Breed Restrictions
Description
Woodwind Apartments
Come experience the convenient and comfortable living at Woodwind Apartments in Elkhart, Indiana. Nestled just minutes away from the picturesque Old Orchard Golf Course, our community offers a peaceful retreat where you can relax and enjoy the beauty of nature. Take a leisurely stroll along the Elkhart River, soaking in the serene surroundings or indulge in fine dining options, all just moments away.
We understand that location matters, which is why our one- and two-bedroom apartment homes are designed to fit your every need. Each apartment boasts a well-equipped kitchen and a balcony that offers a breathtaking view. And yes, we are a pet-friendly community because we believe that furry friends are family too.
At Woodwind Apartments, we offer more than just a place to call home. Take a refreshing dip in our sparkling swimming pool or gather your friends for a friendly game of basketball, tennis, or volleyball on our courts. For added convenience, our community features emergency maintenance services, a children's play area, and extra storage options. Plus, stay connected with high-speed internet access and enjoy the convenience of on-site maintenance.
Come and become a part of the vibrant community at Woodwind Apartments. Start your day afresh in Elkhart, Indiana. We can't wait to welcome you home.
Floor Plans + Pricing
1 Bedroom + 1 Bath

$875+
1 bd, 1 ba
550+ sq. ft.
Terms: Per Month
Deposit: $500
2 Bedroom + 1 Bath

$1,000+
2 bd, 1 ba
770+ sq. ft.
Terms: Per Month
Deposit: $500
2 Bedroom + 2 Bath

$1,050+
2 bd, 2 ba
940+ sq. ft.
Terms: Per Month
Deposit: $500
3 Bedroom + 1.5 Bath

$1,225
3 bd, 1.5 ba
1070+ sq. ft.
Terms: Per Month
Deposit: Please Call
Floor plans are artist's rendering. All dimensions are approximate. Actual product and specifications may vary in dimension or detail. Not all features are available in every rental home. Prices and availability are subject to change. Rent is based on monthly frequency. Additional fees may apply, such as but not limited to package delivery, trash, water, amenities, etc. Deposits vary. Please see a representative for details.
Manager Info
CYM Living
Sunday
Closed.
Monday
09:00 AM - 05:00 PM
Tuesday
09:00 AM - 05:00 PM
Wednesday
09:00 AM - 05:00 PM
Thursday
09:00 AM - 05:00 PM
Friday
09:00 AM - 05:00 PM
Saturday
Closed.
Schools
Data by Greatschools.org
Note: GreatSchools ratings are based on a comparison of test results for all schools in the state. It is designed to be a starting point to help parents make baseline comparisons, not the only factor in selecting the right school for your family. Learn More
Features
Interior
Air Conditioning
Balcony
Dishwasher
Island Kitchens
Microwave
New/Renovated Interior
Smoke Free
Washer & Dryer In Unit
Garbage Disposal
Refrigerator
Community
Emergency Maintenance
High Speed Internet Access
Playground
Swimming Pool
On Site Maintenance
On Site Management
Pet Friendly
Lifestyles
Pet Friendly
Other
Plenty of Cabinet Space
Range/Oven
Microwave in select units
Friendly Professional Staff
Online Portal
We take fraud seriously. If something looks fishy, let us know.

