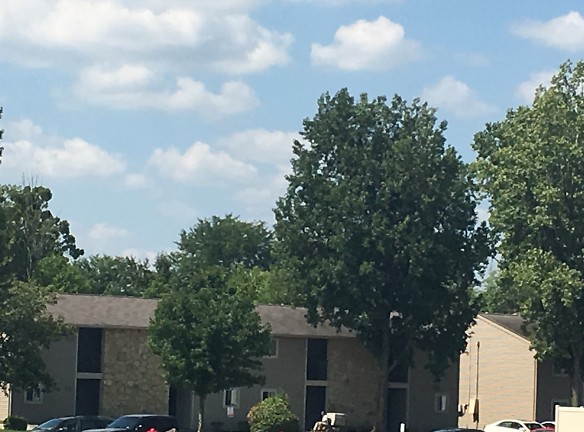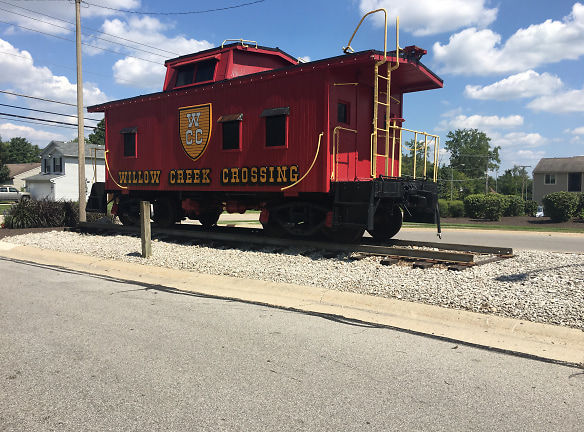- Home
- Indiana
- Fort-Wayne
- Apartments
- Willow Creek Crossing Apartments
Availability Unknown
Call for price
Willow Creek Crossing Apartments
7501 Lakeridge Dr, Fort Wayne, IN 46819
1-4 bed, 1-2 bath • 1,608 sq. ft.
Quick Facts
Property TypeApartments
Deposit$--
Lease Terms
Per Month
Pets
Dogs Call For Details, Cats Call For Details
Description
Willow Creek Crossing Apartments
Call Willow Creek Crossing Apartments home today. This community in Fort Wayne, IN, is not only satisfactory for you but also any four-legged companions you decide to bring along. The apartment community takes resident safety seriously and has numerous security cameras. Own a vehicle? This property only offers street parking.
For renters looking to stay active, take a jog on the treadmill or lift some weights at the on-site fitness center. You can take a dip in the swimming pool if the weather allows. There is a nearby park that residents can easily access. Residents here enjoy features such as air conditioning, walk-in closets and balconies.
If you don't own a car there's public transit nearby so you'll be able to explore the city. There is a grocery store within walking distance for quick shopping trips.
There may be pet restrictions for this property. Call the property manager for additional details.
For renters looking to stay active, take a jog on the treadmill or lift some weights at the on-site fitness center. You can take a dip in the swimming pool if the weather allows. There is a nearby park that residents can easily access. Residents here enjoy features such as air conditioning, walk-in closets and balconies.
If you don't own a car there's public transit nearby so you'll be able to explore the city. There is a grocery store within walking distance for quick shopping trips.
There may be pet restrictions for this property. Call the property manager for additional details.
Floor Plans + Pricing
the eastwind
No Image Available
1 bd, 1 ba
650+ sq. ft.
Terms: Please Call
Deposit: Please Call
the pullman
No Image Available
1 bd, 1 ba
680+ sq. ft.
Terms: Please Call
Deposit: Please Call
the northern cross
No Image Available
1 bd, 1 ba
768+ sq. ft.
Terms: Please Call
Deposit: Please Call
the strasburg
No Image Available
2 bd, 1 ba
780+ sq. ft.
Terms: Please Call
Deposit: Please Call
the zephyr
No Image Available
2 bd, 1.5 ba
860+ sq. ft.
Terms: Please Call
Deposit: Please Call
the silverton
No Image Available
2 bd, 1.5 ba
936+ sq. ft.
Terms: Please Call
Deposit: Please Call
1 bedroom with den
No Image Available
1 bd, 1.5 ba
936+ sq. ft.
Terms: Please Call
Deposit: Please Call
the skywatch
No Image Available
3 bd, 2 ba
1112+ sq. ft.
Terms: Please Call
Deposit: Please Call
2 bedroom
No Image Available
2 bd, 1.5 ba
1320+ sq. ft.
Terms: Please Call
Deposit: Please Call
2 bedroom with suite
No Image Available
2 bd, 2.5 ba
1404+ sq. ft.
Terms: Please Call
Deposit: Please Call
3 bedroom
No Image Available
3 bd, 2.5 ba
1452+ sq. ft.
Terms: Please Call
Deposit: Please Call
4 bedroom
No Image Available
4 bd, 2.5 ba
1608+ sq. ft.
Terms: Please Call
Deposit: Please Call
Floor plans are artist's rendering. All dimensions are approximate. Actual product and specifications may vary in dimension or detail. Not all features are available in every rental home. Prices and availability are subject to change. Rent is based on monthly frequency. Additional fees may apply, such as but not limited to package delivery, trash, water, amenities, etc. Deposits vary. Please see a representative for details.
Schools
Data by Greatschools.org
Note: GreatSchools ratings are based on a comparison of test results for all schools in the state. It is designed to be a starting point to help parents make baseline comparisons, not the only factor in selecting the right school for your family. Learn More
Features
Interior
Air Conditioning
Balcony
Dishwasher
Oversized Closets
Washer & Dryer In Unit
Garbage Disposal
Patio
Clubhouse
Emergency Maintenance
Fitness Center
High Speed Internet Access
Pet Park
Playground
Swimming Pool
Tennis Court(s)
Community
Clubhouse
Emergency Maintenance
Fitness Center
High Speed Internet Access
Pet Park
Playground
Swimming Pool
Tennis Court(s)
Other
Easy street parking
Grocery Stores Nearby
Natural wooded area
On-site parking
Parks Nearby
Public Transportation Nearby
Quiet Neighborhood
Security Cameras
Sidewalk Lined Streets
Street Parking Available
Tree Lined Streets
Walking distance to shopping & leisure
Well lit streets
Window Coverings
We take fraud seriously. If something looks fishy, let us know.

